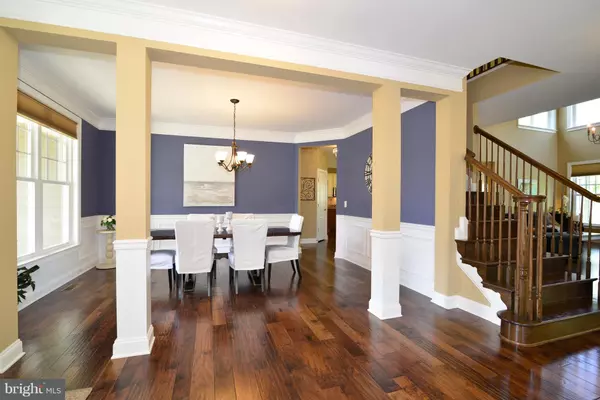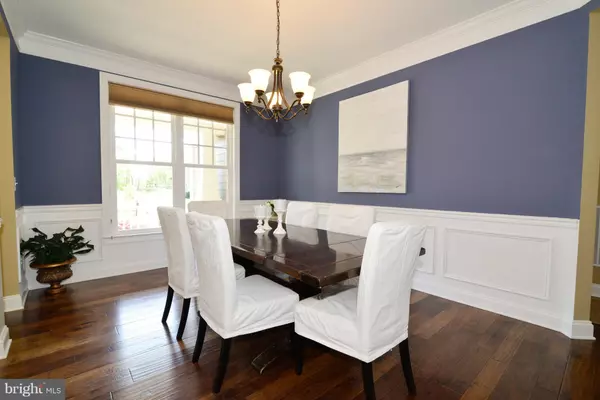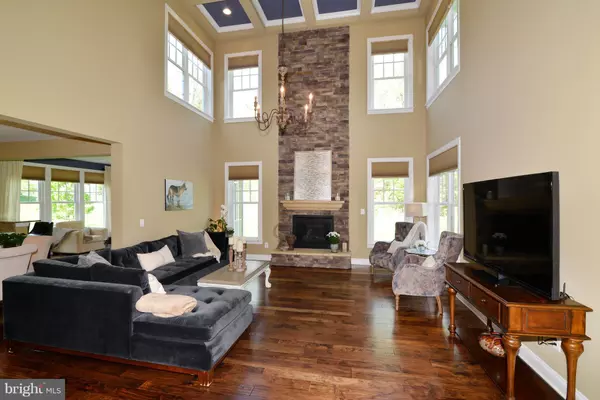$775,000
$800,000
3.1%For more information regarding the value of a property, please contact us for a free consultation.
5 Beds
5 Baths
5,292 SqFt
SOLD DATE : 07/12/2018
Key Details
Sold Price $775,000
Property Type Single Family Home
Sub Type Detached
Listing Status Sold
Purchase Type For Sale
Square Footage 5,292 sqft
Price per Sqft $146
Subdivision Grove At Willowsford
MLS Listing ID 1001127526
Sold Date 07/12/18
Style Craftsman
Bedrooms 5
Full Baths 4
Half Baths 1
HOA Fees $191/mo
HOA Y/N Y
Abv Grd Liv Area 3,528
Originating Board MRIS
Year Built 2012
Annual Tax Amount $8,114
Tax Year 2017
Lot Size 10,890 Sqft
Acres 0.25
Property Description
Once you step onto the charming front porch & enter this lovely Craftsman home, you'll be dazzled by gleaming dark Hardwood plank flooring, the sight of the grand Family Rm w/2-story stone fireplace & coffered ceiling, along w/views of the private, wooded conservancy. This open floor plan includes over $150,000 of Builder upgrades! Expansive walk-out LL w/WOW Bar, 5th Legal Bedroom, Full Bath.
Location
State VA
County Loudoun
Rooms
Other Rooms Living Room, Dining Room, Primary Bedroom, Bedroom 2, Bedroom 3, Bedroom 4, Bedroom 5, Kitchen, Game Room, Family Room, Foyer, Study, Sun/Florida Room, Exercise Room, Laundry, Mud Room, Other, Storage Room
Basement Outside Entrance, Rear Entrance, Sump Pump, Daylight, Partial, Full, Fully Finished, Heated, Improved, Walkout Stairs
Interior
Interior Features Family Room Off Kitchen, Kitchen - Gourmet, Breakfast Area, Kitchen - Island, Dining Area, Primary Bath(s), Built-Ins, Chair Railings, Upgraded Countertops, Crown Moldings, Window Treatments, Wainscotting, Wet/Dry Bar, Wood Floors, Recessed Lighting, Floor Plan - Open
Hot Water Natural Gas
Heating Forced Air
Cooling Ceiling Fan(s), Central A/C, Zoned
Fireplaces Number 2
Fireplaces Type Fireplace - Glass Doors, Mantel(s), Gas/Propane
Equipment Cooktop, Dishwasher, Disposal, Dryer, Exhaust Fan, Extra Refrigerator/Freezer, Icemaker, Microwave, Oven - Double, Oven - Wall, Refrigerator, Washer, Water Heater
Fireplace Y
Window Features Bay/Bow
Appliance Cooktop, Dishwasher, Disposal, Dryer, Exhaust Fan, Extra Refrigerator/Freezer, Icemaker, Microwave, Oven - Double, Oven - Wall, Refrigerator, Washer, Water Heater
Heat Source Natural Gas
Exterior
Exterior Feature Porch(es)
Parking Features Garage Door Opener, Garage - Side Entry
Garage Spaces 2.0
Community Features Alterations/Architectural Changes
Amenities Available Bike Trail, Club House, Common Grounds, Fitness Center, Jog/Walk Path, Lake, Party Room, Picnic Area, Pier/Dock, Pool - Outdoor, Tot Lots/Playground, Community Center, Exercise Room, Tennis Courts
Water Access N
Roof Type Shingle
Accessibility None
Porch Porch(es)
Attached Garage 2
Total Parking Spaces 2
Garage Y
Building
Lot Description Backs to Trees, Backs - Parkland, Landscaping, Premium
Story 3+
Sewer Public Sewer
Water Public
Architectural Style Craftsman
Level or Stories 3+
Additional Building Above Grade, Below Grade
Structure Type 2 Story Ceilings,9'+ Ceilings,Tray Ceilings
New Construction N
Schools
School District Loudoun County Public Schools
Others
HOA Fee Include Pier/Dock Maintenance,Pool(s),Recreation Facility,Snow Removal,Trash
Senior Community No
Tax ID 288306570000
Ownership Fee Simple
Security Features Smoke Detector,Security System
Special Listing Condition Standard
Read Less Info
Want to know what your home might be worth? Contact us for a FREE valuation!

Our team is ready to help you sell your home for the highest possible price ASAP

Bought with Christopher J Russell • Long & Foster Real Estate, Inc.
"My job is to find and attract mastery-based agents to the office, protect the culture, and make sure everyone is happy! "







