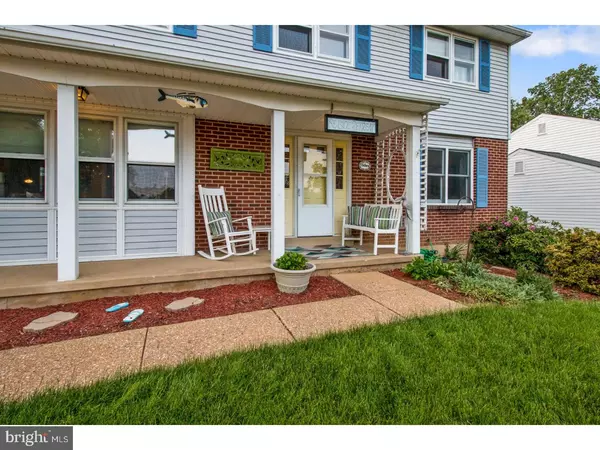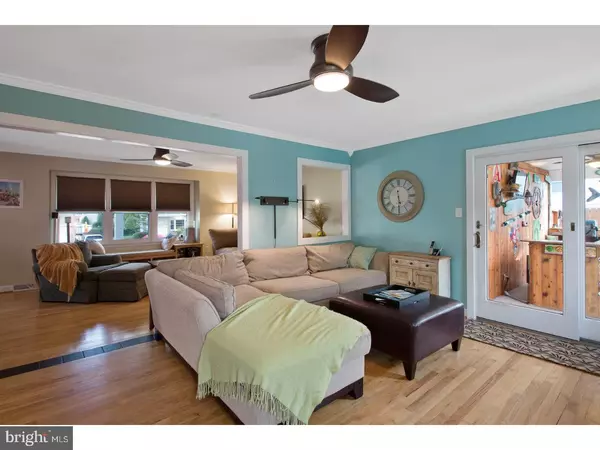$326,000
$314,900
3.5%For more information regarding the value of a property, please contact us for a free consultation.
4 Beds
3 Baths
3,125 SqFt
SOLD DATE : 07/13/2018
Key Details
Sold Price $326,000
Property Type Single Family Home
Sub Type Detached
Listing Status Sold
Purchase Type For Sale
Square Footage 3,125 sqft
Price per Sqft $104
Subdivision Drummond North
MLS Listing ID 1001527252
Sold Date 07/13/18
Style Colonial
Bedrooms 4
Full Baths 3
HOA Fees $6/ann
HOA Y/N Y
Abv Grd Liv Area 2,025
Originating Board TREND
Year Built 1972
Annual Tax Amount $2,897
Tax Year 2017
Lot Size 8,712 Sqft
Acres 0.2
Lot Dimensions 75X115
Property Description
Delight in Drummond North with resort-style backyard! Nice sized 4BR/3.5BA home is backdrop for open front porch with columns and relaxing. Inviting exterior sets stage for light and bright interior with lots of entertaining possibilities. Original hardwood floors have polished finish that complements the seascape colors throughout the home. Sun-kissed yellow paint in foyer offers glimpses to LR, FR and beyond. Homeowner removed wall in LR to create more space and offer an all-go-flow to home. Light green paint maximizes openness. Niceties such as crown molding with corner pieces, pass through window to FR and ceiling fan add to easy look, while dark tile accent border between FR and LR adds interest. Crown molding and hardwood floors continue in FR while paint changes to aqua blue. Wood burning FP graces 1 wall and glass sliders sit on adjacent wall. Kitchen is designed for crowds! Crown molding and Corian countertops flatter original cream wood cabinets recently resurfaced and ceramic glass backsplash gives room contrast in color and texture. Extra set of cabinets offers always-need storage. Appliances are natural gas. Laundry room/full bath off kitchen feature light cabinets, shower and beadboard, keeping with the relax-style theme. This homes 2-level has 3 secondary BR in navy blue, sunset gold and whisper green and feature DD closets, double windows and nice footage. HB has tile floor and plenty of mirror to service double vanity. Ocean-blue MBR has beautiful hardwoods, roomy walk-in closet and master bath that is light and bright. Partially finished Lower level with terracotta color accent wall with built-in cabinets offers great hang-out space. Plus, additional storage shelving, paneled room that could be an office or BR, and PR that needs finishing touches. Outdoor oasis awaits! Step into gorgeous gem of a venue. Covered porch with paneled back wall and room for a full bar. Trellis covers dining area while adjacent big open deck can accommodate 2nd dining area or casual furniture. Pristine in-ground pool has patio, plantings and wall, while 2 Adirondack chairs are perched on slight hill. No extra effort needed to make the space party-ready! Oversized 2-car garage. Electrical box upgraded/HVAC/Hot Water converted to natural gas (2015). Fabulous home for everyone in your life!
Location
State DE
County New Castle
Area Newark/Glasgow (30905)
Zoning NC6.5
Rooms
Other Rooms Living Room, Dining Room, Primary Bedroom, Bedroom 2, Bedroom 3, Kitchen, Family Room, Bedroom 1
Basement Full
Interior
Interior Features Kitchen - Eat-In
Hot Water Natural Gas
Heating Gas, Forced Air
Cooling Central A/C
Flooring Wood
Fireplaces Number 1
Fireplaces Type Brick
Equipment Dishwasher, Disposal
Fireplace Y
Appliance Dishwasher, Disposal
Heat Source Natural Gas
Laundry Main Floor
Exterior
Exterior Feature Porch(es)
Garage Spaces 5.0
Fence Other
Pool In Ground
Water Access N
Roof Type Pitched
Accessibility None
Porch Porch(es)
Attached Garage 2
Total Parking Spaces 5
Garage Y
Building
Story 2
Sewer Public Sewer
Water Public
Architectural Style Colonial
Level or Stories 2
Additional Building Above Grade, Below Grade
New Construction N
Schools
School District Christina
Others
Senior Community No
Tax ID 08-036.30-007
Ownership Fee Simple
Read Less Info
Want to know what your home might be worth? Contact us for a FREE valuation!

Our team is ready to help you sell your home for the highest possible price ASAP

Bought with John W. Ford • RE/MAX Associates-Hockessin
"My job is to find and attract mastery-based agents to the office, protect the culture, and make sure everyone is happy! "







