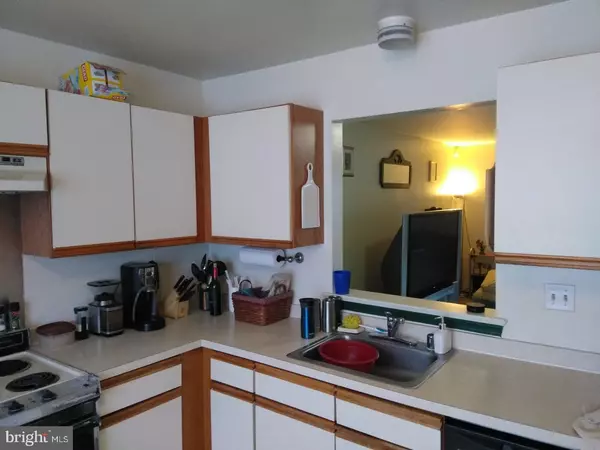$124,900
$124,900
For more information regarding the value of a property, please contact us for a free consultation.
2 Beds
2 Baths
1,275 SqFt
SOLD DATE : 07/16/2018
Key Details
Sold Price $124,900
Property Type Townhouse
Sub Type Interior Row/Townhouse
Listing Status Sold
Purchase Type For Sale
Square Footage 1,275 sqft
Price per Sqft $97
Subdivision Meadows Of Wilton
MLS Listing ID 1000382174
Sold Date 07/16/18
Style Traditional
Bedrooms 2
Full Baths 1
Half Baths 1
HOA Fees $10/ann
HOA Y/N Y
Abv Grd Liv Area 1,275
Originating Board TREND
Year Built 1989
Annual Tax Amount $1,463
Tax Year 2017
Lot Size 2,178 Sqft
Acres 0.05
Lot Dimensions 20X110
Property Description
LARGE PRICE REDUCTION plus 1 Year Home Warranty!!!!! Nice 2 bedroom, 1/1 bath town house in the Meadows of Wilton. Large living/dining room combination with slider leading to flat rear yard with privacy fencing. Eat-in kitchen has double windows allowing lots of sunlight and pantry for additional storage. Upper level has 2 large bedrooms plus full bathroom. Basement is unfinished with laundry area. Conveniently located to major roads, shopping centers, colleges and recreational facilities. Unit is in good condition but needs updating. Air conditioner Blower does not work and Sellers will offer $1,000 at settlement for repair. Unit is being sold "as is" and inspections completed are for informational purposes; Sellers will make no repairs. Schedule a tour for your clients as this is a nice unit priced to sell quickly.
Location
State DE
County New Castle
Area New Castle/Red Lion/Del.City (30904)
Zoning NCTH
Rooms
Other Rooms Living Room, Dining Room, Primary Bedroom, Kitchen, Family Room, Bedroom 1, Attic
Basement Full, Unfinished
Interior
Interior Features Kitchen - Eat-In
Hot Water Electric
Heating Gas, Forced Air
Cooling Central A/C
Flooring Fully Carpeted, Vinyl
Equipment Cooktop, Oven - Wall, Dishwasher, Disposal
Fireplace N
Appliance Cooktop, Oven - Wall, Dishwasher, Disposal
Heat Source Natural Gas
Laundry Basement
Exterior
Fence Other
Utilities Available Cable TV
Water Access N
Accessibility None
Garage N
Building
Lot Description Rear Yard
Story 2
Sewer Public Sewer
Water Public
Architectural Style Traditional
Level or Stories 2
Additional Building Above Grade
New Construction N
Schools
School District Colonial
Others
Senior Community No
Tax ID 10-034.10-242
Ownership Fee Simple
Acceptable Financing Conventional, VA, FHA 203(b)
Listing Terms Conventional, VA, FHA 203(b)
Financing Conventional,VA,FHA 203(b)
Read Less Info
Want to know what your home might be worth? Contact us for a FREE valuation!

Our team is ready to help you sell your home for the highest possible price ASAP

Bought with Peggy J Sheehan • Patterson-Schwartz-Middletown

"My job is to find and attract mastery-based agents to the office, protect the culture, and make sure everyone is happy! "







