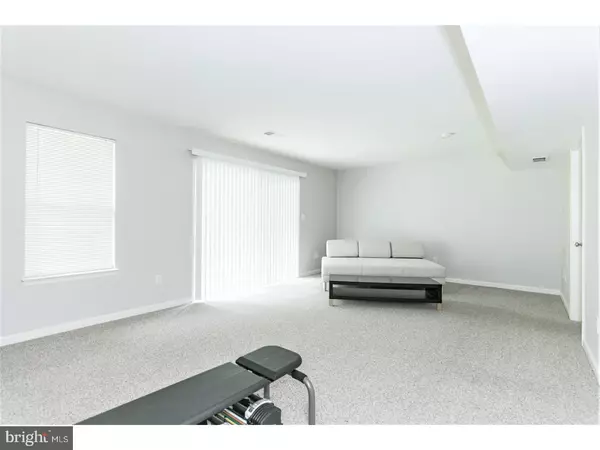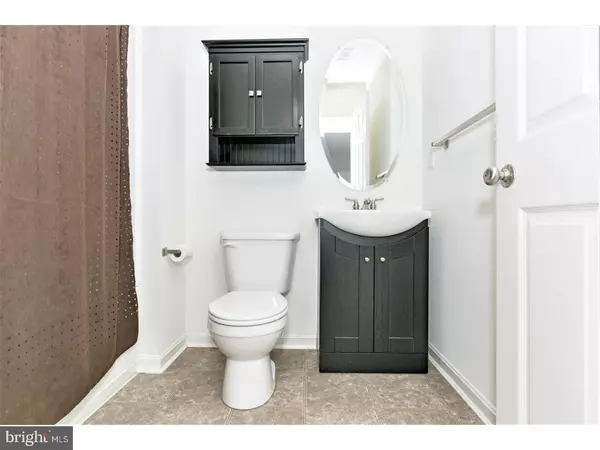$284,900
$284,900
For more information regarding the value of a property, please contact us for a free consultation.
3 Beds
4 Baths
2,900 SqFt
SOLD DATE : 07/19/2018
Key Details
Sold Price $284,900
Property Type Townhouse
Sub Type Interior Row/Townhouse
Listing Status Sold
Purchase Type For Sale
Square Footage 2,900 sqft
Price per Sqft $98
Subdivision Hudson Village
MLS Listing ID 1001754834
Sold Date 07/19/18
Style Colonial
Bedrooms 3
Full Baths 3
Half Baths 1
HOA Fees $12/ann
HOA Y/N N
Abv Grd Liv Area 2,900
Originating Board TREND
Year Built 2009
Annual Tax Amount $2,207
Tax Year 2017
Property Description
Welcome to 406 Jacobsen Dr., conveniently located in Hudson Village! This meticulously maintained 3 story townhome features 3 Beds / 3.5 Baths with plenty of living space. Enter through the lower level foyer where you will find a well sized rec room with full bath, and 1.5 car garage. Upstairs you will find an oversized living room with a large gourmet kitchen with granite countertops, stainless steel appliances, large dining area, and deck perfect for entertaining a number of guests. On the upper level you will find 3 well-sized bedrooms and 2 full bathrooms. The master bedroom features a walk-in closet and in-suite bath with standing shower. Plenty of closet space throughout. In addition, the Hudson Village community provides maintenance so that you don't have to be bothered with lawn care, snow removal, landscaping and mulching. This one won't last!
Location
State DE
County New Castle
Area Newark/Glasgow (30905)
Zoning NCPUD
Rooms
Other Rooms Living Room, Dining Room, Primary Bedroom, Bedroom 2, Kitchen, Family Room, Bedroom 1, Laundry
Basement Partial
Interior
Interior Features Primary Bath(s), Kitchen - Island, Ceiling Fan(s), Dining Area
Hot Water Electric
Heating Gas, Forced Air
Cooling Central A/C
Flooring Wood, Fully Carpeted, Vinyl
Equipment Built-In Range, Oven - Self Cleaning, Dishwasher, Refrigerator, Energy Efficient Appliances
Fireplace N
Window Features Energy Efficient
Appliance Built-In Range, Oven - Self Cleaning, Dishwasher, Refrigerator, Energy Efficient Appliances
Heat Source Natural Gas
Laundry Upper Floor
Exterior
Exterior Feature Deck(s)
Garage Spaces 3.0
Water Access N
Roof Type Shingle
Accessibility None
Porch Deck(s)
Attached Garage 1
Total Parking Spaces 3
Garage Y
Building
Story 3+
Sewer Public Sewer
Water Public
Architectural Style Colonial
Level or Stories 3+
Additional Building Above Grade
New Construction N
Schools
Elementary Schools Gallaher
Middle Schools Shue-Medill
High Schools Christiana
School District Christina
Others
HOA Fee Include Common Area Maintenance,Lawn Maintenance,Snow Removal
Senior Community No
Tax ID 09-029.00-027.C.0014
Ownership Condominium
Acceptable Financing Conventional, VA, FHA 203(b)
Listing Terms Conventional, VA, FHA 203(b)
Financing Conventional,VA,FHA 203(b)
Read Less Info
Want to know what your home might be worth? Contact us for a FREE valuation!

Our team is ready to help you sell your home for the highest possible price ASAP

Bought with Brendan K Taggart • Long & Foster Real Estate, Inc.
"My job is to find and attract mastery-based agents to the office, protect the culture, and make sure everyone is happy! "







