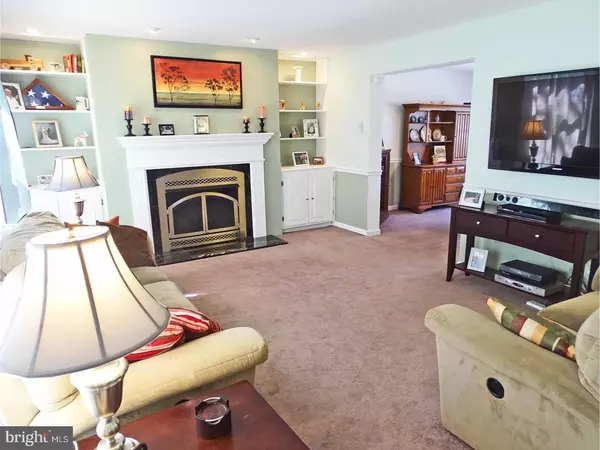$400,000
$425,000
5.9%For more information regarding the value of a property, please contact us for a free consultation.
5 Beds
4 Baths
3,420 SqFt
SOLD DATE : 07/23/2018
Key Details
Sold Price $400,000
Property Type Single Family Home
Sub Type Detached
Listing Status Sold
Purchase Type For Sale
Square Footage 3,420 sqft
Price per Sqft $116
Subdivision Bucks Cty Estates
MLS Listing ID 1000324384
Sold Date 07/23/18
Style Colonial
Bedrooms 5
Full Baths 3
Half Baths 1
HOA Fees $2/ann
HOA Y/N Y
Abv Grd Liv Area 3,420
Originating Board TREND
Year Built 1988
Annual Tax Amount $8,374
Tax Year 2018
Lot Size 1,200 Sqft
Acres 0.51
Lot Dimensions 305X64
Property Description
Welcome to Bucks County Estates! This beautiful home situated on .5310 acres has a lot to offer. Upon entering this Colonial Home, You will be greeted to a beautiful foyer with Parquet floors and turning staircase. To the left of the main floor is the living room with a beautiful marble gas fireplace with Painted Fluted Wood Mantel. Built-in flanking book Shelves and Cabinets. To the right is an additional room that can be used as a Den or an office. Large Dining room and Updated Kitchen with Corian counter tops and glass tile backsplash. Double stainless steel sinks. Pantry Breakfast room, Laundry room and half bath and two car garage completes the main floor. Upper level has a Master bedroom with a master bath. There are 3 other large bedrooms and another full bath. Lower level has a rec room, Kitchenette, another bedroom (5), and another full bath. Double Atrium doors provides you to the spacious backyard has a deck and fenced in backyard for great barbecues. To the right of the home is also an oversized lot that is part of this home. Plot is shown in the photos showing property grounds. Come make this House your Home!
Location
State PA
County Bucks
Area Bensalem Twp (10102)
Zoning R1
Rooms
Other Rooms Living Room, Dining Room, Primary Bedroom, Bedroom 2, Bedroom 3, Kitchen, Family Room, Bedroom 1, Laundry, Other
Basement Full, Fully Finished
Interior
Interior Features Primary Bath(s), Butlers Pantry, Skylight(s), Ceiling Fan(s), 2nd Kitchen, Kitchen - Eat-In
Hot Water Electric
Heating Electric, Heat Pump - Electric BackUp, Zoned
Cooling Central A/C
Flooring Wood, Fully Carpeted
Fireplaces Number 1
Equipment Oven - Self Cleaning, Dishwasher, Disposal
Fireplace Y
Appliance Oven - Self Cleaning, Dishwasher, Disposal
Heat Source Electric
Laundry Main Floor
Exterior
Exterior Feature Deck(s)
Garage Spaces 5.0
Fence Other
Utilities Available Cable TV
Waterfront N
Water Access N
Roof Type Shingle
Accessibility None
Porch Deck(s)
Parking Type On Street, Attached Garage
Attached Garage 2
Total Parking Spaces 5
Garage Y
Building
Lot Description Front Yard, Rear Yard, SideYard(s)
Story 2
Sewer Public Sewer
Water Public
Architectural Style Colonial
Level or Stories 2
Additional Building Above Grade
New Construction N
Schools
High Schools Bensalem Township
School District Bensalem Township
Others
HOA Fee Include Management
Senior Community No
Tax ID 02-074-240
Ownership Fee Simple
Acceptable Financing Conventional, VA, FHA 203(b)
Listing Terms Conventional, VA, FHA 203(b)
Financing Conventional,VA,FHA 203(b)
Read Less Info
Want to know what your home might be worth? Contact us for a FREE valuation!

Our team is ready to help you sell your home for the highest possible price ASAP

Bought with Andrew Ferrara • RE/MAX Total - Yardley

"My job is to find and attract mastery-based agents to the office, protect the culture, and make sure everyone is happy! "







