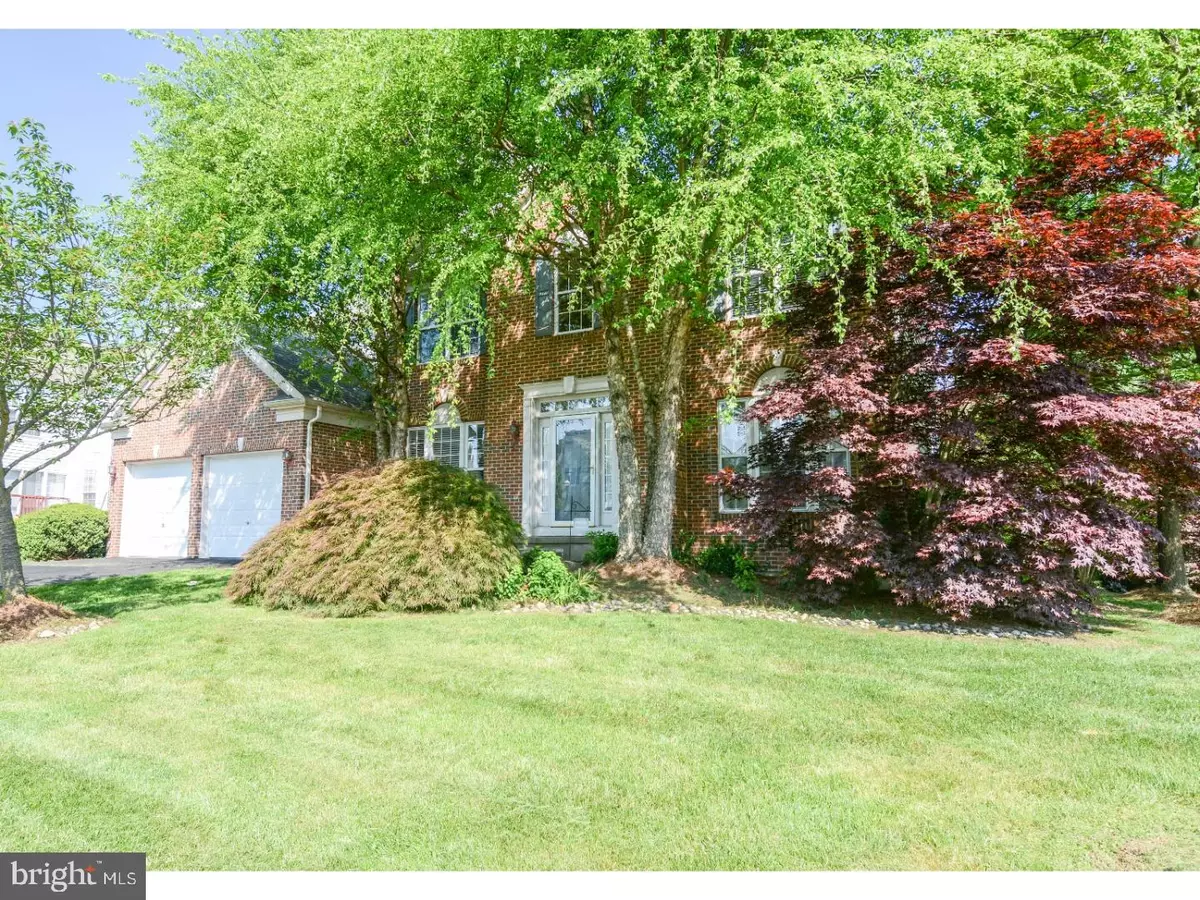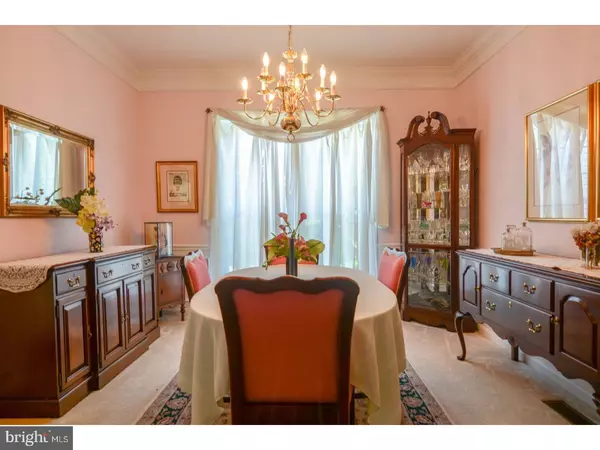$395,000
$400,000
1.3%For more information regarding the value of a property, please contact us for a free consultation.
4 Beds
3 Baths
2,725 SqFt
SOLD DATE : 08/03/2018
Key Details
Sold Price $395,000
Property Type Single Family Home
Sub Type Detached
Listing Status Sold
Purchase Type For Sale
Square Footage 2,725 sqft
Price per Sqft $144
Subdivision Forest Ridge
MLS Listing ID 1001546858
Sold Date 08/03/18
Style Colonial
Bedrooms 4
Full Baths 2
Half Baths 1
HOA Fees $25/ann
HOA Y/N Y
Abv Grd Liv Area 2,725
Originating Board TREND
Year Built 2002
Annual Tax Amount $3,597
Tax Year 2017
Lot Size 0.260 Acres
Acres 0.26
Lot Dimensions 0X0
Property Description
This is an immaculate 4 bedroom, 2.5 bathroom Pulte home in the neighborhood of Forest Ridge. The two-floor foyer greets you in this home. To the left, you'll find an office space and to the right, you'll find the formal living room and dining room. This home has an open floor plan, with plenty of natural light and high ceilings. The gourmet eat-in kitchen features a solid surface island, double wall ovens and a cooktop. The kitchen flows right into the morning room addition. There also is a spacious family room complete with fireplace. The morning room gives you access to the screened in back patio with a great view of the meticulously kept landscaping. There is a powder room in between the kitchen and family room. The master bedroom has plenty to offer, it's also spacious has an oversized walk-in closet and to top it off has a private bathroom that includes a stall glass shower, soaking tub and double vanities. Upstairs also holds 3 other bedrooms, with plenty of closet space and another full bathroom. For your convince the laundry room is also on the 2nd floor. This home also has a double garage, more than 10k in landscaping upgrades, whole house surge protector and both AC system sections were recently updated (2016 & 2017). The private serene setting is perfect to relax in. Make sure to put this home on your tour list, you'll fall in love!
Location
State DE
County New Castle
Area Newark/Glasgow (30905)
Zoning NC21
Rooms
Other Rooms Living Room, Dining Room, Primary Bedroom, Bedroom 2, Bedroom 3, Kitchen, Family Room, Bedroom 1, Laundry, Other
Basement Full, Unfinished
Interior
Interior Features Primary Bath(s), Kitchen - Island, Butlers Pantry, Ceiling Fan(s), Kitchen - Eat-In
Hot Water Natural Gas
Heating Gas, Forced Air
Cooling Central A/C
Flooring Wood, Fully Carpeted
Fireplaces Number 1
Equipment Cooktop, Oven - Wall, Oven - Double, Commercial Range, Dishwasher, Built-In Microwave
Fireplace Y
Appliance Cooktop, Oven - Wall, Oven - Double, Commercial Range, Dishwasher, Built-In Microwave
Heat Source Natural Gas
Laundry Upper Floor
Exterior
Exterior Feature Porch(es)
Garage Spaces 5.0
Water Access N
Accessibility None
Porch Porch(es)
Attached Garage 2
Total Parking Spaces 5
Garage Y
Building
Lot Description Front Yard, Rear Yard, SideYard(s)
Story 2
Sewer Public Sewer
Water Public
Architectural Style Colonial
Level or Stories 2
Additional Building Above Grade
Structure Type 9'+ Ceilings
New Construction N
Schools
Elementary Schools West Park Place
Middle Schools Gauger-Cobbs
High Schools Glasgow
School District Christina
Others
Senior Community No
Tax ID 11-016.20-045
Ownership Fee Simple
Read Less Info
Want to know what your home might be worth? Contact us for a FREE valuation!

Our team is ready to help you sell your home for the highest possible price ASAP

Bought with Amanda S Burke • BHHS Fox & Roach-Newark
"My job is to find and attract mastery-based agents to the office, protect the culture, and make sure everyone is happy! "







