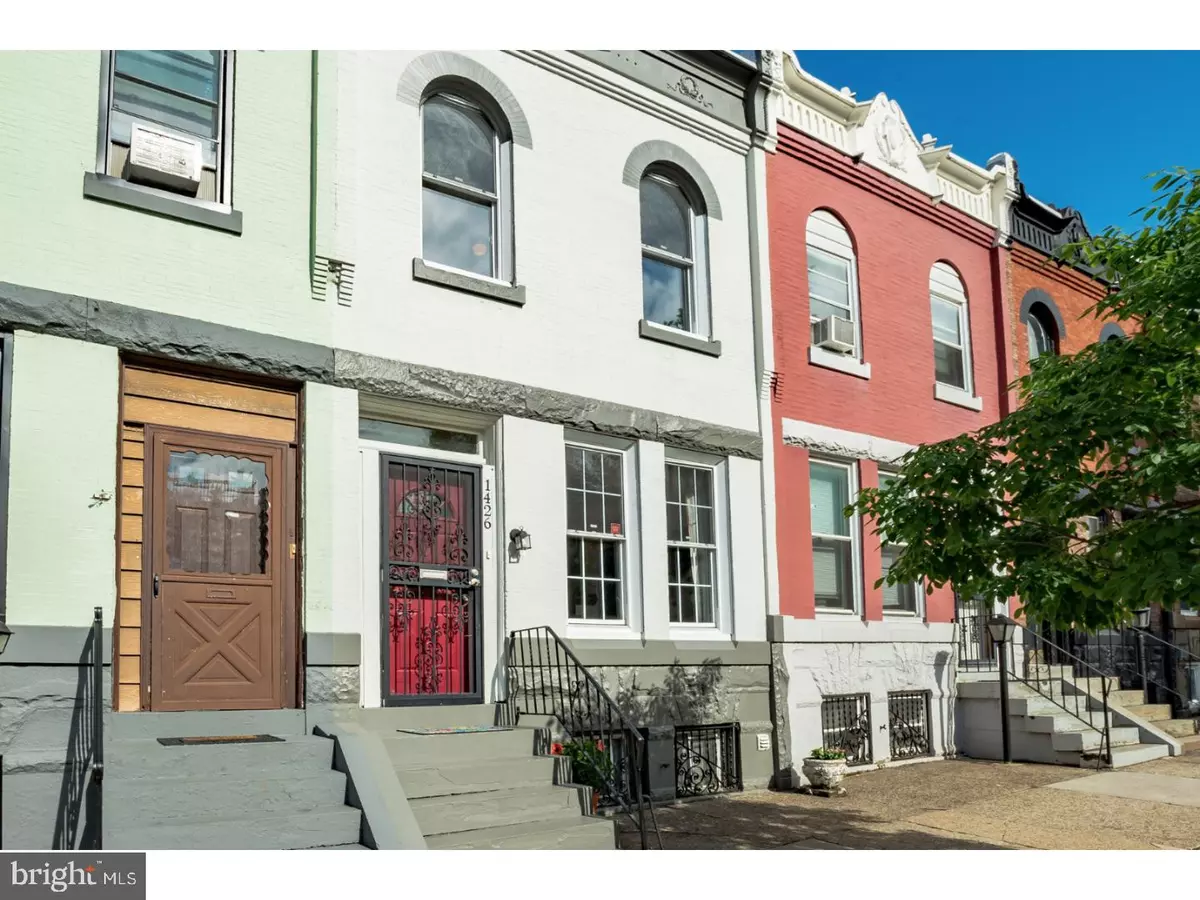$250,800
$239,000
4.9%For more information regarding the value of a property, please contact us for a free consultation.
3 Beds
1 Bath
1,280 SqFt
SOLD DATE : 08/08/2018
Key Details
Sold Price $250,800
Property Type Townhouse
Sub Type Interior Row/Townhouse
Listing Status Sold
Purchase Type For Sale
Square Footage 1,280 sqft
Price per Sqft $195
Subdivision Brewerytown
MLS Listing ID 1001797168
Sold Date 08/08/18
Style Straight Thru
Bedrooms 3
Full Baths 1
HOA Y/N N
Abv Grd Liv Area 1,280
Originating Board TREND
Year Built 1925
Annual Tax Amount $1,008
Tax Year 2018
Lot Size 992 Sqft
Acres 0.02
Lot Dimensions 16X62
Property Description
Come see this amazing three bedroom, one bathroom home in up and coming Brewerytown neighborhood. This 1,280 sq.ft. row features newly installed first-floor hardwood floors (2014), central air, newly painted interior and exterior and spacious backyard with deck. As you enter the open first floor you'll notice the abundance of light streaming in through the big front windows and it continues on all the way through the first floor. Enjoy the large living/dining areas with decorative mantel and ceiling fans, that flow back into the full kitchen featuring modern appliances, tile floor and backsplash, cabinet space and access to your amazing backyard with wooden deck. On the fully carpeted second floor, you'll find three generously sized bedrooms all with closet space, ceiling fans and tons of natural light. Also found on the second floor is the impressive, oversized full bathroom boasting tile flooring, dual sink vanity, large shower and even more natural light. The unfinished basement houses the washer and dryer and is a great space for extra storage or whatever your needs require. Living at 1426 N 29th St, you're located within minutes of public transportation (Bus Routes 48,7,32,15), the Art Museum, Philadelphia Zoo, Kelly Drive, Fairmount Park and much more. Don't wait and make your appointment today!
Location
State PA
County Philadelphia
Area 19121 (19121)
Zoning RSA5
Rooms
Other Rooms Living Room, Dining Room, Primary Bedroom, Bedroom 2, Kitchen, Family Room, Bedroom 1
Basement Full, Unfinished
Interior
Interior Features Ceiling Fan(s)
Hot Water Natural Gas
Heating Gas, Forced Air
Cooling Central A/C
Flooring Wood, Fully Carpeted, Tile/Brick
Fireplace N
Heat Source Natural Gas
Laundry Basement
Exterior
Exterior Feature Deck(s)
Fence Other
Waterfront N
Water Access N
Roof Type Flat
Accessibility None
Porch Deck(s)
Garage N
Building
Lot Description Rear Yard
Story 2
Sewer Public Sewer
Water Public
Architectural Style Straight Thru
Level or Stories 2
Additional Building Above Grade
New Construction N
Schools
School District The School District Of Philadelphia
Others
Senior Community No
Tax ID 292237000
Ownership Fee Simple
Read Less Info
Want to know what your home might be worth? Contact us for a FREE valuation!

Our team is ready to help you sell your home for the highest possible price ASAP

Bought with Kristen Lubbe • Space & Company

"My job is to find and attract mastery-based agents to the office, protect the culture, and make sure everyone is happy! "







