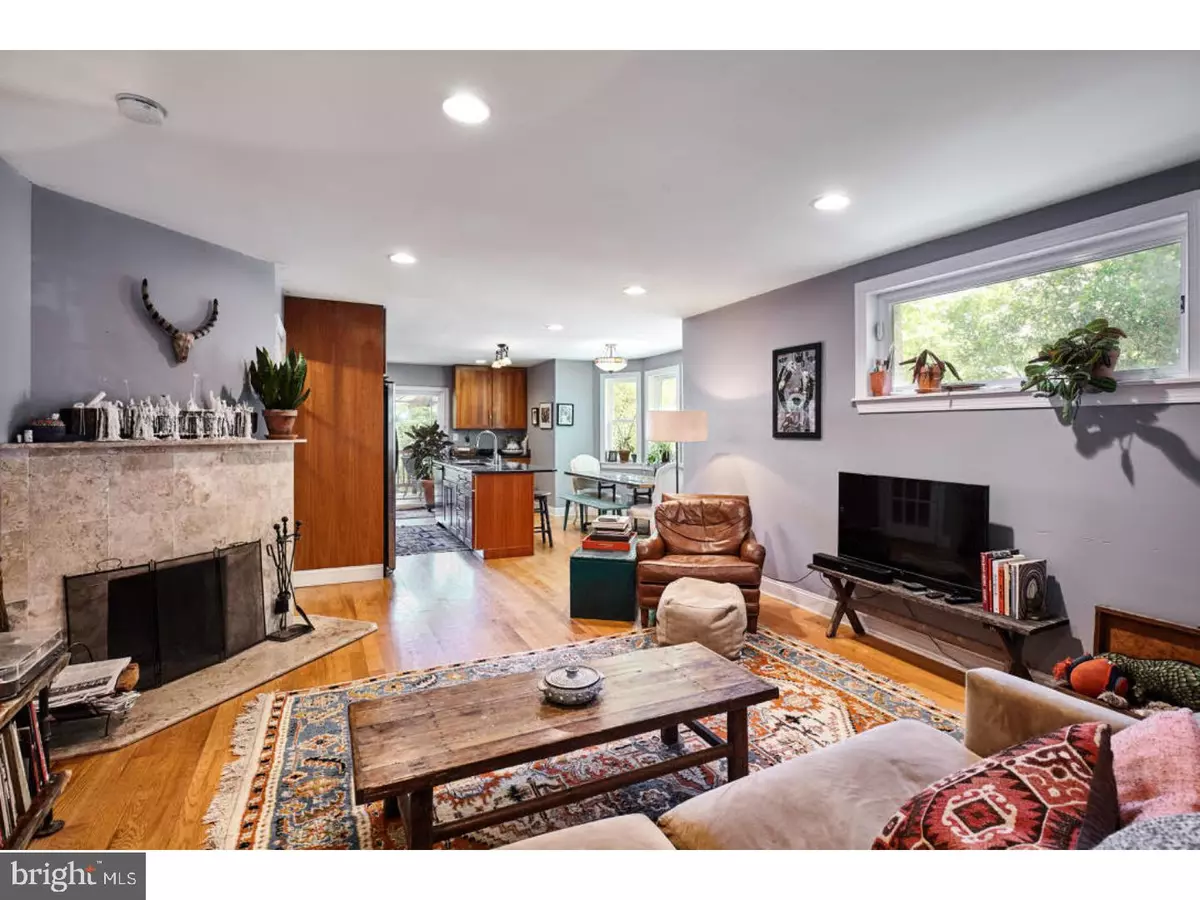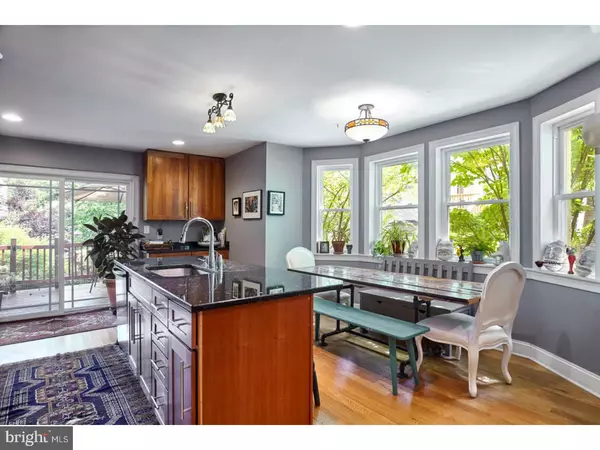$430,000
$419,000
2.6%For more information regarding the value of a property, please contact us for a free consultation.
3 Beds
4 Baths
2,000 SqFt
SOLD DATE : 08/15/2018
Key Details
Sold Price $430,000
Property Type Single Family Home
Sub Type Twin/Semi-Detached
Listing Status Sold
Purchase Type For Sale
Square Footage 2,000 sqft
Price per Sqft $215
Subdivision Mt Airy (West)
MLS Listing ID 1001939040
Sold Date 08/15/18
Style Contemporary,Traditional
Bedrooms 3
Full Baths 3
Half Baths 1
HOA Y/N N
Abv Grd Liv Area 2,000
Originating Board TREND
Year Built 1925
Annual Tax Amount $4,003
Tax Year 2018
Lot Size 2,873 Sqft
Acres 0.07
Lot Dimensions 31X112
Property Description
On a quiet, tree-lined street 522 Burnham Road is close to a variety of shops, restaurants, and boutiques. With the open living, dining, and kitchen floor plan and opened family room on the 2nd floor the home has the perfect open floor plan. This three bedroom 3.5 bath home has a host of features, including a powder room on the first floor, upstairs laundry room, Each bedroom has its own full bath, finished walk-out basement, and new hardwood flooring through the home. The kitchen is a chef's dream, with granite countertops, stainless appliances, and a gorgeous back deck for dining outside. Upstairs next to the open family room space is the spacious master suite great master bath and large walk in closet just not found in other homes in the area. Experience Mount Airy, a neighborhood filled with greenery and charm. 522 Burnham is only a quick stroll from some of Mount Airy's most delicious spots such as Bacio, Malelani Cafe, and the High Point Cafe. For those who enjoy the outdoors, this home is close to hiking trails, Carpenter's Woods, and Fairmount Park.
Location
State PA
County Philadelphia
Area 19119 (19119)
Zoning RSD3
Rooms
Other Rooms Living Room, Dining Room, Primary Bedroom, Bedroom 2, Kitchen, Family Room, Bedroom 1, Laundry
Basement Full, Outside Entrance
Interior
Interior Features Primary Bath(s), Kitchen - Island, Kitchen - Eat-In
Hot Water Natural Gas
Heating Gas, Hot Water
Cooling Central A/C
Flooring Wood
Fireplaces Number 1
Fireplace Y
Window Features Replacement
Heat Source Natural Gas
Laundry Upper Floor
Exterior
Exterior Feature Deck(s), Porch(es)
Fence Other
Waterfront N
Water Access N
Roof Type Flat
Accessibility None
Porch Deck(s), Porch(es)
Parking Type On Street
Garage N
Building
Lot Description Rear Yard
Story 2.5
Foundation Stone
Sewer Public Sewer
Water Public
Architectural Style Contemporary, Traditional
Level or Stories 2.5
Additional Building Above Grade
New Construction N
Schools
School District The School District Of Philadelphia
Others
Senior Community No
Tax ID 223070100
Ownership Fee Simple
Acceptable Financing Conventional
Listing Terms Conventional
Financing Conventional
Read Less Info
Want to know what your home might be worth? Contact us for a FREE valuation!

Our team is ready to help you sell your home for the highest possible price ASAP

Bought with Nancy Verruto • RE/MAX Services

"My job is to find and attract mastery-based agents to the office, protect the culture, and make sure everyone is happy! "







