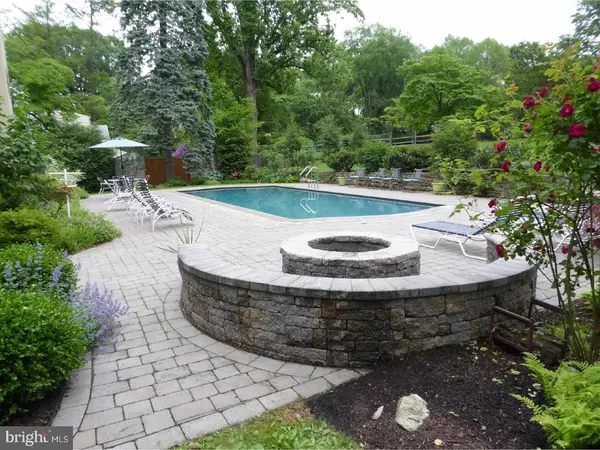$900,000
$899,000
0.1%For more information regarding the value of a property, please contact us for a free consultation.
3 Beds
4 Baths
3,108 SqFt
SOLD DATE : 08/17/2018
Key Details
Sold Price $900,000
Property Type Single Family Home
Sub Type Detached
Listing Status Sold
Purchase Type For Sale
Square Footage 3,108 sqft
Price per Sqft $289
Subdivision Mt Airy (West)
MLS Listing ID 1001734194
Sold Date 08/17/18
Style Cape Cod
Bedrooms 3
Full Baths 3
Half Baths 1
HOA Y/N N
Abv Grd Liv Area 3,108
Originating Board TREND
Year Built 1952
Annual Tax Amount $8,253
Tax Year 2018
Lot Size 0.948 Acres
Acres 0.95
Lot Dimensions 96 X 324 51 X 200
Property Description
Located on one of W. Mt. Airy's favorite, quiet streets, this immaculate cape is situated on .95 acres and offers an opportunity for an entertaining lifestyle. The private yard is superb with its pool, covered patio, outdoor kitchen, expansive hardscaping, beautiful landscaping and a sweeping lawn. The first floor continues the entertaining potential with an open flow that includes an entry hall, large living room with a wood-burning fireplace, bay window and built-in shelves and cabinets, dining room with chair rail and sliders out to the covered patio. A fabulous kitchen with granite counters and tile backsplash, pantry with slide-out shelves, stainless steel energy-efficient appliances, appliance garage, lots of storage cabinets, built-in microwave, double ceramic sink with two garbage disposals, peninsula (with six included chairs) that opens up to the family room with crown molding and a full bath. A spacious home office (or fourth bedroom), back stairway, mudroom and walk-in closet complete the first floor. The second floor has a master bedroom with walk-in closet, view of pool and back yard, a 6' x 6' wall mirror and a French door to sitting room with skylights, two more bedrooms, and two ceramic tile bathrooms (one with Jacuzzi tub). The basement is finished and has a large recreation room with a stone fireplace, laundry room, powder room, utility room, outside exit and more storage space. Other features include a walk-up, floored attic with whole house fan with automatic thermostat, two-zoned central air, replacement windows throughout, hardwood floors, recessed lights, alarm, programmable thermostat, and an outdoor storage shed. This property is amazing!
Location
State PA
County Philadelphia
Area 19119 (19119)
Zoning RSD1
Rooms
Other Rooms Living Room, Dining Room, Primary Bedroom, Bedroom 2, Kitchen, Family Room, Bedroom 1, Laundry, Other, Attic
Basement Full, Outside Entrance, Drainage System, Fully Finished
Interior
Interior Features Butlers Pantry, Skylight(s), Ceiling Fan(s), Attic/House Fan, 2nd Kitchen, Stall Shower, Breakfast Area
Hot Water Electric
Heating Oil, Forced Air
Cooling Central A/C
Flooring Wood, Fully Carpeted, Vinyl, Tile/Brick
Fireplaces Number 2
Fireplaces Type Stone
Equipment Oven - Double, Dishwasher, Disposal, Energy Efficient Appliances, Built-In Microwave
Fireplace Y
Window Features Bay/Bow,Energy Efficient,Replacement
Appliance Oven - Double, Dishwasher, Disposal, Energy Efficient Appliances, Built-In Microwave
Heat Source Oil
Laundry Basement
Exterior
Exterior Feature Patio(s)
Garage Spaces 3.0
Fence Other
Pool In Ground
Utilities Available Cable TV
Waterfront N
Water Access N
Roof Type Pitched,Slate
Accessibility None
Porch Patio(s)
Parking Type Driveway
Total Parking Spaces 3
Garage N
Building
Lot Description Irregular, Open, Rear Yard, SideYard(s)
Story 1.5
Foundation Brick/Mortar
Sewer On Site Septic
Water Public
Architectural Style Cape Cod
Level or Stories 1.5
Additional Building Above Grade
New Construction N
Schools
School District The School District Of Philadelphia
Others
Senior Community No
Tax ID 092131600 092131705
Ownership Fee Simple
Security Features Security System
Read Less Info
Want to know what your home might be worth? Contact us for a FREE valuation!

Our team is ready to help you sell your home for the highest possible price ASAP

Bought with Skye Michiels • KW Philly

"My job is to find and attract mastery-based agents to the office, protect the culture, and make sure everyone is happy! "







