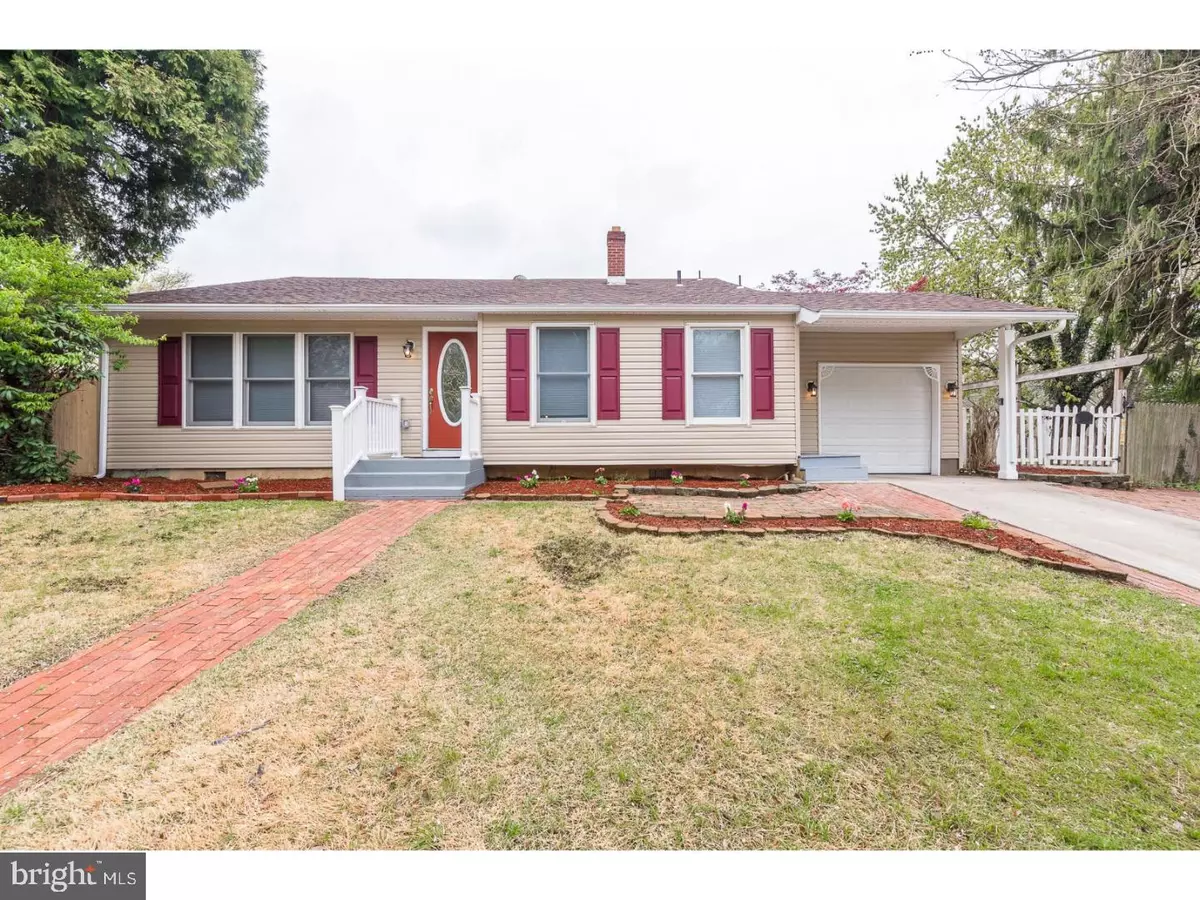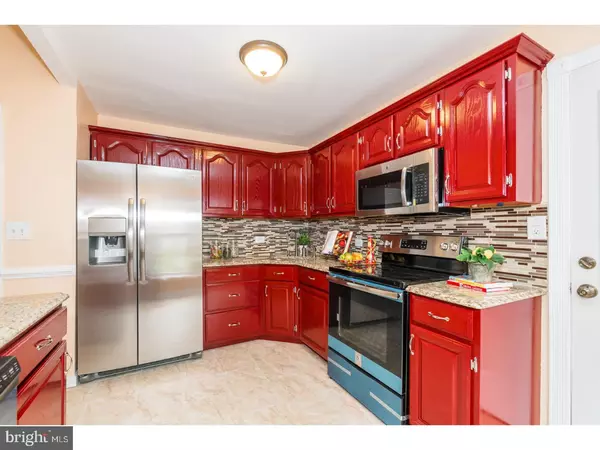$243,000
$249,900
2.8%For more information regarding the value of a property, please contact us for a free consultation.
4 Beds
3 Baths
2,000 SqFt
SOLD DATE : 08/20/2018
Key Details
Sold Price $243,000
Property Type Single Family Home
Sub Type Detached
Listing Status Sold
Purchase Type For Sale
Square Footage 2,000 sqft
Price per Sqft $121
Subdivision Chestnut Hill Estates
MLS Listing ID 1000461610
Sold Date 08/20/18
Style Colonial,Split Level
Bedrooms 4
Full Baths 2
Half Baths 1
HOA Y/N N
Abv Grd Liv Area 2,000
Originating Board TREND
Year Built 1955
Annual Tax Amount $1,530
Tax Year 2017
Lot Size 10,019 Sqft
Acres 0.23
Lot Dimensions 68X175
Property Description
Back on Market Due to Financing. This Home is a Knockout! Check out this Expanded 4 Bedroom 2.5 Bath Cream Puff, conveniently located to Newark. This Beautiful Home was designed for entertaining with a generous open floor plan. Enter into the living room with vaulted ceiling. A renovated open kitchen sure to impress any chef, with stainless steel appliance, granite counter top with breakfast bar. A spacious First floor Master Bedroom with Full bath offers a true retreat from any day. Three additional bedrooms and a total of 2.5 new bathrooms with new fixtures and plumbing. New Roof, New Vinyl Siding, New HVAC Heat & A/C, New Hot Water Heater! Large fenced open flat yard. You have easy access to downtown Newark, U of D, I-95 for quick commute to Wilmington. Move in Ready and nothing left to do.
Location
State DE
County New Castle
Area Newark/Glasgow (30905)
Zoning NC6.5
Rooms
Other Rooms Living Room, Dining Room, Primary Bedroom, Bedroom 2, Bedroom 3, Kitchen, Family Room, Bedroom 1
Basement Partial
Interior
Interior Features Dining Area
Hot Water Electric
Heating Electric, Forced Air
Cooling Central A/C
Fireplace N
Heat Source Electric
Laundry Lower Floor
Exterior
Garage Spaces 2.0
Water Access N
Roof Type Pitched,Shingle
Accessibility None
Total Parking Spaces 2
Garage N
Building
Story Other
Sewer Public Sewer
Water Public
Architectural Style Colonial, Split Level
Level or Stories Other
Additional Building Above Grade
New Construction N
Schools
School District Christina
Others
Senior Community No
Tax ID 09-022.30-272
Ownership Fee Simple
Read Less Info
Want to know what your home might be worth? Contact us for a FREE valuation!

Our team is ready to help you sell your home for the highest possible price ASAP

Bought with Melissa A Ellis • Patterson-Schwartz-Brandywine
"My job is to find and attract mastery-based agents to the office, protect the culture, and make sure everyone is happy! "







