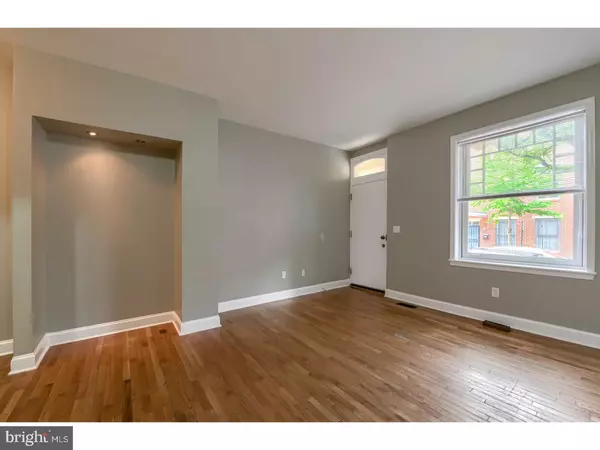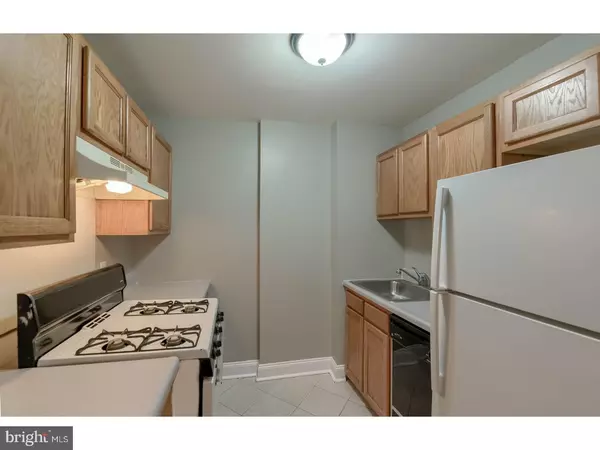$135,000
$129,000
4.7%For more information regarding the value of a property, please contact us for a free consultation.
3 Beds
3 Baths
1,900 SqFt
SOLD DATE : 08/20/2018
Key Details
Sold Price $135,000
Property Type Townhouse
Sub Type Interior Row/Townhouse
Listing Status Sold
Purchase Type For Sale
Square Footage 1,900 sqft
Price per Sqft $71
Subdivision Trinity Vicinity
MLS Listing ID 1001961280
Sold Date 08/20/18
Style Colonial
Bedrooms 3
Full Baths 3
HOA Y/N N
Abv Grd Liv Area 1,900
Originating Board TREND
Year Built 1890
Annual Tax Amount $2,035
Tax Year 2017
Lot Size 871 Sqft
Acres 0.02
Lot Dimensions 15X70
Property Description
City vibe in 3BR/3Bath renovated red-brick 3-level townhome with 2 decks and premier location! Simple conveniences and charming characteristics deliver amazing city living package! Walkable to city's main stream, accessible to I-95. Steps from dozens of destinations, hour from Philly attractions and airport. Remodeled bath, new paint/carpet/floor in kitchen and more! Covered front entry looks to quiet street, where clay pots dot sidewalk and mature trees offer shade. Interior presents original hardwoods, wide baseboards, oversized windows, soaring ceilings and full bath on every level. Front room is bright with 2 windows and deep alcove, perfect place to tuck TV or desk. Back corner touts ceiling light, suggesting dining area, whether formal or casual. Clay gray paint is framework for decorating throughout. Kitchen is beyond with staircase opposite. Gray paint coordinates with gray countertops, oak cabinets and white GE refrigerator/DW. Full renovated bath is bonus on 1st level. Sleek and modern, its angled ceramic tile floor and white cabinet vanity offer beauty and storage. Back room boasts 2 windows - fabulous flex space ? for FR, office, play room. Your choice. Back/storm door leads to covered patio and fenced-in back yard with rock-edged bed. Carpeted steps lead to roomy LL storage. Sand color carpeting leads to 2nd level with wide-ledge overlook to steps. High ceilings and carpeting continues on upper levels. Back BR has nice-size closet then wraps around to sunken room with 2 corner windows. Door grants access to delightful 2nd level deck with adorable porch swing. Tree line provides privacy and shade. Lemonade and laid-back days are a count-on combination! Full bath with oak vanity and ceramic tile floor with tub/shower mix resides. Modern and marvelous perk is 2nd floor laundry room, time and energy-saver! Plus, linen closet. Front BR has 2 large windows and DD slider closet. With BRs at opposite ends of home, privacy prevails. Entire 3rd level is sweeping master suite! Front room is spacious with 2 windows. Renovated bath is spectacular! Contemporary appointments create modern edge. Tumble marble ceramic tile is on floor and envelopes Jacuzzi tub. Pedestal sink and angled frosted shower are highlighted by eclectic track lighting. Hallway connects the 2 rooms. Back room could be office or retreat area, and leads to peaceful 3rd level deck, private personal space! Decks overlook backyard. Low-maintenance, high impact living. Upscale urban life!
Location
State DE
County New Castle
Area Wilmington (30906)
Zoning 26R-4
Rooms
Other Rooms Living Room, Primary Bedroom, Bedroom 2, Kitchen, Bedroom 1, Laundry
Basement Partial, Unfinished
Interior
Interior Features Primary Bath(s), Ceiling Fan(s), Breakfast Area
Hot Water Natural Gas
Heating Gas, Forced Air
Cooling Central A/C
Flooring Wood, Fully Carpeted, Vinyl
Equipment Dishwasher
Fireplace N
Appliance Dishwasher
Heat Source Natural Gas
Laundry Upper Floor
Exterior
Exterior Feature Deck(s), Balcony
Fence Other
Utilities Available Cable TV
Water Access N
Roof Type Flat
Accessibility None
Porch Deck(s), Balcony
Garage N
Building
Lot Description Rear Yard
Story 3+
Foundation Concrete Perimeter
Sewer Public Sewer
Water Public
Architectural Style Colonial
Level or Stories 3+
Additional Building Above Grade
New Construction N
Schools
Elementary Schools Stubbs
Middle Schools Bayard
High Schools Christiana
School District Christina
Others
Senior Community No
Tax ID 26-028.30-266
Ownership Fee Simple
Acceptable Financing Conventional
Listing Terms Conventional
Financing Conventional
Read Less Info
Want to know what your home might be worth? Contact us for a FREE valuation!

Our team is ready to help you sell your home for the highest possible price ASAP

Bought with Evette L Morrow • ELM Properties
"My job is to find and attract mastery-based agents to the office, protect the culture, and make sure everyone is happy! "







