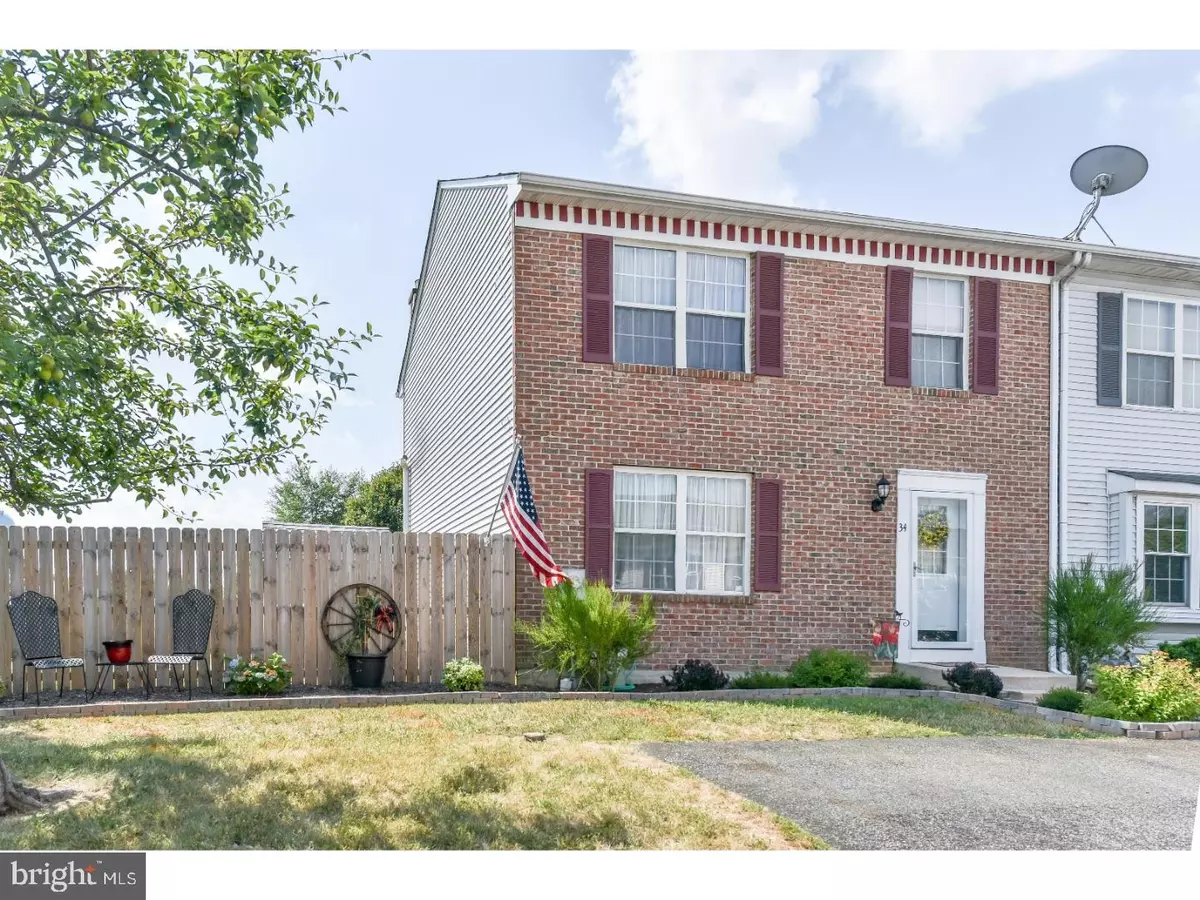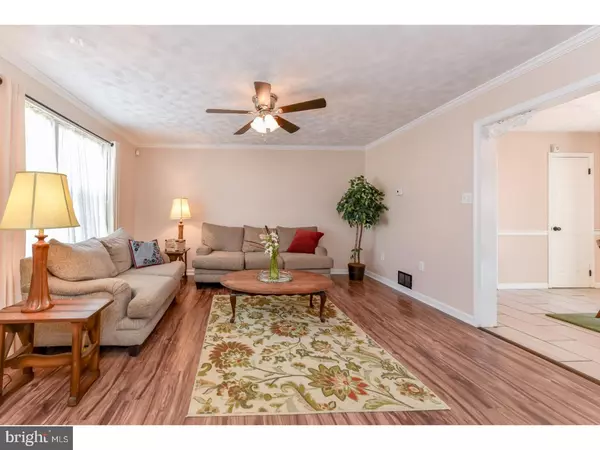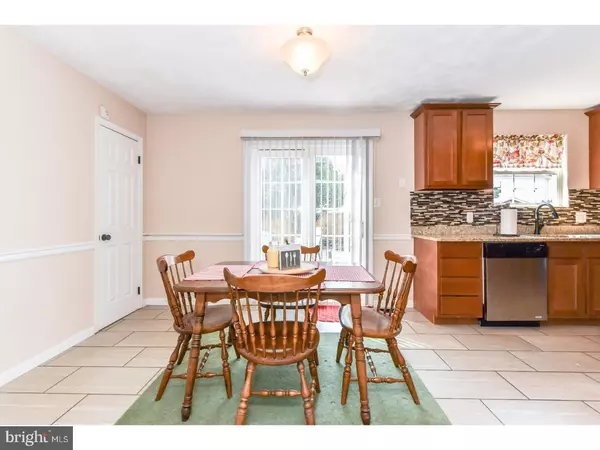$174,900
$179,900
2.8%For more information regarding the value of a property, please contact us for a free consultation.
3 Beds
2 Baths
1,150 SqFt
SOLD DATE : 08/23/2018
Key Details
Sold Price $174,900
Property Type Townhouse
Sub Type End of Row/Townhouse
Listing Status Sold
Purchase Type For Sale
Square Footage 1,150 sqft
Price per Sqft $152
Subdivision Tree Lane Terrace
MLS Listing ID 1002039050
Sold Date 08/23/18
Style Other
Bedrooms 3
Full Baths 1
Half Baths 1
HOA Fees $3/ann
HOA Y/N Y
Abv Grd Liv Area 1,150
Originating Board TREND
Year Built 1991
Annual Tax Amount $1,805
Tax Year 2017
Lot Size 6,098 Sqft
Acres 0.14
Lot Dimensions 64X10
Property Description
Beautifully updated 3 bed/1.5 bath end-unit townhouse located on a HUGE corner lot in Treelane Terrace. This brick front home offers 3-car parking, a finished basement & was just renovated in 2016. Enter into the living room where you'll find laminate hardwood floors (only a couple years old) and plenty of natural sunlight. Moving into the kitchen you will find stainless steel appliances (2 years old), gas cooking, granite counter-tops, tile back splash, a pantry, and upgraded cabinetry with a corner cabinet lazy susan for convenient storage. Sliding glass doors in the kitchen lead to a deck that sits on the MASSIVE & completely fenced-in yard. The outdoor space here is not to be missed & offers plenty of opportunity for outdoor fun & entertainment with family and friends. Back inside and also on the first floor is a powder room. Head upstairs where you will find 3 bedrooms and a full bath with a tiled shower. The master bedroom features a HUGE walk-in closet. Don't miss the fully finished basement here, with a large open area that provides plenty of extra living space for you to take advantage of. Renovated only two years ago, many major home systems/features were upgraded, including; HVAC, Water Heater & all new appliances. Additional home features include; all new 6-panel interior doors with oil rubbed bronze knobs, updated bathroom vanity, new exterior doors, new fence and all appliances & shed included. Be sure to schedule your tour today, this home will not be on the market long!
Location
State DE
County New Castle
Area Newark/Glasgow (30905)
Zoning NCTH
Rooms
Other Rooms Living Room, Dining Room, Primary Bedroom, Bedroom 2, Kitchen, Family Room, Bedroom 1
Basement Full, Fully Finished
Interior
Interior Features Butlers Pantry, Ceiling Fan(s)
Hot Water Natural Gas
Heating Gas, Forced Air
Cooling Central A/C
Fireplaces Number 1
Fireplace Y
Heat Source Natural Gas
Laundry Basement
Exterior
Exterior Feature Deck(s)
Fence Other
Water Access N
Accessibility None
Porch Deck(s)
Garage N
Building
Lot Description Corner
Story 2
Sewer Public Sewer
Water Public
Architectural Style Other
Level or Stories 2
Additional Building Above Grade
New Construction N
Schools
School District Christina
Others
Senior Community No
Tax ID 10-033.10-588
Ownership Fee Simple
Read Less Info
Want to know what your home might be worth? Contact us for a FREE valuation!

Our team is ready to help you sell your home for the highest possible price ASAP

Bought with Michelle Torbert • Patterson-Schwartz-Newark
"My job is to find and attract mastery-based agents to the office, protect the culture, and make sure everyone is happy! "







