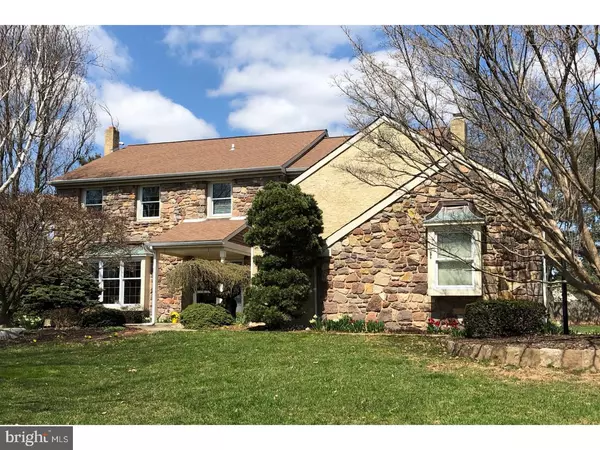$432,500
$449,900
3.9%For more information regarding the value of a property, please contact us for a free consultation.
4 Beds
3 Baths
2,562 SqFt
SOLD DATE : 08/24/2018
Key Details
Sold Price $432,500
Property Type Single Family Home
Sub Type Detached
Listing Status Sold
Purchase Type For Sale
Square Footage 2,562 sqft
Price per Sqft $168
Subdivision Tanyard Farms
MLS Listing ID 1000342684
Sold Date 08/24/18
Style Traditional
Bedrooms 4
Full Baths 2
Half Baths 1
HOA Y/N N
Abv Grd Liv Area 2,562
Originating Board TREND
Year Built 1984
Annual Tax Amount $8,083
Tax Year 2018
Lot Size 0.446 Acres
Acres 0.45
Lot Dimensions 108X180
Property Description
Stunning, stone-front colonial nestled on a cul-de-sac in the award winning Council Rock School District. This 4 bedroom 2 and half bath home is situated on almost a half an acre with an expansive fenced backyard that is a park-like setting. Meander up the front walkway through gorgeous landscaping to the covered front porch. Enter through the double front doors into a lovely foyer with herringbone parquet floors. Just off the foyer you will find a spacious, sunlit living room with a large bay window. A circular doorway leads you from the living room to the formal dining room. The other side of the foyer you will find a spacious family room with a marble, wood-burning fireplace and French doors that lead to a lovely paver patio. Perfect backyard for relaxation, family barbeques and outdoor activities with little ones. The open floor plan connects the family room to the eat-in kitchen with island, double oven and plenty of cabinet space. Enjoy morning tea at the kitchen table with fantastic views of the backyard through the over-sized windows complete with window seat. Also located on the first floor of the home, a powder room and a mudroom that can be entered from the 2-car garage or the backyard. Upstairs you will find the spacious master bedroom suite with amazing natural light, a walk-in closet and an additional closet. The master bathroom boasts an updated double vanity, Jacuzzi tub and stall shower. Just down the hall you will find three additional bedrooms, 2 with walk-in closets and a spacious hallway bathroom complete with double vanity. The lower level of the home offers additional space that includes a home office and an abundance of storage. Additional storage is easily accessible via a pull-down in the garage. Great neighborhood and conveniently located! You can walk into the town of Richboro and enjoy restaurants and shops including the brand new Addisville Commons shopping complex! Many area parks, including Tyler State Park and golf courses all located within 5 minutes!
Location
State PA
County Bucks
Area Northampton Twp (10131)
Zoning R2
Rooms
Other Rooms Living Room, Dining Room, Primary Bedroom, Bedroom 2, Bedroom 3, Kitchen, Family Room, Bedroom 1, Laundry, Other, Attic
Basement Full
Interior
Interior Features Kitchen - Island, Kitchen - Eat-In
Hot Water Oil
Heating Oil, Hot Water
Cooling Central A/C
Fireplaces Number 1
Fireplaces Type Marble
Equipment Oven - Double, Dishwasher
Fireplace Y
Appliance Oven - Double, Dishwasher
Heat Source Oil
Laundry Main Floor
Exterior
Garage Inside Access
Garage Spaces 5.0
Waterfront N
Water Access N
Accessibility None
Parking Type Driveway, Attached Garage, Other
Attached Garage 2
Total Parking Spaces 5
Garage Y
Building
Lot Description Cul-de-sac
Story 2
Sewer Public Sewer
Water Public
Architectural Style Traditional
Level or Stories 2
Additional Building Above Grade
New Construction N
Schools
Elementary Schools Maureen M Welch
High Schools Council Rock High School South
School District Council Rock
Others
Senior Community No
Tax ID 31-009-127
Ownership Fee Simple
Read Less Info
Want to know what your home might be worth? Contact us for a FREE valuation!

Our team is ready to help you sell your home for the highest possible price ASAP

Bought with Mark Dornisch • Real/Pro Real Estate LLC

"My job is to find and attract mastery-based agents to the office, protect the culture, and make sure everyone is happy! "







