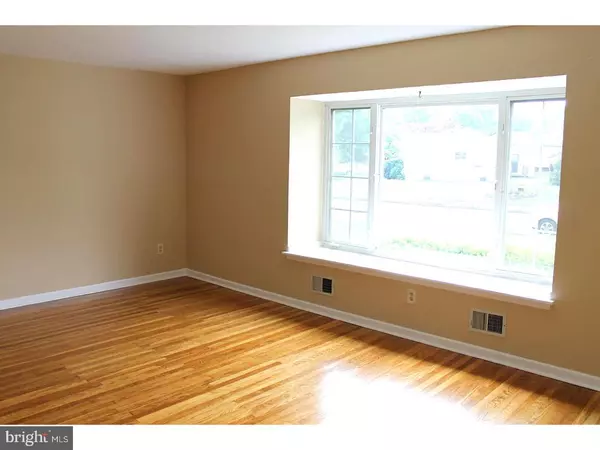$219,745
$219,745
For more information regarding the value of a property, please contact us for a free consultation.
3 Beds
2 Baths
1,184 SqFt
SOLD DATE : 08/27/2018
Key Details
Sold Price $219,745
Property Type Single Family Home
Sub Type Detached
Listing Status Sold
Purchase Type For Sale
Square Footage 1,184 sqft
Price per Sqft $185
Subdivision Sherbrooke Manor
MLS Listing ID 1001819636
Sold Date 08/27/18
Style Ranch/Rambler
Bedrooms 3
Full Baths 2
HOA Y/N N
Abv Grd Liv Area 1,184
Originating Board TREND
Year Built 1957
Annual Tax Amount $6,243
Tax Year 2017
Lot Size 9,000 Sqft
Acres 0.21
Lot Dimensions 60X150
Property Description
Move In Ready & Waiting for YOU! This Delightful, Three Bedroom 'Sherbrooke Manor' Ranch has been UPDATED & UPGRADED from top to bottom - inside and out! New Roof in 2012, Exterior of the home was painted in September, Driveway was recently repaved, Hardwood Floors in Living Room, Kitchen and Hall have all been Refinished, the Main Floor Bathroom features a NEW Tub & Toilet (2018), Kitchen has NEW Granite Counter Top and NEW Stove (2018) and the Interior of the home was recently repainted. All of this and a Large, Fenced Backyard boasting a Size-able Back Deck - Perfect for enjoying your morning coffee or hosting a BBQ! Need more? How about a Full Basement - Partially Finished - featuring a BONUS Room, Separate Laundry Room, and a Large, Open Room that would make for a Great Craft Room, Den, Play Room, Game Room... you name it! Don't miss the chance to make this house - YOUR HOME.
Location
State NJ
County Mercer
Area Ewing Twp (21102)
Zoning R-2
Rooms
Other Rooms Living Room, Primary Bedroom, Bedroom 2, Kitchen, Bedroom 1, Other
Basement Full
Interior
Interior Features Ceiling Fan(s), Attic/House Fan, Dining Area
Hot Water Natural Gas
Heating Gas, Forced Air, Baseboard
Cooling Central A/C
Flooring Wood, Vinyl
Equipment Oven - Self Cleaning, Dishwasher, Built-In Microwave
Fireplace N
Appliance Oven - Self Cleaning, Dishwasher, Built-In Microwave
Heat Source Natural Gas
Laundry Basement
Exterior
Exterior Feature Deck(s)
Fence Other
Water Access N
Roof Type Shingle
Accessibility None
Porch Deck(s)
Garage N
Building
Story 1
Sewer Public Sewer
Water Public
Architectural Style Ranch/Rambler
Level or Stories 1
Additional Building Above Grade
New Construction N
Schools
Elementary Schools Wl Antheil
Middle Schools Gilmore J Fisher
High Schools Ewing
School District Ewing Township Public Schools
Others
Senior Community No
Tax ID 02-00105 07-00044
Ownership Fee Simple
Acceptable Financing Conventional, VA, FHA 203(b)
Listing Terms Conventional, VA, FHA 203(b)
Financing Conventional,VA,FHA 203(b)
Read Less Info
Want to know what your home might be worth? Contact us for a FREE valuation!

Our team is ready to help you sell your home for the highest possible price ASAP

Bought with William F McDonnell • BHHS Fox & Roach-Moorestown
"My job is to find and attract mastery-based agents to the office, protect the culture, and make sure everyone is happy! "







