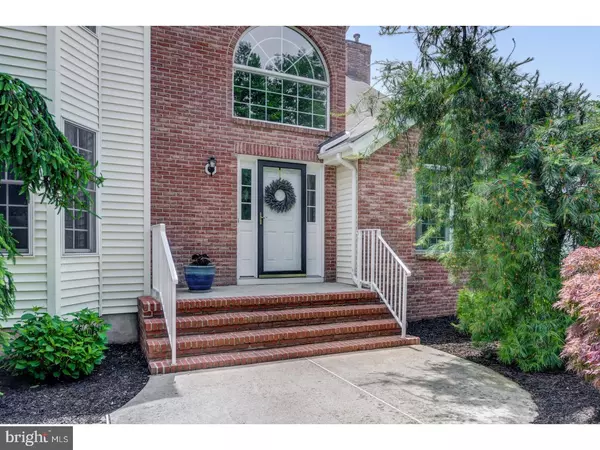$695,000
$692,000
0.4%For more information regarding the value of a property, please contact us for a free consultation.
4 Beds
3 Baths
2,633 SqFt
SOLD DATE : 08/31/2018
Key Details
Sold Price $695,000
Property Type Single Family Home
Sub Type Detached
Listing Status Sold
Purchase Type For Sale
Square Footage 2,633 sqft
Price per Sqft $263
Subdivision None Available
MLS Listing ID 1001775278
Sold Date 08/31/18
Style Colonial
Bedrooms 4
Full Baths 2
Half Baths 1
HOA Fees $89/qua
HOA Y/N Y
Abv Grd Liv Area 2,633
Originating Board TREND
Year Built 1995
Annual Tax Amount $15,808
Tax Year 2017
Lot Size 0.517 Acres
Acres 0.52
Lot Dimensions .52 ACRE
Property Description
Premium lot with private rear yard overlooking tranquil green acres and mature trees nestles this sparkling home. Newer & upgraded complete kitchen w/new cabinets, granite counters/breakfast bar, s/s appliances and modern large tile ceramic floor. 1st floor laundry room and desk/office space make this kitchen the heart of the home with sliding glass doors to the 2014 brick paver patio. Gleaming hardwood floors and most of interior freshly painted in serene colors. Newer & upgraded main bathroom & powder room. Master ensuite w/vaulted ceiling, walk-in closet, skylight, double sinks & newer stall shower w/glass door. Two story foyer w/palladium window & elegant curved staircase. "Vacation at home in this sought after development" featuring a complex pool, tennis courts, club house, playground & paths throughout. Excellent top rated Blue Ribbon Schools and rate #2 as one the the "Best Towns to live in NJ". This is a winner.
Location
State NJ
County Somerset
Area Montgomery Twp (21813)
Zoning RESID
Rooms
Other Rooms Living Room, Dining Room, Primary Bedroom, Bedroom 2, Bedroom 3, Kitchen, Family Room, Bedroom 1, Laundry, Other, Attic
Basement Full
Interior
Interior Features Primary Bath(s), Kitchen - Island, Butlers Pantry, Skylight(s), Stall Shower, Kitchen - Eat-In
Hot Water Natural Gas
Heating Gas, Forced Air
Cooling Central A/C
Flooring Wood, Fully Carpeted, Tile/Brick
Fireplaces Number 1
Fireplaces Type Brick
Equipment Oven - Self Cleaning, Dishwasher
Fireplace Y
Window Features Bay/Bow,Energy Efficient
Appliance Oven - Self Cleaning, Dishwasher
Heat Source Natural Gas
Laundry Main Floor
Exterior
Exterior Feature Patio(s)
Parking Features Inside Access
Garage Spaces 5.0
Amenities Available Swimming Pool, Tennis Courts, Tot Lots/Playground
Water Access N
Roof Type Shingle
Accessibility None
Porch Patio(s)
Attached Garage 2
Total Parking Spaces 5
Garage Y
Building
Lot Description Level, Open, Trees/Wooded
Story 2
Sewer Public Sewer
Water Public
Architectural Style Colonial
Level or Stories 2
Additional Building Above Grade
Structure Type High
New Construction N
Schools
Elementary Schools Orchard Hill
High Schools Montgomery Township
School District Montgomery Township Public Schools
Others
HOA Fee Include Pool(s),Common Area Maintenance
Senior Community No
Tax ID 13-17001-00006 39
Ownership Fee Simple
Acceptable Financing Conventional, VA, FHA 203(b)
Listing Terms Conventional, VA, FHA 203(b)
Financing Conventional,VA,FHA 203(b)
Read Less Info
Want to know what your home might be worth? Contact us for a FREE valuation!

Our team is ready to help you sell your home for the highest possible price ASAP

Bought with Sandra Tesser • Coldwell Banker Residential Brokerage-E Brunswick
"My job is to find and attract mastery-based agents to the office, protect the culture, and make sure everyone is happy! "







