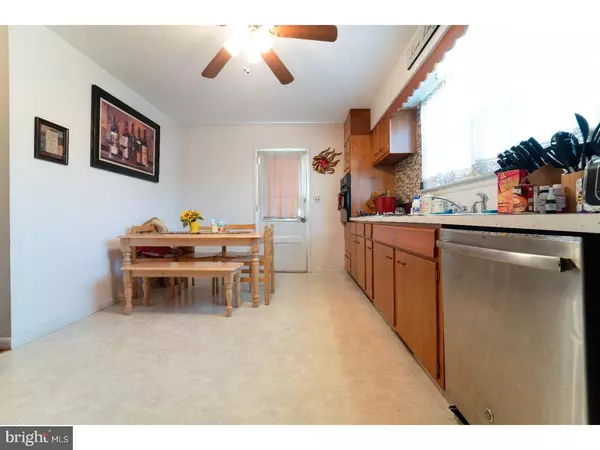$190,000
$200,000
5.0%For more information regarding the value of a property, please contact us for a free consultation.
4 Beds
2 Baths
1,700 SqFt
SOLD DATE : 08/31/2018
Key Details
Sold Price $190,000
Property Type Single Family Home
Sub Type Detached
Listing Status Sold
Purchase Type For Sale
Square Footage 1,700 sqft
Price per Sqft $111
Subdivision Tuxedo Park
MLS Listing ID 1002016678
Sold Date 08/31/18
Style Ranch/Rambler,Raised Ranch/Rambler
Bedrooms 4
Full Baths 2
HOA Fees $2/ann
HOA Y/N Y
Abv Grd Liv Area 1,700
Originating Board TREND
Year Built 1962
Annual Tax Amount $1,350
Tax Year 2017
Lot Size 9,148 Sqft
Acres 0.21
Lot Dimensions 75X120
Property Description
Welcome to this 4 Bed, 2 Bath Raised Ranch Home located in the Tuxedo Park neighborhood of New Castle. Fantastic opportunity to modernize this rancher. As you enter the home from the covered front porch which provides protection for visitors or brining in the groceries. Inside, you'll be treated with a open living room with beautiful hardwood floors and large window allowing ample natural light. Just off the living room is the eat in kitchen which makes it a great floor plan for entertaining. The master bedroom is a nice size with plenty of room for a queen size or king size bed. Down the hallway are 2 nice size bedrooms that can both accommodate queen size beds. Also conveniently located down the hall is the bathroom. Downstairs is the newly renovated family room with attached full bathroom and 4th bedroom. The laundry area are included on this floor and are tucked away, yet convenient.Located off the laundry room is an oversized 1 car garage which offers additional storage and a large driveway provide for ample parking. The house is located only minutes from schools, parks, hospitals, shopping, restaurants, and major routes. Come take your personal tour today!!!
Location
State DE
County New Castle
Area Elsmere/Newport/Pike Creek (30903)
Zoning NC6.5
Rooms
Other Rooms Living Room, Dining Room, Primary Bedroom, Bedroom 2, Bedroom 3, Kitchen, Family Room, Bedroom 1, Laundry, Attic
Basement Full
Interior
Interior Features Ceiling Fan(s), Kitchen - Eat-In
Hot Water Natural Gas
Heating Gas, Forced Air
Cooling Central A/C
Flooring Wood, Fully Carpeted, Tile/Brick
Equipment Built-In Range, Oven - Wall, Dishwasher, Refrigerator
Fireplace N
Appliance Built-In Range, Oven - Wall, Dishwasher, Refrigerator
Heat Source Natural Gas
Laundry Basement
Exterior
Garage Spaces 4.0
Utilities Available Cable TV
Water Access N
Roof Type Shingle
Accessibility None
Attached Garage 1
Total Parking Spaces 4
Garage Y
Building
Foundation Brick/Mortar
Sewer Public Sewer
Water Public
Architectural Style Ranch/Rambler, Raised Ranch/Rambler
Additional Building Above Grade
New Construction N
Schools
Elementary Schools Richey
Middle Schools Stanton
High Schools John Dickinson
School District Red Clay Consolidated
Others
HOA Fee Include Snow Removal
Senior Community No
Tax ID 07-046.20-123
Ownership Fee Simple
Acceptable Financing Conventional, VA, FHA 203(k), FHA 203(b)
Listing Terms Conventional, VA, FHA 203(k), FHA 203(b)
Financing Conventional,VA,FHA 203(k),FHA 203(b)
Read Less Info
Want to know what your home might be worth? Contact us for a FREE valuation!

Our team is ready to help you sell your home for the highest possible price ASAP

Bought with Brian Birkbeck • Coldwell Banker Realty
"My job is to find and attract mastery-based agents to the office, protect the culture, and make sure everyone is happy! "







