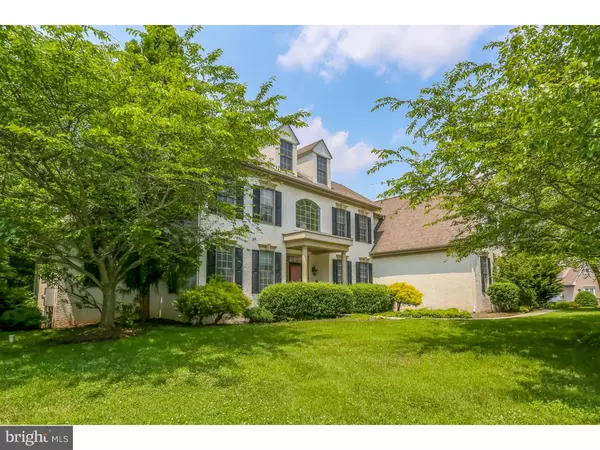$660,000
$675,000
2.2%For more information regarding the value of a property, please contact us for a free consultation.
5 Beds
6 Baths
4,651 SqFt
SOLD DATE : 08/04/2016
Key Details
Sold Price $660,000
Property Type Single Family Home
Sub Type Detached
Listing Status Sold
Purchase Type For Sale
Square Footage 4,651 sqft
Price per Sqft $141
Subdivision Smithridge
MLS Listing ID 1002375468
Sold Date 08/04/16
Style Colonial,Traditional
Bedrooms 5
Full Baths 5
Half Baths 1
HOA Fees $62/ann
HOA Y/N Y
Abv Grd Liv Area 4,651
Originating Board TREND
Year Built 2003
Annual Tax Amount $14,072
Tax Year 2016
Lot Size 1.100 Acres
Acres 1.1
Lot Dimensions 0X0
Property Description
How many homes advertise stucco as a selling feature in this area? Not many ... BUT WE DO!! Minor stucco repairs and upgraded maintenance have been completed by the Seller with Environspec's oversight. But that's not all, This Stunning 5 Bedroom, 5.5 Bath, Thompson-Built Estate Home has had ALL inspections completed making this a Five Star Property that can accommodate a Quick Settlement! The Expansive Main level Owner's Suite offers one-floor living at it's finest! Every convenience for a luxurious and comfortable lifestyle is provided. Stunning open floor plan with inviting living spaces, Grand Two Story Foyer, Private Study, Magnificent Dining Room with columned entry, double tray ceiling, exquisite millwork & elegant chandelier creating a dramatic visual effect. The Well-appointed Gourmet Kitchen is a chef's delight! An abundance of glazed cabinetry with crown molding along with a large center island with bar counter, granite countertops, and an under-mount sink opening to the breakfast Area. There is also a spacious pantry closet, desk area and built-in entertainment center. Oversized sliders lead to the incredible outdoor living space on the composite, multi-tiered deck and patio with fire pit! The welcoming Great Room with soaring ceilings has a dramatic wall of windows adjoining the Kitchen and provides a spectacular gathering area. Owner's Suite boasts a stately tray ceiling, walk-in closet with calming neutral decor. The lavish bath includes a jetted tub with decorative tile surround, dual cherry vanity with corian counters, large stall shower with dual heads & a private water closet. Formal Powder Room, Laundry Room & coat closet complete the main level. A hardwood staircase leads to the upper level, two Bedroom Suites with private, tiled full Baths, along with a Jack and Jill Bedroom with a bonus room connected! PLUS ? A thoughtfully designed, daylight, finished Basement with recess lighting & berber carpeting that is the perfect location for a Media Room, Playroom, or Game Room! A Full Bath along with an add'l room could be used for a 6th BR, yoga studio or workout area! This stunning property is conveniently located in an exclusive community of 22 Estate Homes on one+ acre lots with deeded open space bordering the DE state line. Just minutes from Longwood Gardens, Kennett Square Borough's Famous Festivals, Farmer's Market, boutiques, restaurants & a short commute to the airport, train station & Wilmington DE.
Location
State PA
County Chester
Area Kennett Twp (10362)
Zoning R1
Rooms
Other Rooms Living Room, Dining Room, Primary Bedroom, Bedroom 2, Bedroom 3, Kitchen, Family Room, Bedroom 1, Laundry, Other
Basement Full, Fully Finished
Interior
Interior Features Primary Bath(s), Kitchen - Island, Butlers Pantry, Ceiling Fan(s), Stall Shower, Dining Area
Hot Water Natural Gas
Heating Propane, Forced Air
Cooling Central A/C
Flooring Wood, Fully Carpeted, Tile/Brick
Fireplaces Number 2
Fireplaces Type Gas/Propane
Equipment Oven - Wall, Oven - Double, Oven - Self Cleaning, Dishwasher, Disposal, Built-In Microwave
Fireplace Y
Appliance Oven - Wall, Oven - Double, Oven - Self Cleaning, Dishwasher, Disposal, Built-In Microwave
Heat Source Bottled Gas/Propane
Laundry Main Floor
Exterior
Exterior Feature Deck(s), Patio(s)
Garage Spaces 5.0
Utilities Available Cable TV
Waterfront N
Water Access N
Roof Type Pitched,Shingle
Accessibility None
Porch Deck(s), Patio(s)
Parking Type Attached Garage
Attached Garage 3
Total Parking Spaces 5
Garage Y
Building
Lot Description Cul-de-sac, Front Yard, Rear Yard
Story 2
Foundation Concrete Perimeter
Sewer On Site Septic
Water Well
Architectural Style Colonial, Traditional
Level or Stories 2
Additional Building Above Grade
Structure Type Cathedral Ceilings,9'+ Ceilings
New Construction N
Schools
Elementary Schools Greenwood
Middle Schools Kennett
High Schools Kennett
School District Kennett Consolidated
Others
HOA Fee Include Common Area Maintenance
Senior Community No
Tax ID 62-07 -0098.0800
Ownership Fee Simple
Security Features Security System
Acceptable Financing Conventional
Listing Terms Conventional
Financing Conventional
Read Less Info
Want to know what your home might be worth? Contact us for a FREE valuation!

Our team is ready to help you sell your home for the highest possible price ASAP

Bought with Jill A Callahan • Coldwell Banker Realty

"My job is to find and attract mastery-based agents to the office, protect the culture, and make sure everyone is happy! "







