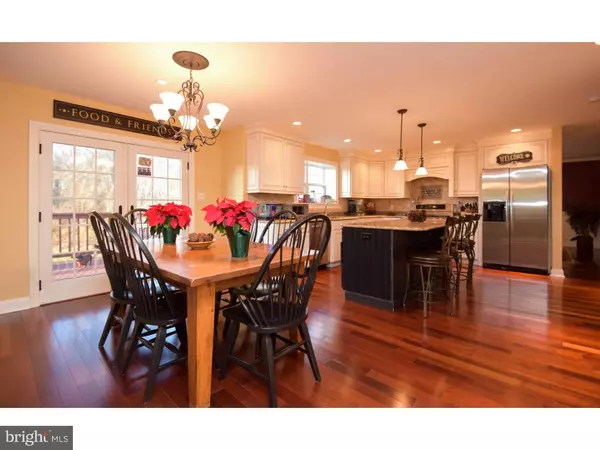$550,000
$575,000
4.3%For more information regarding the value of a property, please contact us for a free consultation.
5 Beds
4 Baths
3,052 SqFt
SOLD DATE : 05/17/2016
Key Details
Sold Price $550,000
Property Type Single Family Home
Sub Type Detached
Listing Status Sold
Purchase Type For Sale
Square Footage 3,052 sqft
Price per Sqft $180
Subdivision Willowdale Crossin
MLS Listing ID 1002377788
Sold Date 05/17/16
Style Colonial
Bedrooms 5
Full Baths 3
Half Baths 1
HOA Fees $37
HOA Y/N Y
Abv Grd Liv Area 3,052
Originating Board TREND
Year Built 1996
Annual Tax Amount $8,587
Tax Year 2016
Lot Size 0.437 Acres
Acres 0.44
Lot Dimensions 0 X0
Property Description
Welcome home to 742 Meadowbank Road in popular Willowdale Crossing, part of award winning Unionville Chadds Ford School district. Conveniently located to shopping, schools and area parks, 4/5 bedroom 3 1/2 bath home backing to open space. This home has been impeccably maintained and updated, it shows the moment you walk in the door with gleaming Brazilian floors and extensive updates. A first floor 5th bedroom with a new full bathroom, the lucky new buyer will have plenty of space and options. The eat in Kitchen has been masterfully updated to a chefs kitchen! Beautiful upgraded granite countertops, stainless steel appliances, wall to wall cabinets with built in oven and microwave, professional series gas range complete with a pot filler and an oversized center island with a warming drawer. Opened to a 2 story Family Room with a cozy stone fireplace. Dining room features crown molding and wainscoting and the Living Room is nice and bright. Upstairs has a Master bedroom with a large Master bathroom suite and a great walk in closet. 3 other spacious bedrooms and a full bathroom complete the 2nd floor. The basement has been studded and is all ready to be finished!Seller offering a 1 year Home Warranty.
Location
State PA
County Chester
Area East Marlborough Twp (10361)
Zoning RB
Rooms
Other Rooms Living Room, Dining Room, Primary Bedroom, Bedroom 2, Bedroom 3, Kitchen, Family Room, Bedroom 1
Basement Full
Interior
Interior Features Kitchen - Island, Kitchen - Eat-In
Hot Water Natural Gas
Heating Gas, Forced Air
Cooling Central A/C
Flooring Wood
Fireplaces Number 1
Fireplaces Type Stone
Equipment Oven - Wall, Disposal
Fireplace Y
Appliance Oven - Wall, Disposal
Heat Source Natural Gas
Laundry Main Floor
Exterior
Garage Spaces 5.0
Utilities Available Cable TV
Waterfront N
Water Access N
Roof Type Pitched
Accessibility None
Parking Type Attached Garage
Attached Garage 2
Total Parking Spaces 5
Garage Y
Building
Lot Description Level
Story 2
Sewer Public Sewer
Water Public
Architectural Style Colonial
Level or Stories 2
Additional Building Above Grade
Structure Type 9'+ Ceilings
New Construction N
Schools
Middle Schools Charles F. Patton
High Schools Unionville
School District Unionville-Chadds Ford
Others
Senior Community No
Tax ID 61-05F-0027
Ownership Fee Simple
Read Less Info
Want to know what your home might be worth? Contact us for a FREE valuation!

Our team is ready to help you sell your home for the highest possible price ASAP

Bought with Christina L Reid • RE/MAX Town & Country

"My job is to find and attract mastery-based agents to the office, protect the culture, and make sure everyone is happy! "







