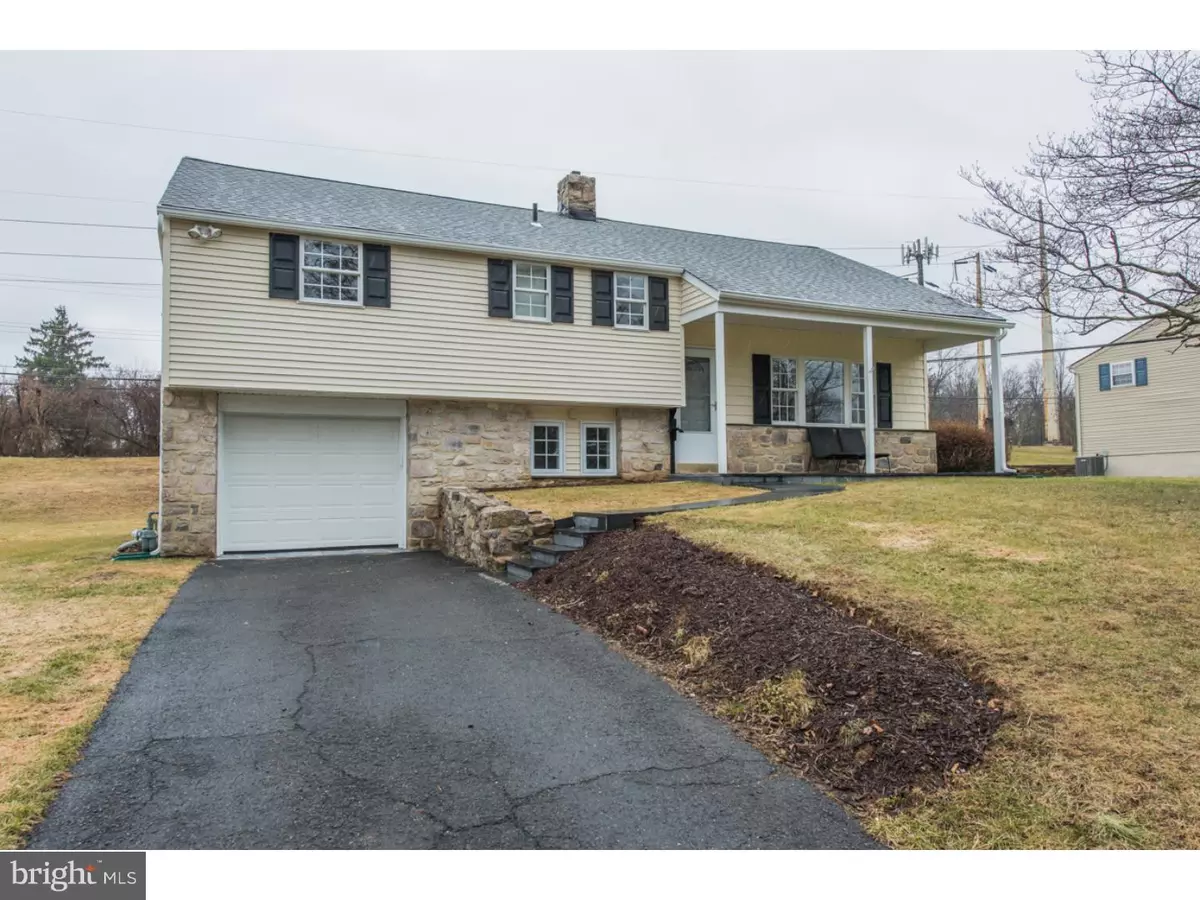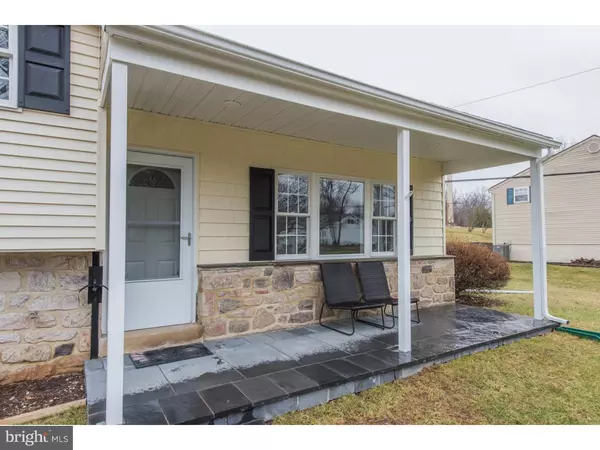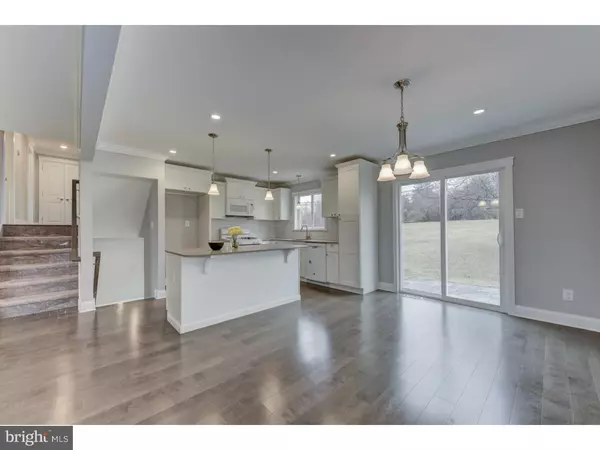$365,000
$369,900
1.3%For more information regarding the value of a property, please contact us for a free consultation.
4 Beds
3 Baths
2,217 SqFt
SOLD DATE : 04/28/2016
Key Details
Sold Price $365,000
Property Type Single Family Home
Sub Type Detached
Listing Status Sold
Purchase Type For Sale
Square Footage 2,217 sqft
Price per Sqft $164
Subdivision Merrybrook
MLS Listing ID 1002376862
Sold Date 04/28/16
Style Colonial,Split Level
Bedrooms 4
Full Baths 2
Half Baths 1
HOA Y/N N
Abv Grd Liv Area 2,217
Originating Board TREND
Year Built 1957
Annual Tax Amount $3,812
Tax Year 2016
Lot Size 0.380 Acres
Acres 0.38
Lot Dimensions 100
Property Description
Move in and relax everything has been done. Beautifully rehabbed 4bdrm 2.5 bath split level colonial with redesigned open floor plan in Upper Gwynedd. This property has been renewed and enhanced from top to bottom. Main level improvements include hardwood floors, recessed lights, light fixtures, new kitchen cabinets, granite counters, subway tile backsplash, and large island with built in beverage refrigerator. The lower level improvements include new tile flooring, recessed lights, laundry area, and half bath with pedestal sink. Access to a I car garage from the lower level. The upper bedroom level consists of 4 bedrooms with wall to wall carpet, and 2 brand new bathrooms. The main bedroom has a large master bathroom with tile shower surround, tile flooring, and double vanity. Other improvements of note are new 2 panel interior doors throughout, satin nickel door hardware and faucets, custom millwork, sliding door in dining area leading to a concrete paver patio, concrete paver walkway and front porch, exterior lighting, garage door, new electric switches and outlets throughout, new plumbing, new HVAC and Hot Water heater. Minutes to major roadways including Rt 202, 309, and the PA Turnpike. Close to shopping, schools, and Merck. Make your appointment today!
Location
State PA
County Montgomery
Area Upper Gwynedd Twp (10656)
Zoning R2
Rooms
Other Rooms Living Room, Dining Room, Primary Bedroom, Bedroom 2, Bedroom 3, Kitchen, Family Room, Bedroom 1, Laundry
Interior
Interior Features Primary Bath(s), Kitchen - Eat-In
Hot Water Natural Gas
Heating Gas
Cooling Central A/C
Flooring Wood, Fully Carpeted, Tile/Brick
Fireplace N
Heat Source Natural Gas
Laundry Lower Floor
Exterior
Garage Spaces 4.0
Waterfront N
Water Access N
Roof Type Shingle
Accessibility None
Parking Type Attached Garage
Attached Garage 1
Total Parking Spaces 4
Garage Y
Building
Story Other
Sewer Public Sewer
Water Public
Architectural Style Colonial, Split Level
Level or Stories Other
Additional Building Above Grade
New Construction N
Schools
Middle Schools Pennbrook
High Schools North Penn Senior
School District North Penn
Others
Senior Community No
Tax ID 56-00-09052-009
Ownership Fee Simple
Read Less Info
Want to know what your home might be worth? Contact us for a FREE valuation!

Our team is ready to help you sell your home for the highest possible price ASAP

Bought with Van M Ha • BHHS Fox & Roach-Center City Walnut

"My job is to find and attract mastery-based agents to the office, protect the culture, and make sure everyone is happy! "







