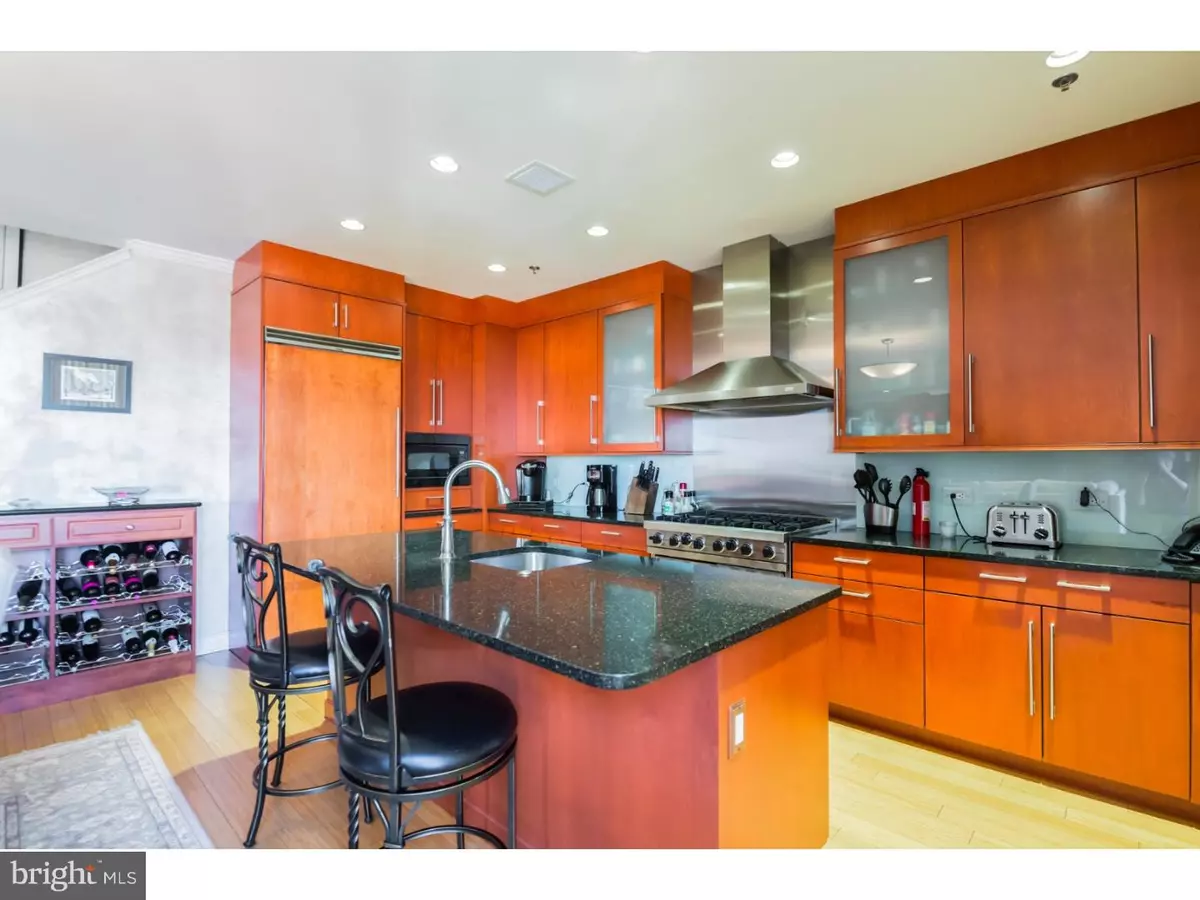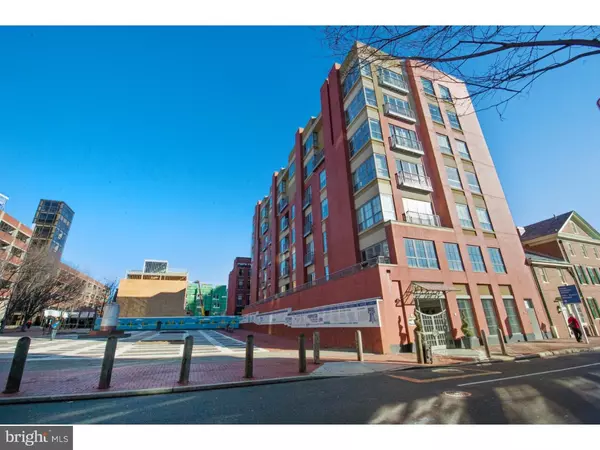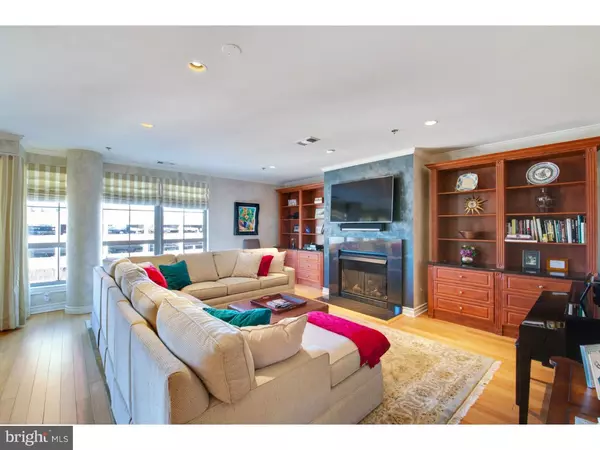$1,125,000
$1,200,000
6.3%For more information regarding the value of a property, please contact us for a free consultation.
3 Beds
3 Baths
2,353 SqFt
SOLD DATE : 06/14/2016
Key Details
Sold Price $1,125,000
Property Type Single Family Home
Sub Type Unit/Flat/Apartment
Listing Status Sold
Purchase Type For Sale
Square Footage 2,353 sqft
Price per Sqft $478
Subdivision Society Hill
MLS Listing ID 1002386716
Sold Date 06/14/16
Style Other,Bi-level
Bedrooms 3
Full Baths 2
Half Baths 1
HOA Fees $995/mo
HOA Y/N N
Abv Grd Liv Area 2,353
Originating Board TREND
Year Built 2005
Annual Tax Amount $1,014
Tax Year 2016
Property Description
Exceptionally stunning! The two words that best characterize this property. This unit in the Moravian Building was designed to entertain. The layout and the finishes were impeccably done. Each and every detail was taken into consideration from the 6 burner Viking Range in the kitchen to the California Closets that were installed throughout. This 2,400 sq. ft. bi-level condo has it all with both bedrooms on the 2nd floor. Step into the first floor foyer where you'll notice the stunning Bamboo floors and the gorgeously appointed Powder Room. The living room is equipped with a built-in marble inlaid fire-place and on either side you'll notice built-in California Closet bookcases. Walk out onto the balcony where you have a view overlooking Welcome Park with views of the Ben Franklin Bridge and even Center City. It's hard to miss the kitchen when it's been upgraded with a 6 burner Viking Range, Refrigerator, and Miele Dishwasher. The granite counters and the island help add to the entertainment side of this beautiful kitchen. Travel upstairs to the 2nd floor where you'll notice the incredible amount of light that comes from the skylight atop the staircase. Venture into the den that showcases the incredible custom window treatments and beautifully appointed crown molding throughout this condo. The large 2nd bedroom receives incredible light and has a spectacular view of Welcome Park. Walk right across the hall to the full bathroom where no expense was spared on this detailed beauty. Now we've saved the best for last; the Master bedroom and bath. This area of the condo should have its own zipcode. It's monstrous with a walk-in closet the size of the den with built in California Closets, a wall to ceiling marble bathroom equipped with a large Jacuzzi tub and equally beautiful glass standup shower. The master bedroom is tucked away with a deceivingly large amount of space; enough to hold a California King and entertain any large bedroom set! To finish off this beautiful masterpiece the walls and ceilings were painted by a professional artist to showcase and accentuate the features of each and every room. 4 YEARS LEFT ON TAX ABATEMENT!
Location
State PA
County Philadelphia
Area 19106 (19106)
Zoning CMX3
Rooms
Other Rooms Living Room, Dining Room, Primary Bedroom, Bedroom 2, Kitchen, Family Room, Bedroom 1
Interior
Interior Features Primary Bath(s), Kitchen - Island, Butlers Pantry, WhirlPool/HotTub, Elevator, Kitchen - Eat-In
Hot Water Electric
Heating Electric, Forced Air
Cooling Central A/C
Flooring Wood, Marble
Fireplaces Number 1
Fireplaces Type Marble, Gas/Propane
Equipment Built-In Range, Oven - Self Cleaning, Dishwasher, Refrigerator, Disposal, Energy Efficient Appliances, Built-In Microwave
Fireplace Y
Appliance Built-In Range, Oven - Self Cleaning, Dishwasher, Refrigerator, Disposal, Energy Efficient Appliances, Built-In Microwave
Heat Source Electric
Laundry Main Floor
Exterior
Exterior Feature Deck(s)
Parking Features Garage Door Opener
Garage Spaces 1.0
Utilities Available Cable TV
Water Access N
Roof Type Flat
Accessibility None
Porch Deck(s)
Attached Garage 1
Total Parking Spaces 1
Garage Y
Building
Foundation Concrete Perimeter
Sewer Public Sewer
Water Public
Architectural Style Other, Bi-level
Additional Building Above Grade
Structure Type 9'+ Ceilings
New Construction N
Schools
School District The School District Of Philadelphia
Others
HOA Fee Include Common Area Maintenance,Ext Bldg Maint,Snow Removal,Trash,Parking Fee,Insurance,All Ground Fee,Alarm System
Senior Community No
Tax ID 888035230
Ownership Condominium
Read Less Info
Want to know what your home might be worth? Contact us for a FREE valuation!

Our team is ready to help you sell your home for the highest possible price ASAP

Bought with Ellen Carasick • Plumer & Associates Inc
"My job is to find and attract mastery-based agents to the office, protect the culture, and make sure everyone is happy! "







