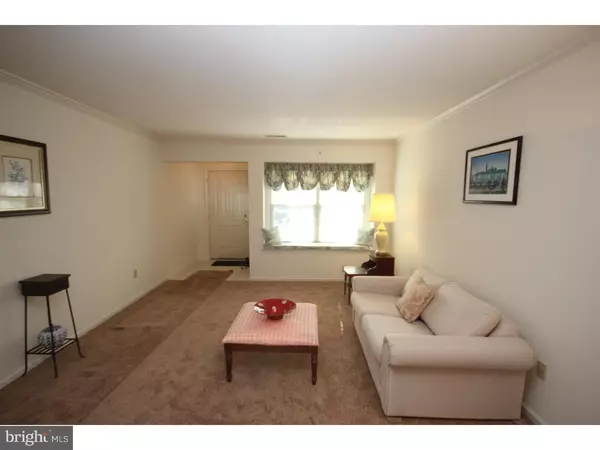$237,000
$236,500
0.2%For more information regarding the value of a property, please contact us for a free consultation.
3 Beds
3 Baths
1,796 SqFt
SOLD DATE : 05/13/2016
Key Details
Sold Price $237,000
Property Type Townhouse
Sub Type Interior Row/Townhouse
Listing Status Sold
Purchase Type For Sale
Square Footage 1,796 sqft
Price per Sqft $131
Subdivision The Lakes
MLS Listing ID 1002390758
Sold Date 05/13/16
Style Other
Bedrooms 3
Full Baths 2
Half Baths 1
HOA Fees $20/ann
HOA Y/N Y
Abv Grd Liv Area 1,796
Originating Board TREND
Year Built 1991
Annual Tax Amount $5,784
Tax Year 2015
Lot Size 2,481 Sqft
Acres 0.06
Property Description
Wonderful opportunity in the highly desirable Lakes community. Immaculately maintained 3 bedroom 2 1/2 bath home with amenities throughout. The curb appeal is noticeable as you pull up to the property. Enter into a foyer area leading to a large living room area great for entertaining. There is a formal Dining Room, FamilyRoom and Kitchen on the main level. The kitchen boasts Granite countertops, new chrome pull down faucet, deeper 9" stainless sink and newer brushed nickel lighting. All rooms are spacious and adorned with new carpeting and paint. The upper level features 3 bedroom, the main bedroom offering great size, en suite bath and large closet. Light pours in throughout making for a warm inviting home. Sizable laundry area just down the hall. Newer roof (2012), tilt-in windows (2012), hot water heater (2012), and Re-furbished furnace(2012) make this a worry free home. Just bring your belongings. Even the newer Refrigerator, washer and dryer are staying. Enjoy the outdoors just off the kitchen with a back yard area, landscaped and partially fenced with paver patio. Another great are to relax and entertain. One car garage for storage or bad weather, with direct access to the home. Programmable thermostat, newer attic fan, ceiling fans and elegant fixtures add to the homes beauty and function. Close to major roads and access to the city. Take advantage of the highly rated schools. Association charges minimal 250 dollars for the entire year.
Location
State NJ
County Burlington
Area Mount Laurel Twp (20324)
Zoning RES
Rooms
Other Rooms Living Room, Dining Room, Primary Bedroom, Bedroom 2, Kitchen, Family Room, Bedroom 1, Laundry
Interior
Interior Features Skylight(s), Ceiling Fan(s), Attic/House Fan, Kitchen - Eat-In
Hot Water Natural Gas
Heating Gas, Forced Air
Cooling Central A/C
Flooring Fully Carpeted
Fireplace N
Heat Source Natural Gas
Laundry Upper Floor
Exterior
Parking Features Inside Access
Garage Spaces 1.0
Water Access N
Accessibility None
Attached Garage 1
Total Parking Spaces 1
Garage Y
Building
Story 2
Sewer Public Sewer
Water Public
Architectural Style Other
Level or Stories 2
Additional Building Above Grade
New Construction N
Schools
Middle Schools Thomas E. Harrington
School District Mount Laurel Township Public Schools
Others
Senior Community No
Tax ID 24-00406 04-00088
Ownership Fee Simple
Read Less Info
Want to know what your home might be worth? Contact us for a FREE valuation!

Our team is ready to help you sell your home for the highest possible price ASAP

Bought with Eileen Hartman • Century 21 Alliance-Mount Laurel
"My job is to find and attract mastery-based agents to the office, protect the culture, and make sure everyone is happy! "







