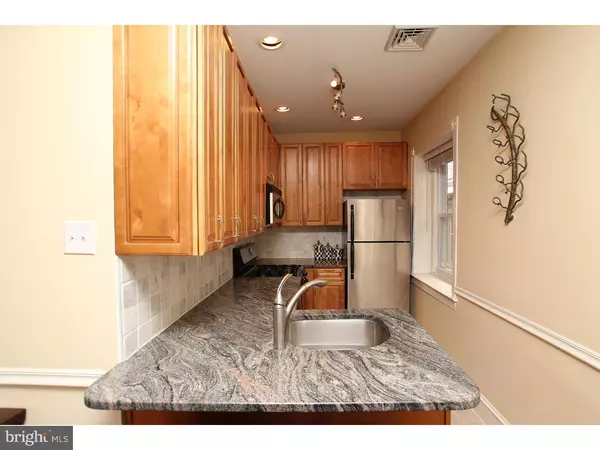$240,000
$250,000
4.0%For more information regarding the value of a property, please contact us for a free consultation.
2 Beds
2 Baths
1,013 SqFt
SOLD DATE : 05/27/2016
Key Details
Sold Price $240,000
Property Type Single Family Home
Sub Type Unit/Flat/Apartment
Listing Status Sold
Purchase Type For Sale
Square Footage 1,013 sqft
Price per Sqft $236
Subdivision University City
MLS Listing ID 1002393234
Sold Date 05/27/16
Style Traditional
Bedrooms 2
Full Baths 2
HOA Fees $425/mo
HOA Y/N N
Abv Grd Liv Area 1,013
Originating Board TREND
Annual Tax Amount $2,206
Tax Year 2016
Lot Dimensions 0X0
Property Description
Enjoy the ease of maintenance of condo living without sacrificing square footage in this nicely laid-out, totally turnkey unit in a great location near Baltimore Ave. All the right modern bells and whistles--central air, recessed lighting throughout, beyond-tastefully renovated kitchen and bathrooms--blend perfectly with lovely historic touches like original hardwood floors, deep window sills, an original decorative mirrored mantel and even the original carved wooden banister in the common area. The open-concept living area has five large windows, three which over pretty tree-lined Cedar Ave and flows directly into the kitchen, which features granite countertops with breakfast bar and deep stainless steel undermount sink, stainless steel Frigidaire appliances and 42-inch maple cabinetry. No one needs or wants a formal dining room anymore; follow the lead of the current owner and use a dining room table that folds away into a console to optimize the space. The bedrooms and living area are on opposite ends of the hall, which is great for privacy or light sleepers. The master bedroom has a large walk-in closet with custom built-ins and its own en suite bath with white subway tile shower surround with black tile border and a marble-topped vanity. The second bedroom is also spacious, with an oversize window and its own nice-sized closet. The hall bath has fun green walls, ceramic tile tub surround and a granite-topped vanity. There's an in-unit laundry room, not merely an awkward closet, complete with storage and shelving. This pet-friendly building provides an extra storage unit in the basement, great for bulky seasonal items and all those mementos you just can't part with. The location can't be beat--Cedar and Clark parks, Mariposa Food Co-op, Satellite Coffee, the Gold Standard Cafe, VIX Emporium, the newly opened Snapdragon Flowers and Gifts and the 34 trolley line are all super-convenient.
Location
State PA
County Philadelphia
Area 19143 (19143)
Zoning RSA3
Rooms
Other Rooms Living Room, Primary Bedroom, Kitchen, Bedroom 1
Interior
Interior Features Breakfast Area
Hot Water Electric
Heating Electric
Cooling Central A/C
Fireplace N
Heat Source Electric
Laundry Main Floor
Exterior
Waterfront N
Water Access N
Accessibility None
Garage N
Building
Story 3+
Sewer Public Sewer
Water Public
Architectural Style Traditional
Level or Stories 3+
Additional Building Above Grade
New Construction N
Schools
School District The School District Of Philadelphia
Others
Pets Allowed Y
HOA Fee Include Common Area Maintenance,Ext Bldg Maint,Snow Removal,Trash,Water,Sewer,Management
Senior Community No
Tax ID 888460236
Ownership Condominium
Pets Description Case by Case Basis
Read Less Info
Want to know what your home might be worth? Contact us for a FREE valuation!

Our team is ready to help you sell your home for the highest possible price ASAP

Bought with Antonio Atacan • Keller Williams Philadelphia

"My job is to find and attract mastery-based agents to the office, protect the culture, and make sure everyone is happy! "







