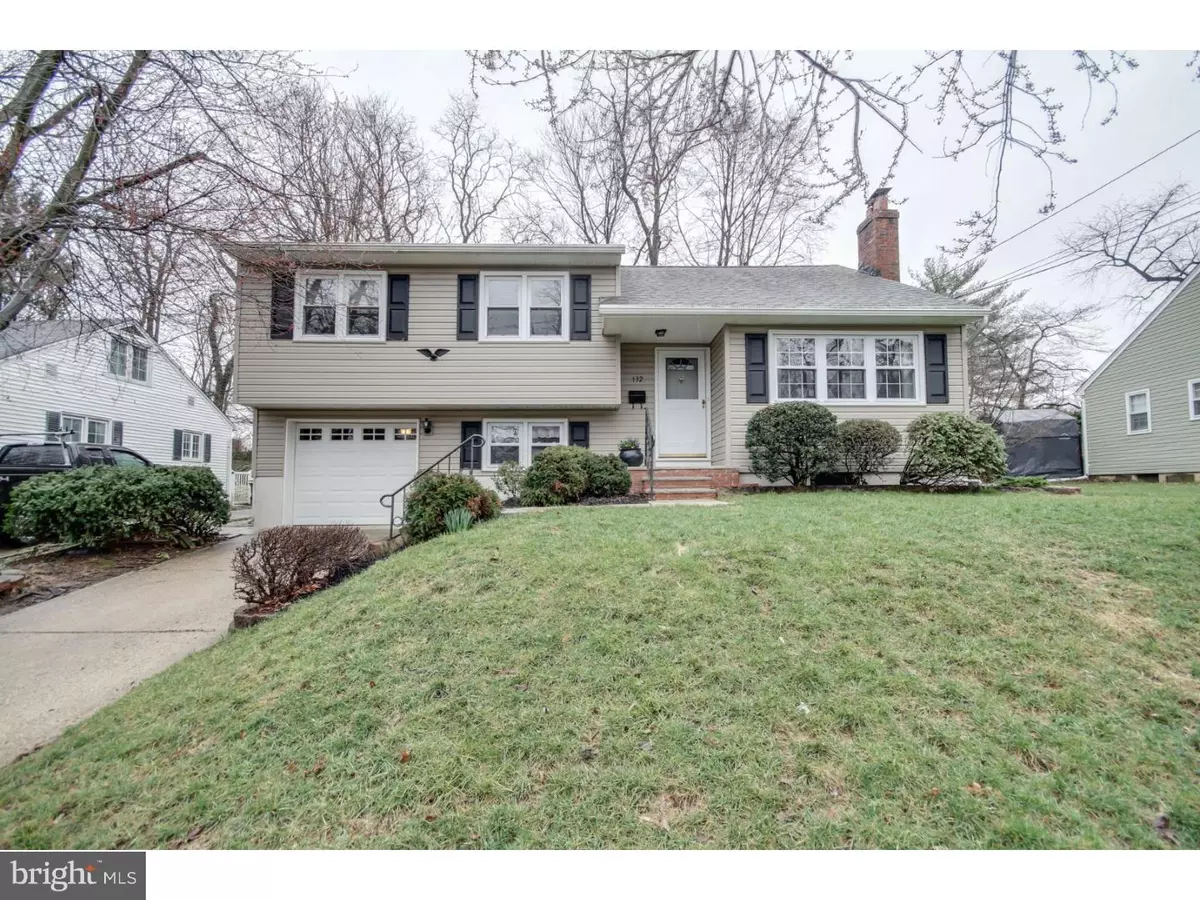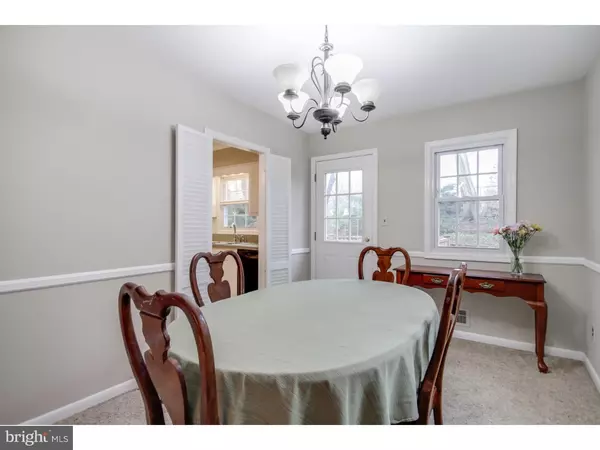$197,000
$210,000
6.2%For more information regarding the value of a property, please contact us for a free consultation.
4 Beds
2 Baths
1,472 SqFt
SOLD DATE : 06/01/2016
Key Details
Sold Price $197,000
Property Type Single Family Home
Sub Type Detached
Listing Status Sold
Purchase Type For Sale
Square Footage 1,472 sqft
Price per Sqft $133
Subdivision Mount View
MLS Listing ID 1002400422
Sold Date 06/01/16
Style Colonial,Split Level
Bedrooms 4
Full Baths 1
Half Baths 1
HOA Y/N N
Abv Grd Liv Area 1,472
Originating Board TREND
Year Built 1952
Annual Tax Amount $5,446
Tax Year 2015
Lot Size 6,767 Sqft
Acres 0.16
Lot Dimensions 67X101
Property Description
Contracts are out. Absolutely move in ready! Put the movers on speed dial because once you see this house you will want it for your own. Updated and refreshed 4 bedroom, 1.5 bath house in desirable Mount View section of Mount Holly is now ready for you. Open the front door and you will find the front entrance hall with a convenient coat closet. The living room has a wood burning fireplace with a great mantel. Spacious and airy the room opens directly into the dining room and has a door to the outside. A maintenance free Trex deck provides a great spot to entertain. The eat in kitchen is sunny and has a view to the landscaped backyard. Just a few steps down from the kitchen is a gathering room with a half bath and access to the attached garage. Upstairs there are four spacious bedrooms and a full bath. The fourth bedroom is on a level by itself and has a walk up to the attic. The house has been freshly painted in neutral colors and the second floor hardwood flooring has been refinished. The laundry is located in the partial basement. A french drain and sump pump keep the area dry. Updates include 6 year old HVAC system and water heater, vinyl replacement windows, electric garage door opener, ceiling fans, attic fan and upgraded electrical system. Close to all major highways, shopping and medical centers this quiet neighborhood is just down the street from the "Mount" and the regional high school.
Location
State NJ
County Burlington
Area Mount Holly Twp (20323)
Zoning R1
Rooms
Other Rooms Living Room, Dining Room, Primary Bedroom, Bedroom 2, Bedroom 3, Kitchen, Family Room, Bedroom 1, Laundry, Attic
Basement Full, Unfinished
Interior
Interior Features Ceiling Fan(s), Attic/House Fan, Kitchen - Eat-In
Hot Water Natural Gas
Heating Gas, Forced Air
Cooling Central A/C
Flooring Wood, Fully Carpeted, Vinyl, Tile/Brick
Fireplaces Number 1
Fireplaces Type Brick
Fireplace Y
Window Features Replacement
Heat Source Natural Gas
Laundry Basement
Exterior
Exterior Feature Deck(s)
Garage Spaces 2.0
Utilities Available Cable TV
Water Access N
Roof Type Pitched
Accessibility None
Porch Deck(s)
Attached Garage 1
Total Parking Spaces 2
Garage Y
Building
Lot Description Front Yard, Rear Yard, SideYard(s)
Story Other
Foundation Stone
Sewer Public Sewer
Water Public
Architectural Style Colonial, Split Level
Level or Stories Other
Additional Building Above Grade
New Construction N
Schools
High Schools Rancocas Valley Regional
School District Rancocas Valley Regional Schools
Others
Senior Community No
Tax ID 23-00016-00005
Ownership Fee Simple
Read Less Info
Want to know what your home might be worth? Contact us for a FREE valuation!

Our team is ready to help you sell your home for the highest possible price ASAP

Bought with Joy C Hartman • RE/MAX ONE Realty-Moorestown
"My job is to find and attract mastery-based agents to the office, protect the culture, and make sure everyone is happy! "







