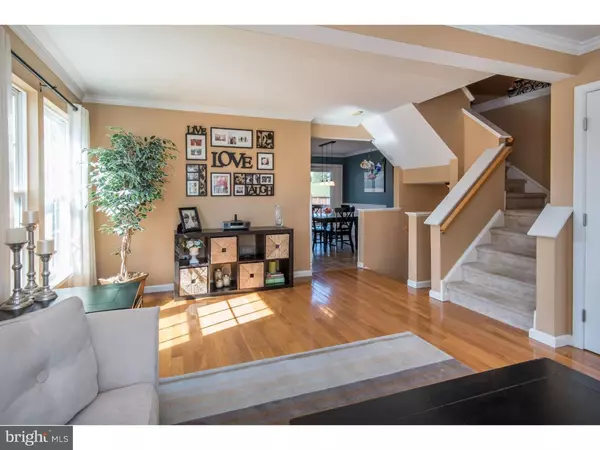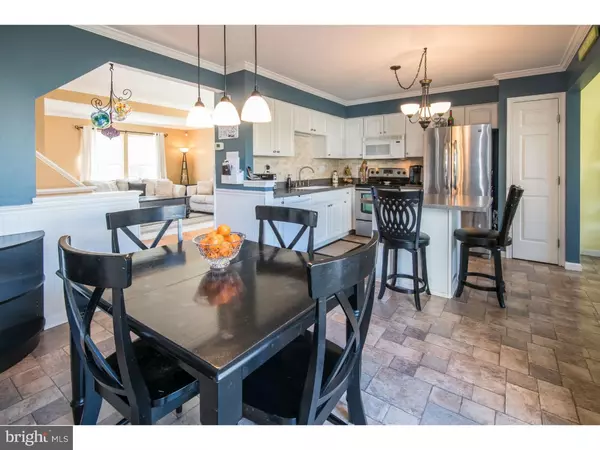$189,500
$195,000
2.8%For more information regarding the value of a property, please contact us for a free consultation.
3 Beds
2 Baths
1,836 SqFt
SOLD DATE : 06/28/2016
Key Details
Sold Price $189,500
Property Type Townhouse
Sub Type End of Row/Townhouse
Listing Status Sold
Purchase Type For Sale
Square Footage 1,836 sqft
Price per Sqft $103
Subdivision Perkiomen Crossing
MLS Listing ID 1002406304
Sold Date 06/28/16
Style Other
Bedrooms 3
Full Baths 1
Half Baths 1
HOA Fees $70/mo
HOA Y/N Y
Abv Grd Liv Area 1,836
Originating Board TREND
Year Built 2001
Annual Tax Amount $3,406
Tax Year 2016
Lot Size 4,608 Sqft
Acres 0.11
Lot Dimensions 46
Property Description
Excellently maintained, move-in ready end unit townhome that has been updated throughout! Enter into a foyer area with coat closet and showcasing a fantastic floor plan. A formal living room shines with hardwood floors, crown molding 2 large windows for wonderful cross breezes, and an adjacent half bath with pedestal sink. Beautifully updated the eat-in kitchen hosts new solid surface counters, tile backsplash, newer range and dishwasher, pantry, crown molding, wainscoting, a large island with seating, space for a full-size table, and a slider to the huge deck. Just off the kitchen is a grand sun room/family room with a cathedral ceiling, and 3 big windows. A half bath completes this level. Upstairs boasts a spacious master bedroom with cathedral ceiling, large walk-in closet and door to the shared bath. 2 additional bedrooms with cathedral ceilings, and 1 with wainscoting, are bright and airy. The shared bath has dual sinks and a linen closet. Enjoy the oversized, finished basement with custom built wet bar, a nook area perfect for an office space, and separate unfinished laundry area with built-in shelving for storage and access doors to the sump pump, HVAC (brand new 2015) and hot water heater (new in 2014). Situated on a corner lot, mature trees offer privacy. Stairs from the deck lead down to a garden area and common space. Perfectly located in a fabulous community and close to all amenities!
Location
State PA
County Montgomery
Area Upper Frederick Twp (10655)
Zoning R80
Rooms
Other Rooms Living Room, Primary Bedroom, Bedroom 2, Kitchen, Family Room, Bedroom 1, Other, Attic
Basement Full, Fully Finished
Interior
Interior Features Kitchen - Island, Butlers Pantry, Wet/Dry Bar, Kitchen - Eat-In
Hot Water Electric
Heating Electric, Forced Air
Cooling Central A/C
Flooring Wood, Fully Carpeted, Tile/Brick
Equipment Oven - Self Cleaning, Dishwasher, Built-In Microwave
Fireplace N
Appliance Oven - Self Cleaning, Dishwasher, Built-In Microwave
Heat Source Electric
Laundry Basement
Exterior
Garage Spaces 2.0
Utilities Available Cable TV
Waterfront N
Water Access N
Roof Type Shingle
Accessibility None
Parking Type Parking Lot
Total Parking Spaces 2
Garage N
Building
Lot Description Corner
Story 2
Sewer Public Sewer
Water Public
Architectural Style Other
Level or Stories 2
Additional Building Above Grade
Structure Type Cathedral Ceilings
New Construction N
Schools
High Schools Boyertown Area Jhs-East
School District Boyertown Area
Others
HOA Fee Include Common Area Maintenance,Lawn Maintenance,Snow Removal,Trash,Management
Senior Community No
Tax ID 55-00-00606-833
Ownership Fee Simple
Read Less Info
Want to know what your home might be worth? Contact us for a FREE valuation!

Our team is ready to help you sell your home for the highest possible price ASAP

Bought with Emily Landis Torres • RE/MAX Realty Group-Lansdale

"My job is to find and attract mastery-based agents to the office, protect the culture, and make sure everyone is happy! "







