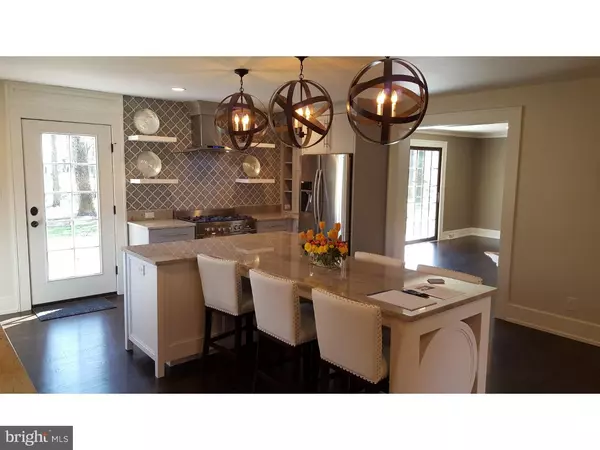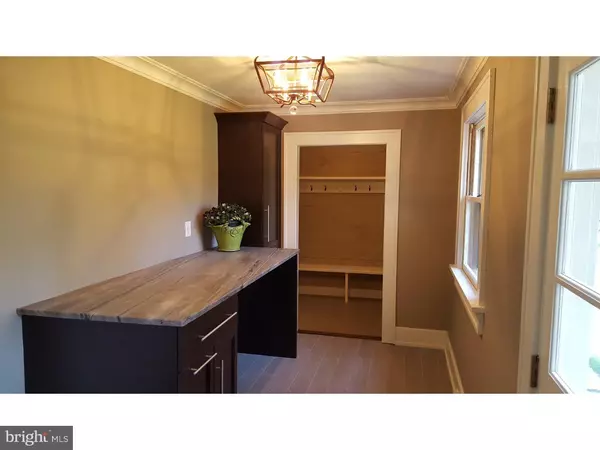$765,000
$784,500
2.5%For more information regarding the value of a property, please contact us for a free consultation.
5 Beds
4 Baths
5,868 SqFt
SOLD DATE : 06/15/2016
Key Details
Sold Price $765,000
Property Type Single Family Home
Sub Type Detached
Listing Status Sold
Purchase Type For Sale
Square Footage 5,868 sqft
Price per Sqft $130
Subdivision None Available
MLS Listing ID 1002413686
Sold Date 06/15/16
Style Colonial
Bedrooms 5
Full Baths 3
Half Baths 1
HOA Y/N N
Abv Grd Liv Area 3,668
Originating Board TREND
Year Built 1973
Annual Tax Amount $13,522
Tax Year 2016
Lot Size 0.660 Acres
Acres 0.66
Lot Dimensions 124
Property Description
Welcome to one of Upper Dublin's quietest neighborhoods where houses are nestled on 1/2 acre lots surrounded by large trees. This home is completely renovated and move in ready! This spacious home features a new, modern, kitchen with custom cabinetry, granite counter tops, stainless steel appliances including 5 burner dual fuel range with deco hood, microwave drawer, wine fridge and oversized sink. The custom kitchen island provides ample prep space plus seating for 6. The adjoining dining room is decorated with custom paneling, chandelier and wall sconces. The den room is complete with optional gas/wood fireplace and doors accessing the patio. The large living room is an excellent space for a piano or gatherings. The first floor is complete with an elegant powder room, laundry room with custom cabinetry and leathered granite counter top, mudroom entry and 2 car garage. The second floor has 5 large bedrooms and 3 new, full baths. The master bedroom boasts a vaulted ceiling with chandelier and his and her closets. The master bath has a spa-like feel with a double bowl vanity and frameless walk in shower. The finished carpeted, basement has over 2000 square feet of possibilities. The renovations include new heating and cooling, new hot water heater, updated electric, updated plumbing, new solid wood interior doors and hardware, refinished hardwood floors in espresso finish, custom 6 inch crown molding and 10 inch baseboard trim throughout, neutral color palette interior painting, new insulation, new landscaping, a newer roof and all permits. This property is near the Springhouse Corporate Center, Springhouse Shopping Center, Ambler YMCA, and the Norristown road 309 interchange. Come and see this move in ready house in this beautiful, walkable cul-de-sac community!
Location
State PA
County Montgomery
Area Upper Dublin Twp (10654)
Zoning A
Direction North
Rooms
Other Rooms Living Room, Dining Room, Primary Bedroom, Bedroom 2, Bedroom 3, Kitchen, Family Room, Bedroom 1, Laundry, Other, Attic
Basement Full, Fully Finished
Interior
Interior Features Primary Bath(s), Kitchen - Island, Butlers Pantry, Skylight(s), Kitchen - Eat-In
Hot Water Natural Gas
Heating Gas, Forced Air, Energy Star Heating System
Cooling Central A/C
Flooring Wood, Tile/Brick
Fireplaces Number 1
Fireplaces Type Brick
Equipment Cooktop, Built-In Range, Oven - Self Cleaning, Commercial Range, Dishwasher, Refrigerator, Disposal, Energy Efficient Appliances
Fireplace Y
Appliance Cooktop, Built-In Range, Oven - Self Cleaning, Commercial Range, Dishwasher, Refrigerator, Disposal, Energy Efficient Appliances
Heat Source Natural Gas
Laundry Main Floor
Exterior
Exterior Feature Patio(s)
Parking Features Inside Access, Garage Door Opener
Garage Spaces 4.0
Utilities Available Cable TV
Water Access N
Roof Type Shingle
Accessibility None
Porch Patio(s)
Total Parking Spaces 4
Garage N
Building
Lot Description Level, Trees/Wooded, Front Yard, Rear Yard, SideYard(s)
Story 2
Foundation Concrete Perimeter
Sewer Public Sewer
Water Public
Architectural Style Colonial
Level or Stories 2
Additional Building Above Grade, Below Grade
Structure Type 9'+ Ceilings
New Construction N
Schools
Middle Schools Sandy Run
High Schools Upper Dublin
School District Upper Dublin
Others
Senior Community No
Tax ID 54-00-06088-176
Ownership Fee Simple
Read Less Info
Want to know what your home might be worth? Contact us for a FREE valuation!

Our team is ready to help you sell your home for the highest possible price ASAP

Bought with Brian Tuner • Weichert Realtors
"My job is to find and attract mastery-based agents to the office, protect the culture, and make sure everyone is happy! "







