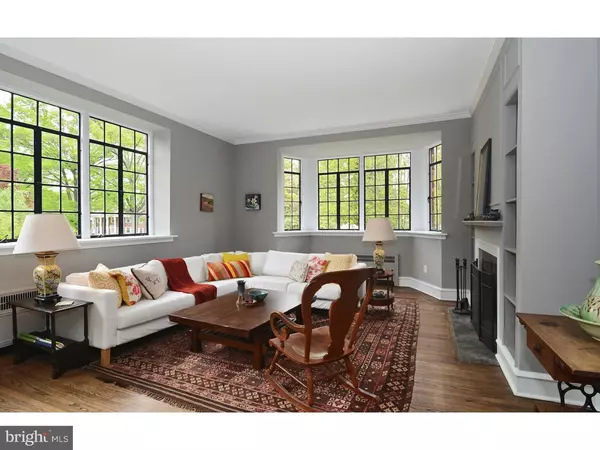$647,000
$635,000
1.9%For more information regarding the value of a property, please contact us for a free consultation.
4 Beds
3 Baths
3,700 SqFt
SOLD DATE : 07/15/2016
Key Details
Sold Price $647,000
Property Type Single Family Home
Sub Type Detached
Listing Status Sold
Purchase Type For Sale
Square Footage 3,700 sqft
Price per Sqft $174
Subdivision Mt Airy (East)
MLS Listing ID 1002429852
Sold Date 07/15/16
Style Tudor
Bedrooms 4
Full Baths 2
Half Baths 1
HOA Y/N N
Abv Grd Liv Area 3,700
Originating Board TREND
Year Built 1925
Annual Tax Amount $4,495
Tax Year 2016
Lot Size 9,918 Sqft
Acres 0.23
Lot Dimensions 87X114
Property Description
Open House Sunday, May 15, 2016 from 12 PM - 2 PM. Magnificent 1920's 4 BR, 2.5 baths Tudor w/ all of the upgrades beyond your imagination. Chef's dream eat-in kitchen, top of the line appliances; Shaw's cast iron farm sink with Perrin & Rowe faucet, Carrera Marble counters and Italian porcelain herringbone flooring. Large sunken living room w/ fireplace, sunny home office on first floor & powder room. Large MB en suite w/ spa-like bathroom; walk-in dressing room plus newly designed guest bath and bedroom. Walk into the house from the garage through mudroom to a finished basement. 2 zone central air. Beautifully landscaped grounds with fenced yard/flagstone patio with an invisible fence. Home was lovingly renovated by current owners with too many details to list, plus new roof and recently finished floors in 2013. Opportunity of a life time to move into a renovated home of your dreams in Upper East Mount Airy.
Location
State PA
County Philadelphia
Area 19119 (19119)
Zoning RSD3
Rooms
Other Rooms Living Room, Dining Room, Primary Bedroom, Bedroom 2, Bedroom 3, Kitchen, Family Room, Bedroom 1, Attic
Basement Partial
Interior
Interior Features Primary Bath(s), Kitchen - Eat-In
Hot Water Natural Gas
Heating Gas, Forced Air
Cooling Central A/C
Flooring Wood
Fireplaces Number 1
Fireplaces Type Stone
Equipment Dishwasher, Refrigerator, Disposal, Energy Efficient Appliances
Fireplace Y
Window Features Replacement
Appliance Dishwasher, Refrigerator, Disposal, Energy Efficient Appliances
Heat Source Natural Gas
Laundry Basement
Exterior
Exterior Feature Patio(s), Porch(es)
Garage Spaces 4.0
Waterfront N
Water Access N
Roof Type Shingle
Accessibility None
Porch Patio(s), Porch(es)
Parking Type Attached Garage
Attached Garage 2
Total Parking Spaces 4
Garage Y
Building
Lot Description Corner, Rear Yard, SideYard(s)
Story 2
Foundation Stone
Sewer Public Sewer
Water Public
Architectural Style Tudor
Level or Stories 2
Additional Building Above Grade
Structure Type Cathedral Ceilings,9'+ Ceilings
New Construction N
Schools
School District The School District Of Philadelphia
Others
Senior Community No
Tax ID 091063000
Ownership Fee Simple
Security Features Security System
Acceptable Financing Conventional, VA, FHA 203(b)
Listing Terms Conventional, VA, FHA 203(b)
Financing Conventional,VA,FHA 203(b)
Read Less Info
Want to know what your home might be worth? Contact us for a FREE valuation!

Our team is ready to help you sell your home for the highest possible price ASAP

Bought with Pamela Butera • Keller Williams Real Estate-Blue Bell

"My job is to find and attract mastery-based agents to the office, protect the culture, and make sure everyone is happy! "







