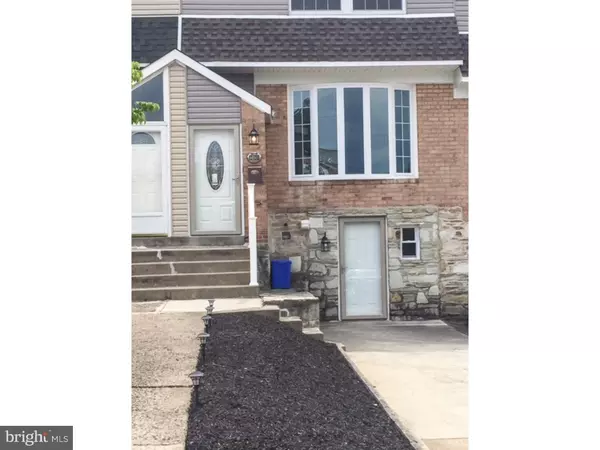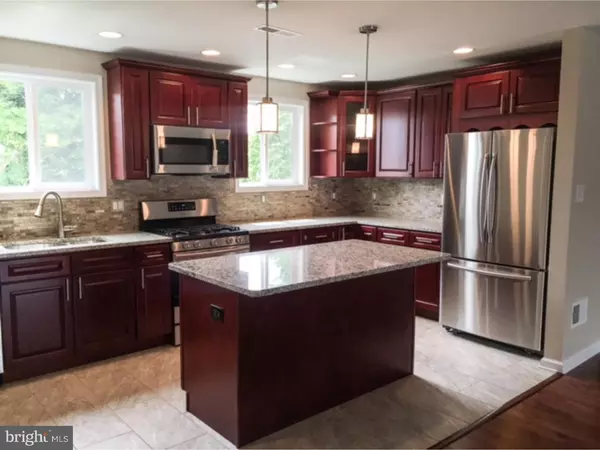$229,900
$229,900
For more information regarding the value of a property, please contact us for a free consultation.
3 Beds
2 Baths
1,449 SqFt
SOLD DATE : 07/12/2016
Key Details
Sold Price $229,900
Property Type Townhouse
Sub Type Interior Row/Townhouse
Listing Status Sold
Purchase Type For Sale
Square Footage 1,449 sqft
Price per Sqft $158
Subdivision Pennswood Park
MLS Listing ID 1002433516
Sold Date 07/12/16
Style Straight Thru
Bedrooms 3
Full Baths 1
Half Baths 1
HOA Y/N N
Abv Grd Liv Area 1,449
Originating Board TREND
Year Built 1974
Annual Tax Amount $2,506
Tax Year 2016
Lot Size 2,286 Sqft
Acres 0.05
Lot Dimensions 18X127
Property Description
You're home!!! This home is brand new throughout! Nothing has been left undone. This 3 bedroom 1 1/2 bathroom home features a dream kitchen with ceramic tile flooring, cherry wood cabinets with slow close hardware, granite counter tops, travertine tile back splash, built in island, built in microwave, brand new stainless steel appliances and recessed lighting. This is every cooks dream! The bathrooms are both brand new and feature new fixtures, neutral decor and finishes. The hall bath features brand new ceramic tile throughout and all new fixtures. Beautifully done! The home features hardwood floors, recessed lighting, all new windows, new heating and central air unit, brand new roof, shingles, siding and skylight, a full finished basement with brand new french doors to a fenced in yard, a beautiful extra large bow window, brand new carpets, new electrical service, hardwired smoke detectors, driveway/off street parking and all the perfect finishes that a homeowner could ask for. The finished basement is huge and great for entertaining. The basement also provides a brand new 1/2 bath, recessed lighting, and laundry room. The 3 bedrooms are equipped with ample closet space and each have ceiling fans and new carpets. This home is everything you could imagine and more. Truly a pride of ownership and workmanship throughout! Get it before it's gone!!!
Location
State PA
County Philadelphia
Area 19154 (19154)
Zoning RSA4
Rooms
Other Rooms Living Room, Dining Room, Primary Bedroom, Bedroom 2, Kitchen, Family Room, Bedroom 1
Basement Full, Fully Finished
Interior
Interior Features Kitchen - Island, Skylight(s), Ceiling Fan(s), Kitchen - Eat-In
Hot Water Natural Gas
Heating Gas, Forced Air
Cooling Central A/C
Flooring Wood, Fully Carpeted, Tile/Brick
Equipment Dishwasher, Disposal, Built-In Microwave
Fireplace N
Window Features Replacement
Appliance Dishwasher, Disposal, Built-In Microwave
Heat Source Natural Gas
Laundry Basement
Exterior
Exterior Feature Patio(s)
Garage Spaces 2.0
Fence Other
Waterfront N
Water Access N
Roof Type Flat
Accessibility None
Porch Patio(s)
Parking Type On Street, Driveway
Total Parking Spaces 2
Garage N
Building
Story 2
Sewer Public Sewer
Water Public
Architectural Style Straight Thru
Level or Stories 2
Additional Building Above Grade
New Construction N
Schools
School District The School District Of Philadelphia
Others
Senior Community No
Tax ID 662393600
Ownership Fee Simple
Acceptable Financing Conventional, VA, FHA 203(b)
Listing Terms Conventional, VA, FHA 203(b)
Financing Conventional,VA,FHA 203(b)
Read Less Info
Want to know what your home might be worth? Contact us for a FREE valuation!

Our team is ready to help you sell your home for the highest possible price ASAP

Bought with Curt Gasper • Coldwell Banker Hearthside Realtors

"My job is to find and attract mastery-based agents to the office, protect the culture, and make sure everyone is happy! "







