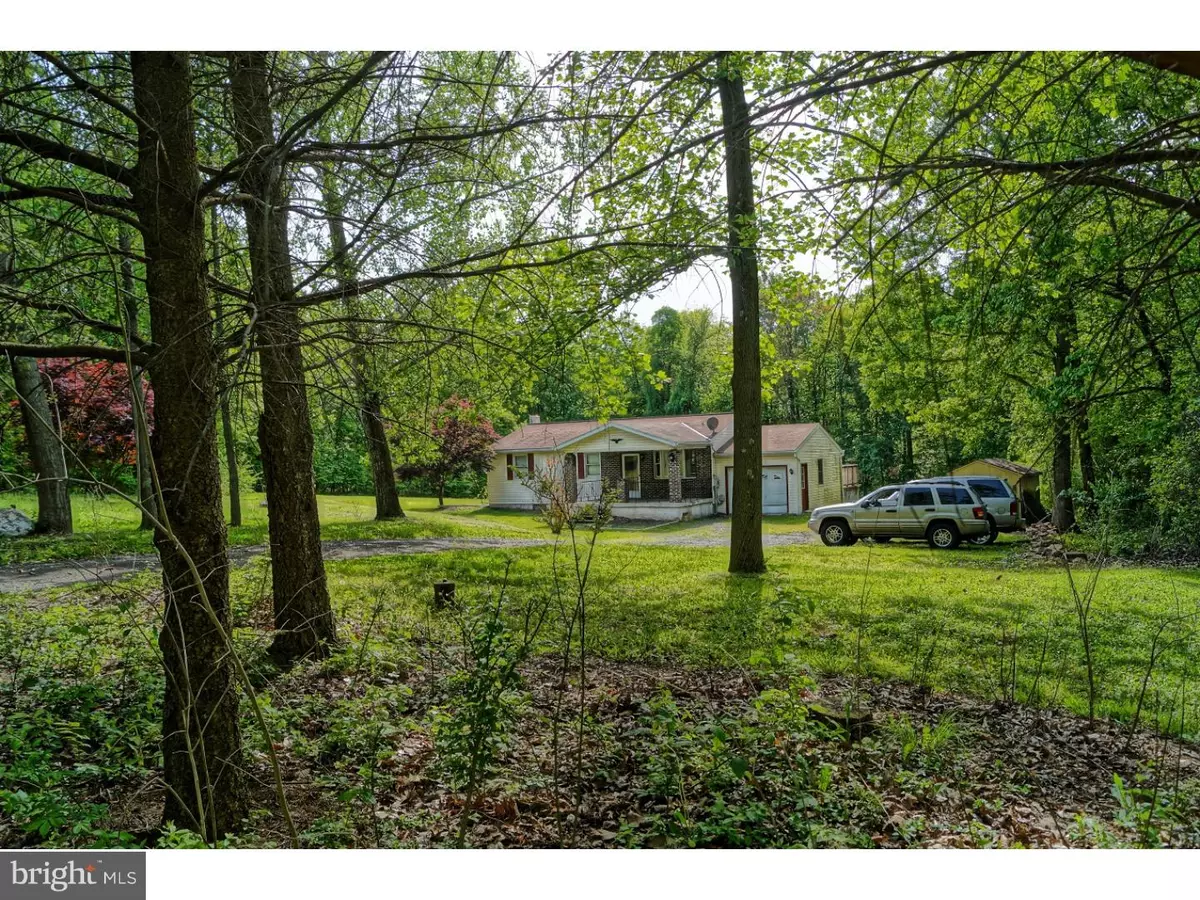$155,000
$154,900
0.1%For more information regarding the value of a property, please contact us for a free consultation.
3 Beds
1 Bath
836 SqFt
SOLD DATE : 07/07/2016
Key Details
Sold Price $155,000
Property Type Single Family Home
Sub Type Detached
Listing Status Sold
Purchase Type For Sale
Square Footage 836 sqft
Price per Sqft $185
Subdivision Quaker Hill
MLS Listing ID 1002433178
Sold Date 07/07/16
Style Ranch/Rambler
Bedrooms 3
Full Baths 1
HOA Y/N N
Abv Grd Liv Area 836
Originating Board TREND
Year Built 1987
Annual Tax Amount $3,278
Tax Year 2016
Lot Size 1.970 Acres
Acres 1.97
Lot Dimensions BIG
Property Description
Gorgeous 2 Acre Setting in the sought after Twin Valley SD! Tree lined drive w lots of parking leads to a spacious 18x11' masonry front porch, maintenance free brick & vinyl home showcased within a private enclave of trees, the deck overlooks an expansive level yard w backdrop of seemingly endless woodlands & vast unspoiled skyline. Once in a lifetime opportunity - drastically discounted price due to cosmetics. This 29 yr old home offers tremendous equity gains via a little elbow grease and the personal touches you'd want to do anyway, like paint, floorcoverings, plus replace a few cloudy windows & catch up on differed maintenance. Cost saving wood stove located in basement w convenient Bilco doors. LP cooking (above ground LP tank for the stove located on property, it is unknown if it is leased or owned, if still present at the time of settlement, the lease/own determination will be the buyer's responsibility). Everything currently located on the property is included in the sale. Shown by appointment only, do not trespass. Use extreme caution on the sundeck: only step where the joists are located, the floor boards may not support you! The power is on, please turn the lights off at end of showing, please do not turn on the circuit breakers which are turned off (unless you are an equitable owner performing a formal inspection). Bring a flashlight, some light bulbs in the basement need replaced. This bank owned property (Transferred to the lender via Deed in Lieu of Foreclosure) can proceed to settlement without the long unknown waiting associated with a "Short Sale", this IS NOT A Short Sale. BRING ALL OFFERS, the seller will "review" all offers starting Wednesday 6/8/2016. All offers must be written on PAR AOS. This is a limited term listing, meaning; if an acceptable offer is not received within the listing term, the seller will then professionally refurbish & relist the home in the $200,000 range, so don't wait to submit an offer, or you will miss the limited window of time. If your offer is not accepted when submitted or negotiated, you can request to kept your offer on file for consideration. Sold AS-IS, Inspections permitted, but intended for information only. Cash & Conventional Financing accepted, 203K Renovation mortgage considered after thorough review of the terms, BFI & Pre-approval Letter required
Location
State PA
County Berks
Area Robeson Twp (10273)
Zoning RES
Rooms
Other Rooms Living Room, Dining Room, Primary Bedroom, Bedroom 2, Kitchen, Bedroom 1
Basement Full, Outside Entrance
Interior
Interior Features Ceiling Fan(s), Wood Stove, Water Treat System, Stall Shower, Kitchen - Eat-In
Hot Water Electric
Heating Electric, Baseboard
Cooling None
Equipment Built-In Microwave
Fireplace N
Window Features Bay/Bow
Appliance Built-In Microwave
Heat Source Electric
Laundry Basement
Exterior
Exterior Feature Deck(s), Porch(es)
Garage Spaces 4.0
Waterfront N
Water Access N
Roof Type Pitched
Accessibility None
Porch Deck(s), Porch(es)
Parking Type Attached Garage
Attached Garage 1
Total Parking Spaces 4
Garage Y
Building
Lot Description Level
Story 1
Sewer On Site Septic
Water Well
Architectural Style Ranch/Rambler
Level or Stories 1
Additional Building Above Grade
New Construction N
Schools
Elementary Schools Robeson
Middle Schools Twin Valley
High Schools Twin Valley
School District Twin Valley
Others
Senior Community No
Tax ID 73-5322-00-12-2980
Ownership Fee Simple
Acceptable Financing Conventional, FHA 203(k)
Listing Terms Conventional, FHA 203(k)
Financing Conventional,FHA 203(k)
Special Listing Condition REO (Real Estate Owned)
Read Less Info
Want to know what your home might be worth? Contact us for a FREE valuation!

Our team is ready to help you sell your home for the highest possible price ASAP

Bought with Tyler Eberly • Horning Farm Agency

"My job is to find and attract mastery-based agents to the office, protect the culture, and make sure everyone is happy! "







