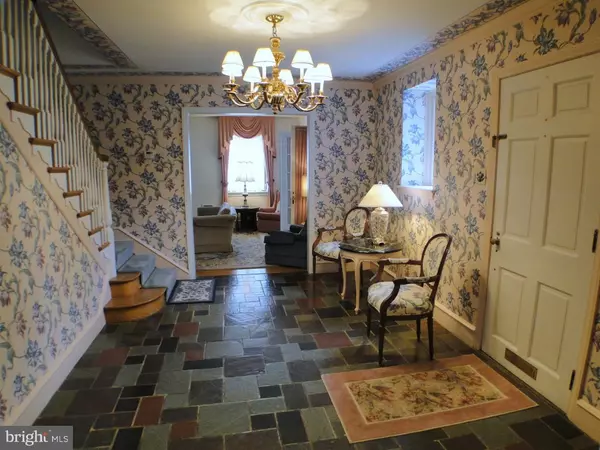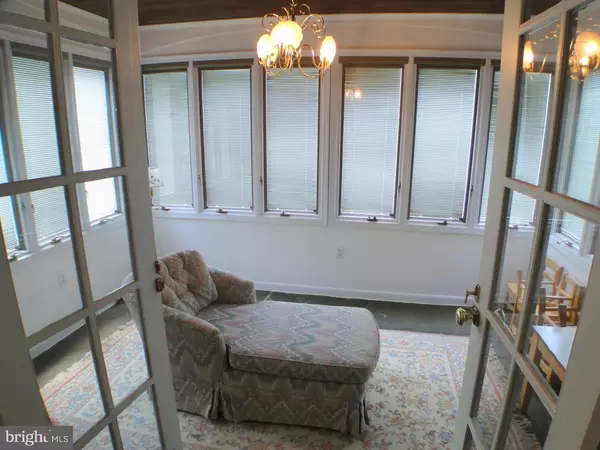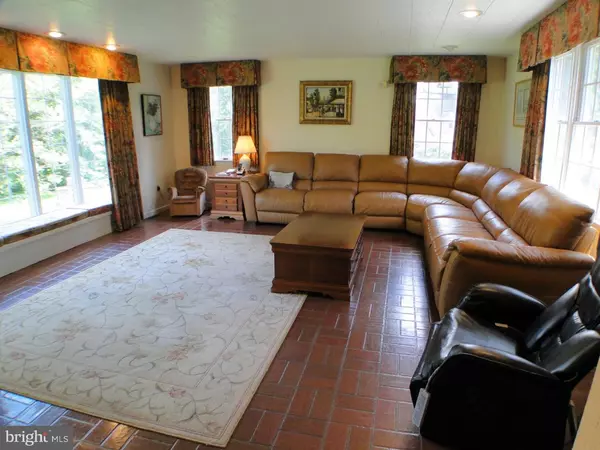$532,000
$595,000
10.6%For more information regarding the value of a property, please contact us for a free consultation.
5 Beds
4 Baths
4,352 SqFt
SOLD DATE : 09/09/2016
Key Details
Sold Price $532,000
Property Type Single Family Home
Sub Type Detached
Listing Status Sold
Purchase Type For Sale
Square Footage 4,352 sqft
Price per Sqft $122
Subdivision Crestmont Farms
MLS Listing ID 1002435380
Sold Date 09/09/16
Style Colonial
Bedrooms 5
Full Baths 2
Half Baths 2
HOA Y/N N
Abv Grd Liv Area 3,454
Originating Board TREND
Year Built 1937
Annual Tax Amount $4,367
Tax Year 2016
Lot Size 0.413 Acres
Acres 0.6
Lot Dimensions 175X150
Property Description
Welcome home! Fabulous stone colonial on .6 acres in quiet and exclusive Crestmont Farms neighborhood. Enter the first floor to stately foyer with slate floor, spacious living room with stone fireplace and private Florida room overlooking manicured lawns. The large formal dining room leads to the kitchen with stainless appliances and plenty of counter/cabinet space. Over-sized family room overlooking green space,powder room, and dedicated laundry room compliment the huge first very nicely. The second floor features 4 very nice sized bedrooms with ample closet space (4x in master)and two nicely appointed full baths and a laundry shoot that empties into the down stairs laundry room. The third floor has another very big bedroom/or office with cedar closet and plenty of storage space.The basement is highlighted by enormous recreation room with pool table,powder room, and finally an unfinished portion with well maintained mechanicals, more cedar closets and plenty of storage. You can entertain all your family and friends in large yard with patio,curving driveway to detached 2 car stone garage,professional landscaping,etc. This home has been well loved and maintained by the family for many years! Also includes new roof installed 2009 and many other upgrades. Make your appointment today!
Location
State PA
County Philadelphia
Area 19154 (19154)
Zoning RSD2
Rooms
Other Rooms Living Room, Dining Room, Primary Bedroom, Bedroom 2, Bedroom 3, Kitchen, Family Room, Bedroom 1, Laundry, Other
Basement Full
Interior
Interior Features Ceiling Fan(s)
Hot Water Oil
Heating Oil, Forced Air
Cooling Central A/C
Flooring Wood, Fully Carpeted, Tile/Brick, Stone
Fireplaces Number 1
Fireplaces Type Stone
Equipment Cooktop, Oven - Wall, Oven - Double, Dishwasher, Disposal
Fireplace Y
Appliance Cooktop, Oven - Wall, Oven - Double, Dishwasher, Disposal
Heat Source Oil
Laundry Main Floor
Exterior
Exterior Feature Patio(s)
Garage Spaces 5.0
Waterfront N
Water Access N
Roof Type Pitched
Accessibility None
Porch Patio(s)
Parking Type On Street, Driveway, Detached Garage
Total Parking Spaces 5
Garage Y
Building
Lot Description Irregular, Front Yard, Rear Yard, SideYard(s)
Story 2.5
Sewer Public Sewer
Water Public
Architectural Style Colonial
Level or Stories 2.5
Additional Building Above Grade, Below Grade
Structure Type 9'+ Ceilings
New Construction N
Schools
School District The School District Of Philadelphia
Others
Senior Community No
Tax ID 662277800, 662277900.
Ownership Fee Simple
Security Features Security System
Read Less Info
Want to know what your home might be worth? Contact us for a FREE valuation!

Our team is ready to help you sell your home for the highest possible price ASAP

Bought with Timothy J Fanning • Re/Max One Realty

"My job is to find and attract mastery-based agents to the office, protect the culture, and make sure everyone is happy! "







