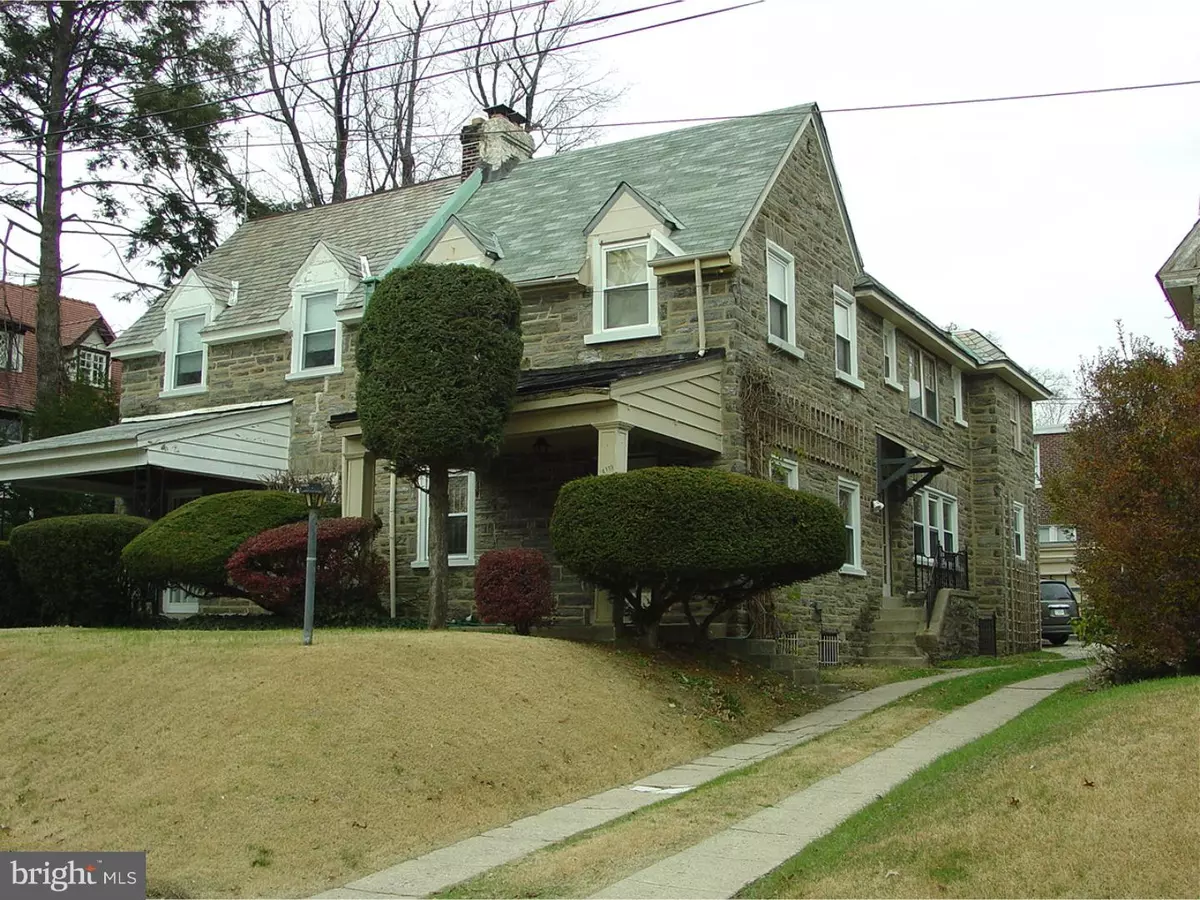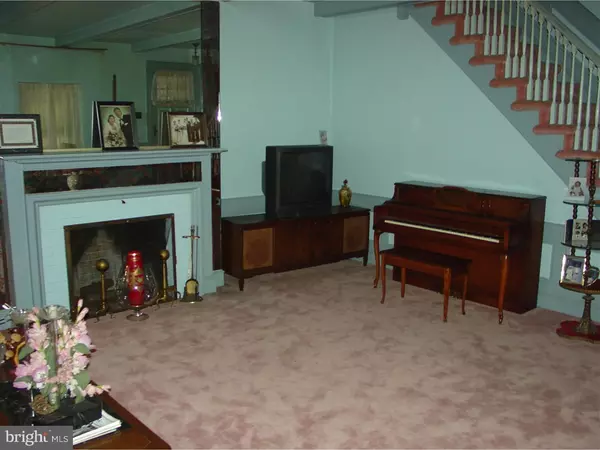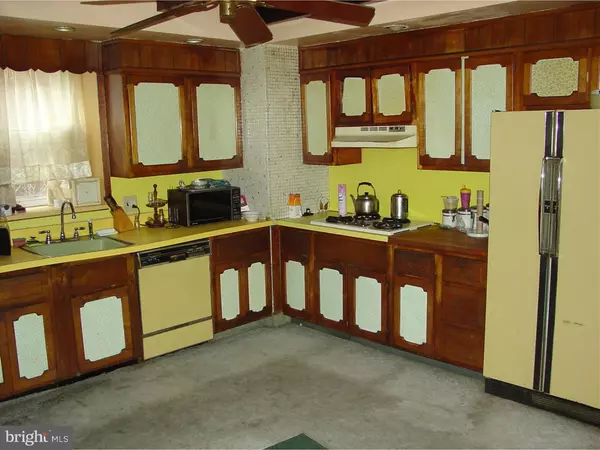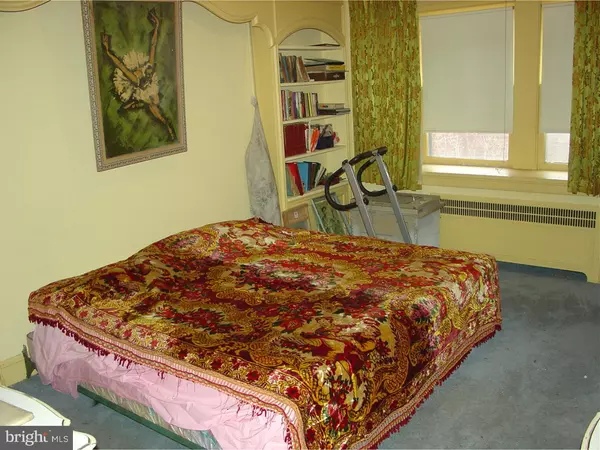$207,000
$215,000
3.7%For more information regarding the value of a property, please contact us for a free consultation.
4 Beds
3 Baths
2,232 SqFt
SOLD DATE : 09/22/2016
Key Details
Sold Price $207,000
Property Type Single Family Home
Sub Type Twin/Semi-Detached
Listing Status Sold
Purchase Type For Sale
Square Footage 2,232 sqft
Price per Sqft $92
Subdivision Mt Airy (East)
MLS Listing ID 1002436994
Sold Date 09/22/16
Style Straight Thru
Bedrooms 4
Full Baths 2
Half Baths 1
HOA Y/N N
Abv Grd Liv Area 2,232
Originating Board TREND
Year Built 1940
Annual Tax Amount $3,050
Tax Year 2016
Lot Size 3,775 Sqft
Acres 0.09
Lot Dimensions 30X125
Property Description
Don't miss out on an opportunity to own one of the largest twins in the area! Downstairs is a huge sunken living room with 9' ceilings and a real fireplace, a formal dining room for those large gatherings and an equally large eat-in kitchen with loads of cabinet space. Upstairs is the ginormous master bedroom with 9' ceilings and a master bath with a stall shower, there are 3 more nice sized bedrooms (see with built-in shelves) and another full bath! There is a finished basement with a wet bar and room to socialize along with an outside entrance and powder room! Outside is a front covered patio and there is also a 2 car garage! This is a diamond in the rough and does need some updating but priced for a quick sale! You don't see these large houses hit the market that often, so don't miss out!
Location
State PA
County Philadelphia
Area 19119 (19119)
Zoning RSA2
Rooms
Other Rooms Living Room, Dining Room, Primary Bedroom, Bedroom 2, Bedroom 3, Kitchen, Family Room, Bedroom 1, Laundry, Attic
Basement Full, Outside Entrance, Fully Finished
Interior
Interior Features Primary Bath(s), Skylight(s), Stall Shower, Kitchen - Eat-In
Hot Water Natural Gas
Heating Gas, Hot Water
Cooling None
Flooring Fully Carpeted, Tile/Brick
Fireplaces Number 1
Equipment Cooktop, Oven - Wall, Dishwasher, Disposal
Fireplace Y
Appliance Cooktop, Oven - Wall, Dishwasher, Disposal
Heat Source Natural Gas
Laundry Basement
Exterior
Exterior Feature Patio(s), Porch(es)
Garage Spaces 3.0
Waterfront N
Water Access N
Roof Type Flat
Accessibility None
Porch Patio(s), Porch(es)
Parking Type On Street, Driveway, Detached Garage
Total Parking Spaces 3
Garage Y
Building
Lot Description Sloping, Front Yard, SideYard(s)
Story 2
Foundation Stone
Sewer Public Sewer
Water Public
Architectural Style Straight Thru
Level or Stories 2
Additional Building Above Grade
Structure Type 9'+ Ceilings
New Construction N
Schools
High Schools Martin L. King
School District The School District Of Philadelphia
Others
Senior Community No
Tax ID 222255600
Ownership Fee Simple
Acceptable Financing Conventional
Listing Terms Conventional
Financing Conventional
Read Less Info
Want to know what your home might be worth? Contact us for a FREE valuation!

Our team is ready to help you sell your home for the highest possible price ASAP

Bought with Tyler B Bradley • BHHS Fox & Roach-Chestnut Hill

"My job is to find and attract mastery-based agents to the office, protect the culture, and make sure everyone is happy! "







