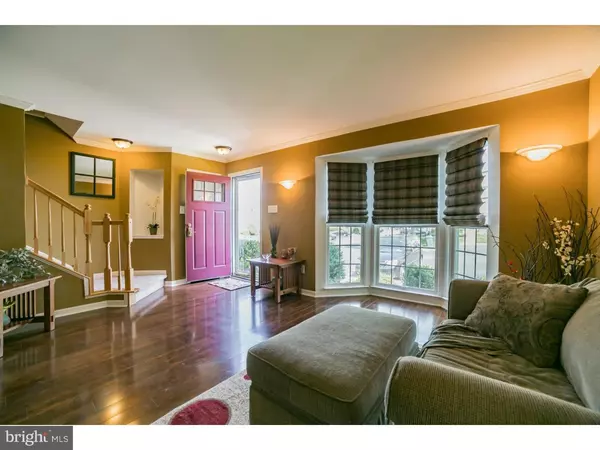$182,000
$185,500
1.9%For more information regarding the value of a property, please contact us for a free consultation.
3 Beds
2 Baths
1,692 SqFt
SOLD DATE : 09/22/2016
Key Details
Sold Price $182,000
Property Type Townhouse
Sub Type Interior Row/Townhouse
Listing Status Sold
Purchase Type For Sale
Square Footage 1,692 sqft
Price per Sqft $107
Subdivision Perkiomen Crossing
MLS Listing ID 1002436454
Sold Date 09/22/16
Style Colonial
Bedrooms 3
Full Baths 1
Half Baths 1
HOA Fees $75/mo
HOA Y/N Y
Abv Grd Liv Area 1,692
Originating Board TREND
Year Built 2001
Annual Tax Amount $3,139
Tax Year 2016
Lot Size 3,815 Sqft
Acres 0.09
Lot Dimensions 38X105
Property Description
Welcome to this stunning end unit in Perkiomen Crossing. Back on the market due to buyer remorse. Not a thing wrong with the house. In fact, it's in stellar condition! Looking for something you can "just move into"? Just unpack your bags and enjoy! Prepare to be wowed as you enter through the living room adorned by gorgeous scratch resistant cherry Pergo flooring (2016) that extends into the kitchen. The living room also has a bump out window, crown molding, coat closet and built-in wall shelf. Preparing meals will be a pleasure in the updated oak kitchen offering solid surface counters, smooth top convection cooking, microwave, dishwasher, garbage disposal, double sink, pantry and a new French door slider opening to an expansive deck. A powder room completes the first floor. The second floor offers a master bedroom with walk-in closet with a cherry organizational system. There are two additional nice sized bedrooms with plenty of closet space. For your comfort, all bedrooms have ceiling fans. Enjoy the updated bath with newer everything (sink, toilet, flooring, lighting & a gorgeous tiled shower/bath.) Access to the attic for the potential of added storage space. For added living space, the lower level has a spacious family room, plenty of storage and a laundry area. As an added bonus, this home has new roman shades, windows, flooring and a French door slider. The HVAC was replaced in 2012, as well as the carpeting. The bath was completely updated within the last 5 years, kitchen updated, as well as storm & front doors, and updated lighting and appliances replaced during ownership. Ready to entertain this summer or maybe just want a place for some peace and serenity? This private lot backs up to woods and common space. Tons of mature landscaping and plenty of storage under the deck. Absolutely one of best locations in Perkiomen Crossing! If that's not enough, there's more ? maintenance free living at its best with a low HOA fee of only $75, which includes lawn care, snow & trash removal and common area maintenance. USDA approved. Easy access to Routes 73 and 29, Plymouth Meeting & Lansdale Turnpike. Don't forget to view the virtual tour of this beautiful home.
Location
State PA
County Montgomery
Area Upper Frederick Twp (10655)
Zoning R80
Rooms
Other Rooms Living Room, Primary Bedroom, Bedroom 2, Kitchen, Bedroom 1, Attic
Basement Full, Fully Finished
Interior
Interior Features Butlers Pantry, Ceiling Fan(s), Kitchen - Eat-In
Hot Water Electric
Heating Electric
Cooling Central A/C
Flooring Wood, Fully Carpeted, Vinyl
Equipment Oven - Self Cleaning, Dishwasher, Disposal, Built-In Microwave
Fireplace N
Window Features Bay/Bow,Replacement
Appliance Oven - Self Cleaning, Dishwasher, Disposal, Built-In Microwave
Heat Source Electric
Laundry Basement
Exterior
Exterior Feature Deck(s)
Utilities Available Cable TV
Waterfront N
Water Access N
Accessibility None
Porch Deck(s)
Parking Type None
Garage N
Building
Lot Description Level, Trees/Wooded, Rear Yard, SideYard(s)
Story 2
Sewer Public Sewer
Water Public
Architectural Style Colonial
Level or Stories 2
Additional Building Above Grade
New Construction N
Schools
High Schools Boyertown Area Jhs-East
School District Boyertown Area
Others
HOA Fee Include Common Area Maintenance,Lawn Maintenance,Snow Removal,Trash
Senior Community No
Tax ID 55-00-00606-779
Ownership Fee Simple
Security Features Security System
Acceptable Financing Conventional, VA, FHA 203(b), USDA
Listing Terms Conventional, VA, FHA 203(b), USDA
Financing Conventional,VA,FHA 203(b),USDA
Read Less Info
Want to know what your home might be worth? Contact us for a FREE valuation!

Our team is ready to help you sell your home for the highest possible price ASAP

Bought with Jodi L Alderfer • The Barndt Agency Inc

"My job is to find and attract mastery-based agents to the office, protect the culture, and make sure everyone is happy! "







