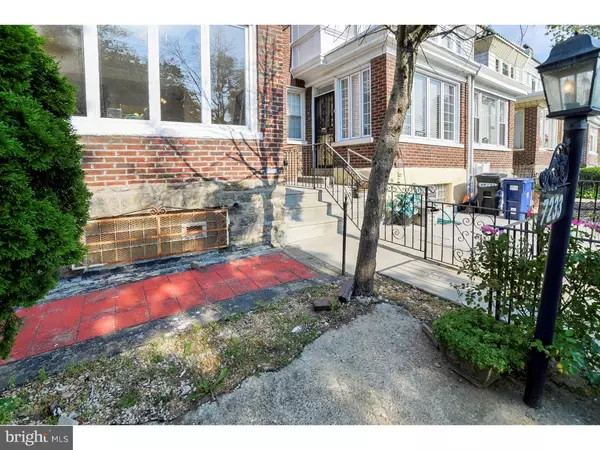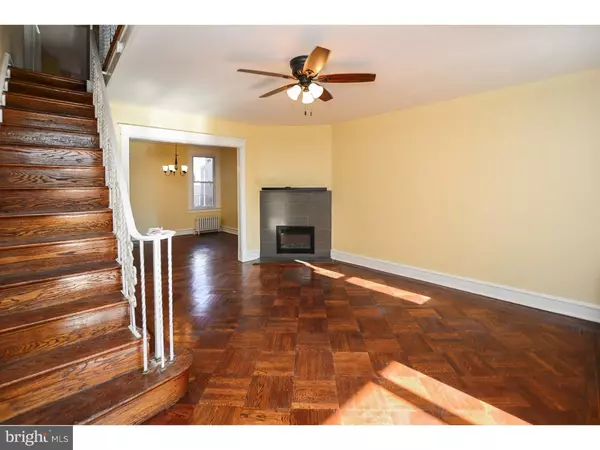$149,900
$149,900
For more information regarding the value of a property, please contact us for a free consultation.
3 Beds
2 Baths
1,582 SqFt
SOLD DATE : 09/23/2016
Key Details
Sold Price $149,900
Property Type Townhouse
Sub Type Interior Row/Townhouse
Listing Status Sold
Purchase Type For Sale
Square Footage 1,582 sqft
Price per Sqft $94
Subdivision Mt Airy (West)
MLS Listing ID 1002442394
Sold Date 09/23/16
Style Contemporary,Traditional
Bedrooms 3
Full Baths 2
HOA Y/N N
Abv Grd Liv Area 1,188
Originating Board TREND
Year Built 1925
Annual Tax Amount $1,461
Tax Year 2016
Lot Size 1,274 Sqft
Acres 0.03
Lot Dimensions 15X83
Property Description
Custom Rehab, set back from the street, this tastefully renovated row offers garage parking, a deck, a front yard, finished basement, 2 full baths, 3 bedrooms, a skylight and fireplace, and more. A fantastic blend of original charm and character and the modern finishes we all want. The brand new kitchen boast custom shaker style cabinets, gorgeous granite countertops, and stainless steel appliances. The finished basement has all new everything, including the 2nd full bath. The hardwood floors are the first thing you'll notice upon entering your new home; they have been refinished to highlight and accentuate the inlays, and contrast perfectly with the working fireplace, which is perfect for curling up on the couch, or just changing the ambiance. Sconces and the skylight also hint at a time before this one...the contrast of old and new just works! From 20th, walk past your personal front garden space, and up the stairs to your brand new steel door. The large entry way welcomes you, and gives you the space needed to unload after getting home. The semi open concept leads you to the living room, dining, and to the kitchen. A mud room off the kitchen leads to a covered deck above the garage...perfectly located for outdoor dining. The finished basement offers a second living option, or with the full bathroom, you could choose to take advantage of a possible sleeping quarters completely separate from the upstairs. 3 large bedrooms and a hall bath with full tub and skylight round out the 2nd floor. The quality, and attention to detail in the home are unparralleled in the area, and the sq ft does not include the additional basement space provided. Schedule your appointment today while it's still available. Option of full 1 year home warranty with acceptable offer
Location
State PA
County Philadelphia
Area 19138 (19138)
Zoning RSA5
Rooms
Other Rooms Living Room, Dining Room, Primary Bedroom, Bedroom 2, Kitchen, Family Room, Bedroom 1
Basement Full
Interior
Interior Features Ceiling Fan(s), Kitchen - Eat-In
Hot Water Natural Gas
Heating Gas
Cooling Wall Unit
Flooring Wood, Fully Carpeted
Fireplaces Number 1
Equipment Oven - Self Cleaning, Dishwasher, Disposal, Built-In Microwave
Fireplace Y
Appliance Oven - Self Cleaning, Dishwasher, Disposal, Built-In Microwave
Heat Source Natural Gas
Laundry Basement
Exterior
Exterior Feature Deck(s)
Garage Spaces 3.0
Waterfront N
Water Access N
Accessibility None
Porch Deck(s)
Parking Type Attached Garage
Attached Garage 1
Total Parking Spaces 3
Garage Y
Building
Story 2
Sewer Public Sewer
Water Public
Architectural Style Contemporary, Traditional
Level or Stories 2
Additional Building Above Grade, Below Grade
Structure Type 9'+ Ceilings
New Construction N
Schools
School District The School District Of Philadelphia
Others
Senior Community No
Tax ID 101155600
Ownership Fee Simple
Acceptable Financing Conventional, VA, FHA 203(b)
Listing Terms Conventional, VA, FHA 203(b)
Financing Conventional,VA,FHA 203(b)
Read Less Info
Want to know what your home might be worth? Contact us for a FREE valuation!

Our team is ready to help you sell your home for the highest possible price ASAP

Bought with Shaquiyyah D Jenkins • Domain Real Estate Group, LLC

"My job is to find and attract mastery-based agents to the office, protect the culture, and make sure everyone is happy! "







