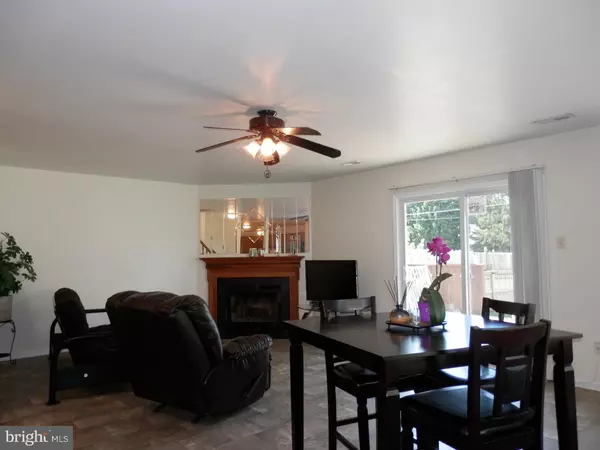$169,900
$169,900
For more information regarding the value of a property, please contact us for a free consultation.
3 Beds
3 Baths
1,650 SqFt
SOLD DATE : 07/29/2016
Key Details
Sold Price $169,900
Property Type Townhouse
Sub Type End of Row/Townhouse
Listing Status Sold
Purchase Type For Sale
Square Footage 1,650 sqft
Price per Sqft $102
Subdivision Eastampton Mews
MLS Listing ID 1002441820
Sold Date 07/29/16
Style Traditional
Bedrooms 3
Full Baths 2
Half Baths 1
HOA Fees $135/mo
HOA Y/N Y
Abv Grd Liv Area 1,650
Originating Board TREND
Year Built 1988
Annual Tax Amount $5,180
Tax Year 2015
Lot Size 2,728 Sqft
Acres 0.06
Lot Dimensions 25X109
Property Description
END UNIT! Enjoy the woodburning fireplace in this prim & proper townhome offering 1,650 sq ft of living area with new stainless, kitchen appliances (brand new dishwasher; range and refrigerator <6 mos old). Friends will gather and relax at the kitchen counter bar area. Freshly painted through-out, all new wall to wall carpeting, updated bathrooms all with new vanities, 2 of the baths with new toilets. New Anderson sliders that lead to back yard deck with built-in seat benches, and fencing with custom lighting. All existing window treatments to stay. Give yourself the gift of time in this very much sought after community where you will have no lawn to mow...it is all taken care of for you. MAKE YOUR LIFE EASIER WITH TOWNHOME LIVING! Hurry! This one won't last.
Location
State NJ
County Burlington
Area Eastampton Twp (20311)
Zoning RES
Rooms
Other Rooms Living Room, Dining Room, Primary Bedroom, Bedroom 2, Kitchen, Bedroom 1, Laundry, Attic
Interior
Interior Features Primary Bath(s), Breakfast Area
Hot Water Natural Gas
Heating Gas, Hot Water
Cooling Central A/C
Flooring Fully Carpeted, Vinyl
Fireplaces Number 1
Equipment Built-In Range, Dishwasher, Refrigerator, Disposal, Built-In Microwave
Fireplace Y
Appliance Built-In Range, Dishwasher, Refrigerator, Disposal, Built-In Microwave
Heat Source Natural Gas
Laundry Upper Floor
Exterior
Exterior Feature Deck(s), Porch(es)
Fence Other
Water Access N
Roof Type Pitched,Shingle
Accessibility None
Porch Deck(s), Porch(es)
Garage N
Building
Lot Description Corner, Level, Front Yard, Rear Yard
Story 2
Sewer Public Sewer
Water Public
Architectural Style Traditional
Level or Stories 2
Additional Building Above Grade
New Construction N
Schools
High Schools Rancocas Valley Regional
School District Rancocas Valley Regional Schools
Others
HOA Fee Include Common Area Maintenance,Lawn Maintenance,Snow Removal,Trash
Senior Community No
Tax ID 11-00300 01-00043
Ownership Fee Simple
Read Less Info
Want to know what your home might be worth? Contact us for a FREE valuation!

Our team is ready to help you sell your home for the highest possible price ASAP

Bought with Scott R Zielinski • Hometown Real Estate Group
"My job is to find and attract mastery-based agents to the office, protect the culture, and make sure everyone is happy! "







