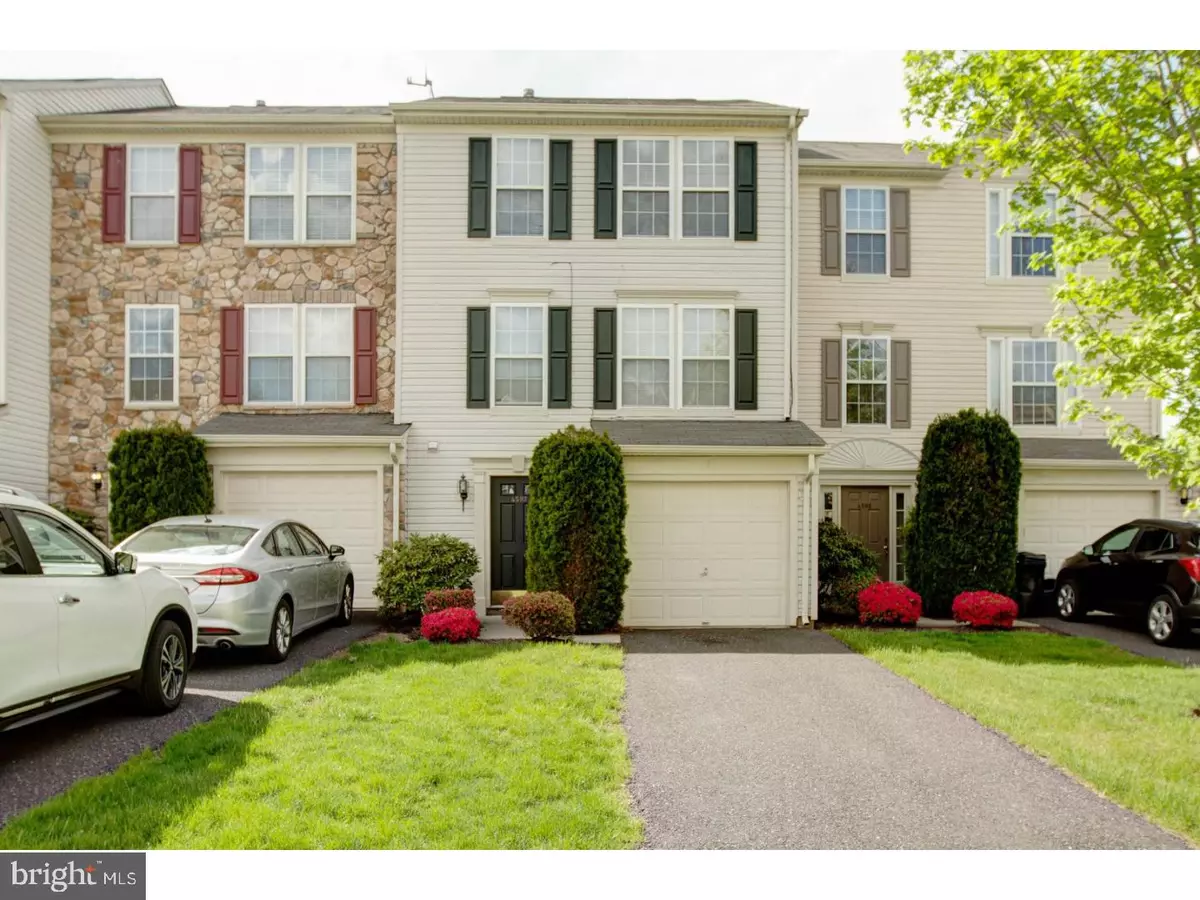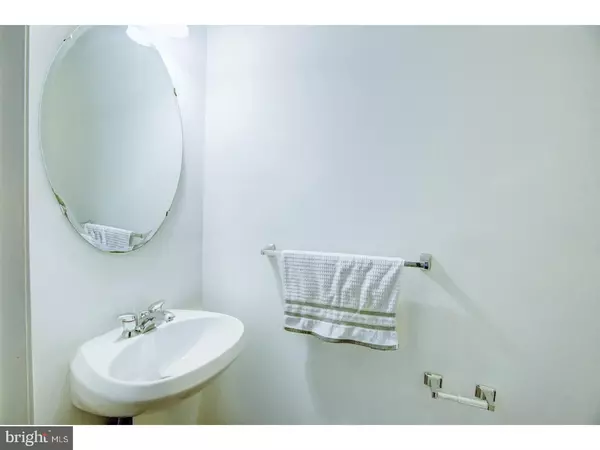$217,500
$227,500
4.4%For more information regarding the value of a property, please contact us for a free consultation.
3 Beds
3 Baths
2,370 SqFt
SOLD DATE : 09/04/2018
Key Details
Sold Price $217,500
Property Type Townhouse
Sub Type Interior Row/Townhouse
Listing Status Sold
Purchase Type For Sale
Square Footage 2,370 sqft
Price per Sqft $91
Subdivision None Available
MLS Listing ID 1001823564
Sold Date 09/04/18
Style Traditional
Bedrooms 3
Full Baths 2
Half Baths 1
HOA Fees $140/mo
HOA Y/N Y
Abv Grd Liv Area 2,370
Originating Board TREND
Year Built 2004
Annual Tax Amount $3,909
Tax Year 2018
Lot Size 2,662 Sqft
Acres 0.06
Lot Dimensions 134X20
Property Description
Well maintained 3 bedroom/2.5 bath townhouse in the desirable Countryside at Upper Saucon development. Southern Lehigh school district. One of the largest units in the development with 2,370 square feet of living space. The lower level has a spacious open concept family room complete with a gas fireplace, laundry and half bath. The second floor has a separate formal dining room, living room and an eat in kitchen with tons of cabinet space, pantry and island. Tons of natural light flood the second floor. Off the dining room is a deck, great for enjoying a warm summer evening. Going up the stairs to the third floor you will find a generous master bedroom with cathedral ceiling and ensuite master bath with soaking tub and separate shower. Completing the third floor is a second full bath and two additional bedrooms. HOA includes lawn care, weeding, mulching, snow removal and trash. Minutes away from I-78 and Promenade Shops at Saucon Valley. 1 year home warranty included.
Location
State PA
County Lehigh
Area Upper Saucon Twp (12322)
Zoning R-3
Rooms
Other Rooms Living Room, Dining Room, Primary Bedroom, Bedroom 2, Kitchen, Family Room, Bedroom 1
Basement Full
Interior
Interior Features Kitchen - Eat-In
Hot Water Natural Gas
Heating Heat Pump - Electric BackUp
Cooling Central A/C
Fireplaces Number 1
Fireplace Y
Laundry Lower Floor
Exterior
Garage Spaces 1.0
Waterfront N
Water Access N
Accessibility None
Parking Type Driveway
Total Parking Spaces 1
Garage N
Building
Story 3+
Sewer Public Sewer
Water Public
Architectural Style Traditional
Level or Stories 3+
Additional Building Above Grade
New Construction N
Schools
School District Southern Lehigh
Others
Senior Community No
Tax ID 641468589186 001
Ownership Fee Simple
Read Less Info
Want to know what your home might be worth? Contact us for a FREE valuation!

Our team is ready to help you sell your home for the highest possible price ASAP

Bought with Non Subscribing Member • Non Member Office

"My job is to find and attract mastery-based agents to the office, protect the culture, and make sure everyone is happy! "







