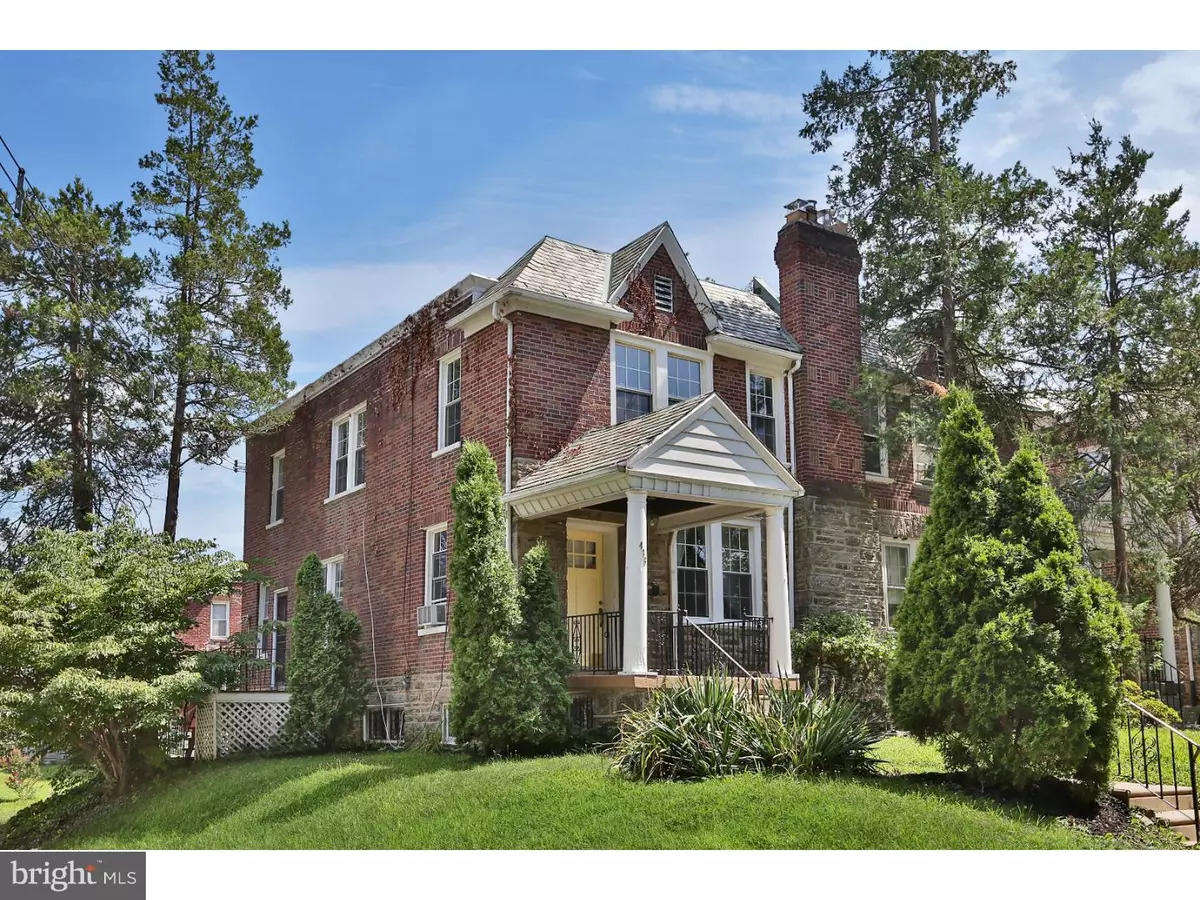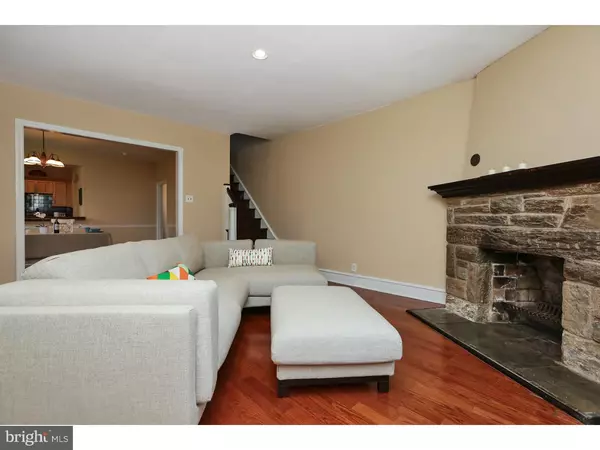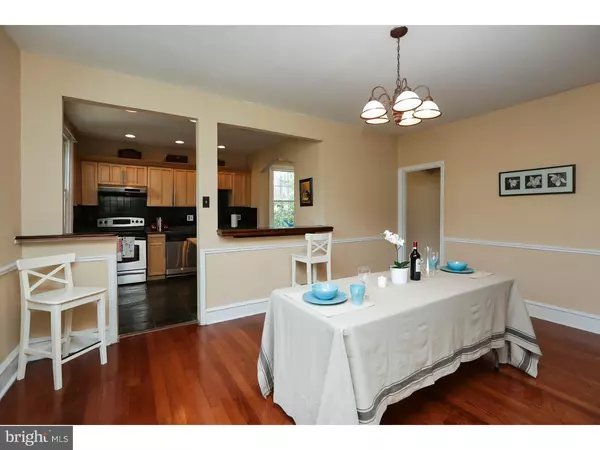$213,000
$209,000
1.9%For more information regarding the value of a property, please contact us for a free consultation.
3 Beds
3 Baths
1,680 SqFt
SOLD DATE : 09/30/2016
Key Details
Sold Price $213,000
Property Type Single Family Home
Sub Type Twin/Semi-Detached
Listing Status Sold
Purchase Type For Sale
Square Footage 1,680 sqft
Price per Sqft $126
Subdivision Mt Airy (East)
MLS Listing ID 1002459592
Sold Date 09/30/16
Style Straight Thru
Bedrooms 3
Full Baths 2
Half Baths 1
HOA Y/N N
Abv Grd Liv Area 1,680
Originating Board TREND
Year Built 1950
Annual Tax Amount $2,828
Tax Year 2016
Lot Size 3,330 Sqft
Acres 0.08
Lot Dimensions 36X92
Property Description
Spacious updated twin on a very desirable block. You are welcomed into the home through the front porch into the large LR with a stone fireplace and loads of light. Refinished hardwood floors grace the entire first floor living and dining rooms then continues upstairs. The updated kitchen with maple cabinets and counter space, SS appliances including a dishwasher, slate floor is large enough to include a breakfast room. All 3 BR upstairs are generous especially the Master Suite with it's own bath. The hall bath has the original deep soaking tub/shower, tile surround and tile floor. Because this house is at the end of the block (though not on the corner) there is a wide open space next to the house allowing for spectacular light within. Downstairs you will find a large finished room with indoor access to the garage, a 1/2 bath and the laundry. New gas Boiler just 2 years ago, there are newer double pane windows throughout and a new garage door will be installed soon. The location is fabulous with Stenton Train Station just a few blocks away, close to shopping, bus routes, Aubury Arboretum and so much more. This home is very reasonably priced for this popular block with it's green-way boulevard plantings down the center.
Location
State PA
County Philadelphia
Area 19119 (19119)
Zoning RSA3
Direction Northwest
Rooms
Other Rooms Living Room, Dining Room, Primary Bedroom, Bedroom 2, Kitchen, Family Room, Bedroom 1, Other
Basement Full
Interior
Interior Features Primary Bath(s), Kitchen - Eat-In
Hot Water Natural Gas
Heating Gas, Hot Water
Cooling Wall Unit
Flooring Wood, Tile/Brick, Stone
Fireplaces Number 1
Fireplaces Type Stone
Equipment Dishwasher, Disposal
Fireplace Y
Window Features Energy Efficient
Appliance Dishwasher, Disposal
Heat Source Natural Gas
Laundry Lower Floor
Exterior
Exterior Feature Porch(es)
Garage Spaces 2.0
Waterfront N
Water Access N
Roof Type Flat
Accessibility None
Porch Porch(es)
Parking Type Attached Garage
Attached Garage 1
Total Parking Spaces 2
Garage Y
Building
Lot Description Level, Front Yard, SideYard(s)
Story 2
Foundation Stone
Sewer Public Sewer
Water Public
Architectural Style Straight Thru
Level or Stories 2
Additional Building Above Grade
New Construction N
Schools
School District The School District Of Philadelphia
Others
Senior Community No
Tax ID 221171600
Ownership Fee Simple
Read Less Info
Want to know what your home might be worth? Contact us for a FREE valuation!

Our team is ready to help you sell your home for the highest possible price ASAP

Bought with Martin D Williams • Keller Williams Philadelphia

"My job is to find and attract mastery-based agents to the office, protect the culture, and make sure everyone is happy! "







