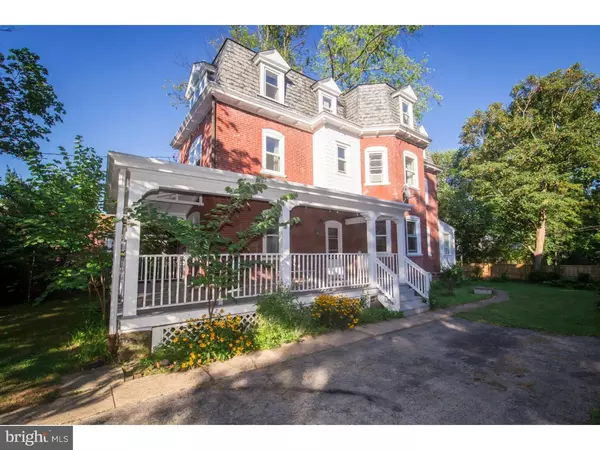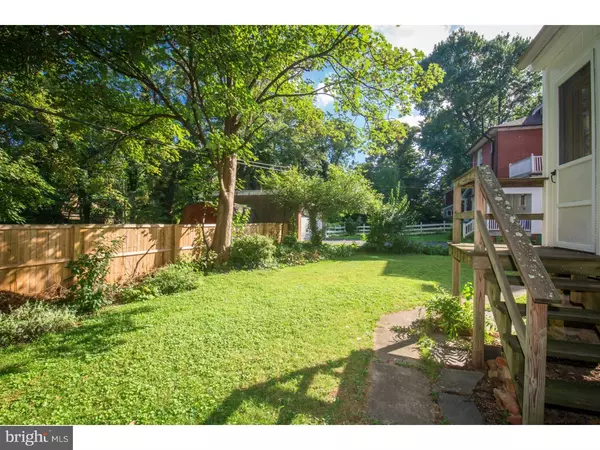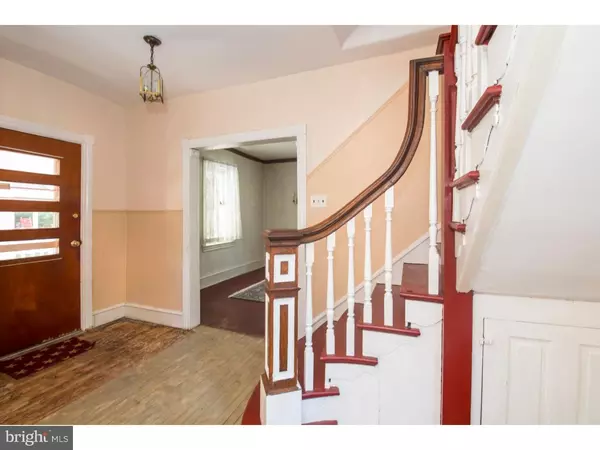$430,000
$425,000
1.2%For more information regarding the value of a property, please contact us for a free consultation.
5 Beds
2 Baths
2,608 SqFt
SOLD DATE : 09/30/2016
Key Details
Sold Price $430,000
Property Type Single Family Home
Sub Type Detached
Listing Status Sold
Purchase Type For Sale
Square Footage 2,608 sqft
Price per Sqft $164
Subdivision Mt Airy (West)
MLS Listing ID 1002469214
Sold Date 09/30/16
Style Victorian
Bedrooms 5
Full Baths 2
HOA Y/N N
Abv Grd Liv Area 2,608
Originating Board TREND
Year Built 1908
Annual Tax Amount $4,278
Tax Year 2016
Lot Size 5,203 Sqft
Acres 0.12
Lot Dimensions 50X104
Property Description
In the heart of Mt. Airy, this gracious Victorian home, complete with wraparound porch, brick exterior and original detail is a special find. The location of this single family home combines the quiet serenity of Carpenter Lane with proximity to everything you need - steps away from High Point Cafe, Weaver's Way Coop, and Carpenters Woods. Original details such as wall sconces, butler's pantry cabinetry, and custom millwork add to the home's Victorian uniqueness, while deep window sills, 9+ foot ceilings, and large windows give it the airy, bright feel that modern homeowners love. The eat-in kitchen is ready for your own remodel. Rear entry is through a mud room which could convert to a laundry room. Five bedrooms, each with ample closet space, and two full baths complete the second and third floor. The second floor has a large separate dressing room, which could also be used as an additional bedroom. While loved by the long-time owners, the home requires some updating. This is an amazing opportunity to make this home your own. A newly painted porch and outdoor trim, basement with outside exit, new main and kitchen stack pipes, new lateral sewage pipe to street, driveway parking for three cars, and new sidewalks all add value. Walk to train, schools, shopping, dining and the Wissahickon!
Location
State PA
County Philadelphia
Area 19119 (19119)
Zoning RSA3
Rooms
Other Rooms Living Room, Dining Room, Primary Bedroom, Bedroom 2, Bedroom 3, Kitchen, Bedroom 1, Other
Basement Full, Unfinished, Outside Entrance
Interior
Interior Features Kitchen - Eat-In
Hot Water Natural Gas
Heating Oil, Forced Air
Cooling None
Flooring Wood, Fully Carpeted
Fireplaces Number 1
Fireplaces Type Brick
Fireplace Y
Window Features Replacement
Heat Source Oil
Laundry Basement
Exterior
Exterior Feature Porch(es)
Waterfront N
Water Access N
Roof Type Flat,Slate
Accessibility None
Porch Porch(es)
Parking Type None
Garage N
Building
Lot Description Level, Front Yard, Rear Yard, SideYard(s)
Story 3+
Foundation Stone
Sewer Public Sewer
Water Public
Architectural Style Victorian
Level or Stories 3+
Additional Building Above Grade
Structure Type 9'+ Ceilings
New Construction N
Schools
School District The School District Of Philadelphia
Others
Senior Community No
Tax ID 223109100
Ownership Fee Simple
Read Less Info
Want to know what your home might be worth? Contact us for a FREE valuation!

Our team is ready to help you sell your home for the highest possible price ASAP

Bought with Karrie Gavin • Elfant Wissahickon-Rittenhouse Square

"My job is to find and attract mastery-based agents to the office, protect the culture, and make sure everyone is happy! "







