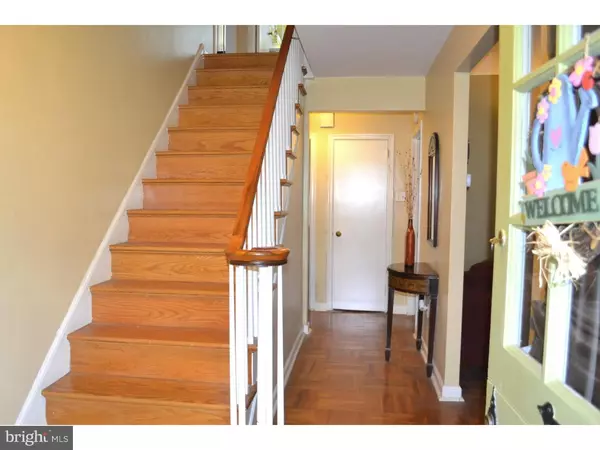$350,000
$369,900
5.4%For more information regarding the value of a property, please contact us for a free consultation.
4 Beds
2 Baths
2,386 SqFt
SOLD DATE : 10/27/2016
Key Details
Sold Price $350,000
Property Type Single Family Home
Sub Type Detached
Listing Status Sold
Purchase Type For Sale
Square Footage 2,386 sqft
Price per Sqft $146
Subdivision Baederwood
MLS Listing ID 1002470726
Sold Date 10/27/16
Style Cape Cod
Bedrooms 4
Full Baths 2
HOA Y/N N
Abv Grd Liv Area 2,386
Originating Board TREND
Year Built 1955
Annual Tax Amount $6,364
Tax Year 2016
Lot Size 10,800 Sqft
Acres 0.25
Lot Dimensions 100
Property Description
Captivating Cape on a Hidden Horseshoe Lane in the heart of Abington. This super spacious home features 4 bedrooms and 2 full baths. One of the bedrooms is located on the first floor with a full bath and the other 3 on the second level with another full bath. Your first impressions when entering the foyer area is how charming this house is! The formal living room has a beautiful stone fireplace and large picture window, the dining room is adjoining and both rooms feature parquet wood flooring. To the left is a room that could be a home office/den or family room. The kitchen is in need of updating but is very functional and spacious. Rounding out the first floor is a large bedroom and full bath. The second floor is very spacious with large bright and airy bedrooms, gleaming hardwood floors and a full bath with double bowl vanity. The partial basement offers additional living space, the laundry and mechanical areas. The upper level has an abundance of storage space. Outdoor comfort is afforded with a very inviting front porch and a very large covered rear patio. Oh, don't forget the 2 car detached garage! You will love this house and the horseshoe lane and it's proximity to Abington Hospital, Abington Library and the train to Philly.
Location
State PA
County Montgomery
Area Abington Twp (10630)
Zoning N
Rooms
Other Rooms Living Room, Dining Room, Primary Bedroom, Bedroom 2, Bedroom 3, Kitchen, Family Room, Bedroom 1, In-Law/auPair/Suite, Other
Basement Partial, Unfinished
Interior
Interior Features Stove - Wood
Hot Water Natural Gas
Heating Gas, Forced Air
Cooling Central A/C
Flooring Wood
Fireplaces Number 1
Fireplaces Type Stone
Fireplace Y
Heat Source Natural Gas
Laundry Basement
Exterior
Exterior Feature Patio(s), Porch(es)
Garage Spaces 5.0
Waterfront N
Water Access N
Roof Type Shingle
Accessibility None
Porch Patio(s), Porch(es)
Parking Type Driveway, Detached Garage
Total Parking Spaces 5
Garage Y
Building
Story 1.5
Sewer Public Sewer
Water Public
Architectural Style Cape Cod
Level or Stories 1.5
Additional Building Above Grade
New Construction N
Schools
Elementary Schools Highland
Middle Schools Abington Junior
High Schools Abington Senior
School District Abington
Others
Senior Community No
Tax ID 30-00-29864-004
Ownership Fee Simple
Acceptable Financing Conventional, VA, FHA 203(b)
Listing Terms Conventional, VA, FHA 203(b)
Financing Conventional,VA,FHA 203(b)
Read Less Info
Want to know what your home might be worth? Contact us for a FREE valuation!

Our team is ready to help you sell your home for the highest possible price ASAP

Bought with Carol A Bremme • Better Homes Regional Realty

"My job is to find and attract mastery-based agents to the office, protect the culture, and make sure everyone is happy! "







