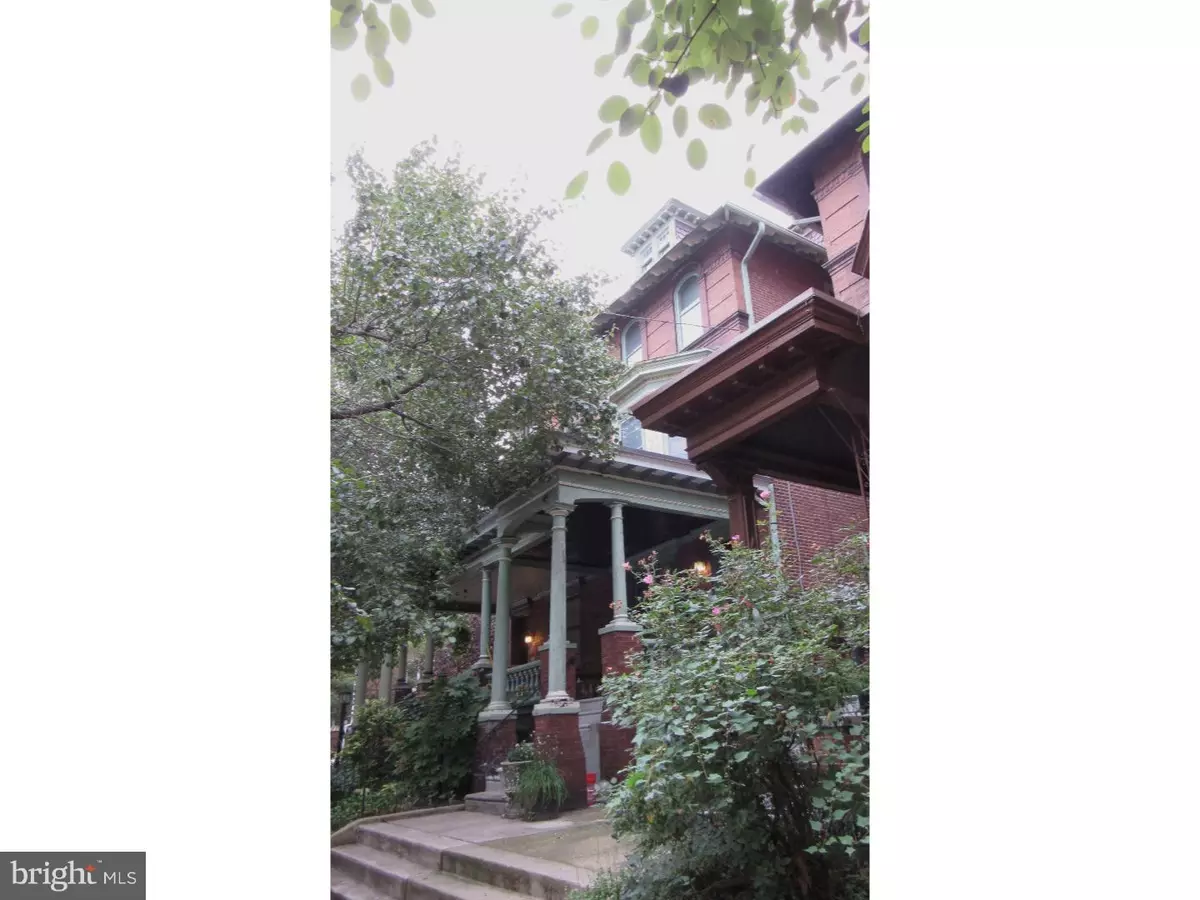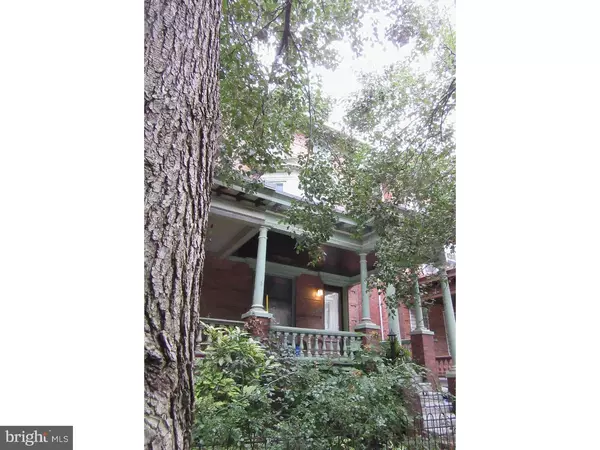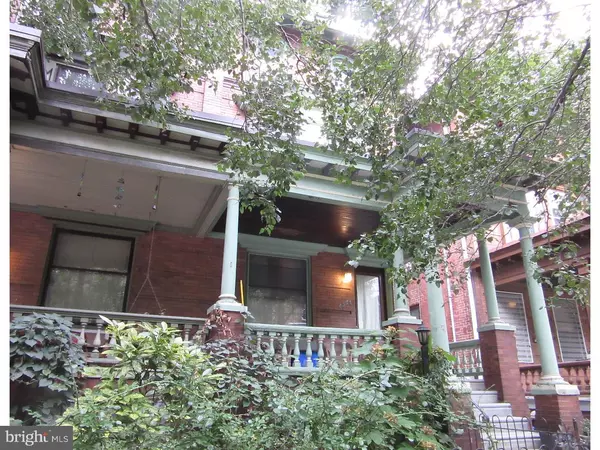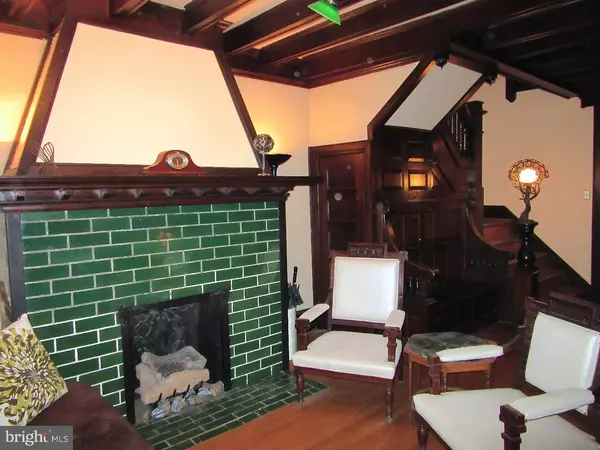$483,800
$479,000
1.0%For more information regarding the value of a property, please contact us for a free consultation.
5 Beds
2 Baths
3,026 SqFt
SOLD DATE : 12/09/2016
Key Details
Sold Price $483,800
Property Type Single Family Home
Sub Type Twin/Semi-Detached
Listing Status Sold
Purchase Type For Sale
Square Footage 3,026 sqft
Price per Sqft $159
Subdivision University City
MLS Listing ID 1002475390
Sold Date 12/09/16
Style Victorian
Bedrooms 5
Full Baths 2
HOA Y/N N
Abv Grd Liv Area 3,026
Originating Board TREND
Year Built 1906
Annual Tax Amount $3,893
Tax Year 2016
Lot Size 1,940 Sqft
Acres 0.04
Lot Dimensions 20X97
Property Description
Even though University City is largely a Victorian neighborhood, the opportunity to buy a home with all of its period details carefully preserved is becoming pretty rare. This c.1906 house still has it all - glamorous leaded glass, handsome natural woodwork, gorgeous original staircases, a built-in bench and a window seat, beamed ceilings, two decorative fireplaces, hardwood floors - and even a clawfooted tub! Over the years, the longtime owners painstakingly stripped the woodwork and enhanced the ambiance with period-appropriate wallpapers, while also adding modern upgrades. The rear of the house, on all 3 floors, has Mitsubishi split system a/c. There's a spa-like luxurious main bathroom. The eat-in kitchen, while upgraded some time ago, was built for a food connoisseur and has a great layout and multiple pantry spaces (as well as the original back stairs!). The laundry room was moved upstairs, where it's convenient. There's a front porch for watching the world, and a back yard for barbecues. The location is a quiet, tree-lined block --- within the catchment area for the highly-regarded Penn Alexander public K-8 grade school! (Catchment area isn't a guarantee of admittance, but the kindergarten odds have been very good in recent years.) Nearby you'll find great area day care centers, Clark Park with its many activities, and independent local restaurants and coffee shops.
Location
State PA
County Philadelphia
Area 19139 (19139)
Zoning RSA5
Direction Northwest
Rooms
Other Rooms Living Room, Dining Room, Primary Bedroom, Bedroom 2, Bedroom 3, Kitchen, Family Room, Bedroom 1, Laundry, Other, Attic
Basement Full, Unfinished, Outside Entrance
Interior
Interior Features Butlers Pantry, Ceiling Fan(s), Stain/Lead Glass, WhirlPool/HotTub, Exposed Beams, Stall Shower, Kitchen - Eat-In
Hot Water Natural Gas
Heating Gas, Hot Water, Radiator
Cooling Wall Unit
Flooring Wood, Vinyl
Fireplaces Number 2
Fireplaces Type Non-Functioning
Equipment Cooktop, Oven - Wall, Oven - Self Cleaning, Dishwasher, Disposal
Fireplace Y
Window Features Bay/Bow
Appliance Cooktop, Oven - Wall, Oven - Self Cleaning, Dishwasher, Disposal
Heat Source Natural Gas
Laundry Upper Floor
Exterior
Exterior Feature Porch(es)
Fence Other
Waterfront N
Water Access N
Roof Type Flat
Accessibility None
Porch Porch(es)
Garage N
Building
Lot Description Front Yard, Rear Yard
Story 3+
Foundation Stone
Sewer Public Sewer
Water Public
Architectural Style Victorian
Level or Stories 3+
Additional Building Above Grade
Structure Type 9'+ Ceilings
New Construction N
Schools
Elementary Schools Penn Alexander School
School District The School District Of Philadelphia
Others
Senior Community No
Tax ID 461009100
Ownership Fee Simple
Acceptable Financing Conventional
Listing Terms Conventional
Financing Conventional
Read Less Info
Want to know what your home might be worth? Contact us for a FREE valuation!

Our team is ready to help you sell your home for the highest possible price ASAP

Bought with Holly Mack-Ward • Coldwell Banker Realty

"My job is to find and attract mastery-based agents to the office, protect the culture, and make sure everyone is happy! "







