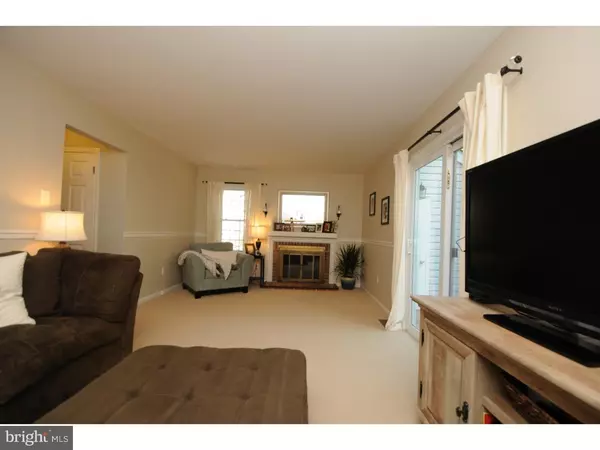$284,000
$284,900
0.3%For more information regarding the value of a property, please contact us for a free consultation.
3 Beds
3 Baths
2,055 SqFt
SOLD DATE : 12/12/2016
Key Details
Sold Price $284,000
Property Type Townhouse
Sub Type Interior Row/Townhouse
Listing Status Sold
Purchase Type For Sale
Square Footage 2,055 sqft
Price per Sqft $138
Subdivision Wethersfield
MLS Listing ID 1002481102
Sold Date 12/12/16
Style Traditional
Bedrooms 3
Full Baths 2
Half Baths 1
HOA Fees $132/mo
HOA Y/N Y
Abv Grd Liv Area 1,680
Originating Board TREND
Year Built 1988
Annual Tax Amount $3,564
Tax Year 2016
Lot Size 5,200 Sqft
Acres 0.12
Lot Dimensions 56
Property Description
Down the tree lined drive of desirable Wethersfield and tucked away on a private lot is the most perfect home in Montgomery Elementary catchment area. The yard is flat and backed with trees with a big side yard to offer loads of privacy for this end unit side entrance town home. Enter the two story open foyer and you are home! You will love the attention to detail in every room, from the crisp white trim paint and wainscoting to the gleaming hardwood floors and three renovated bathrooms. The kitchen is the perfect "eat in" size for your everyday meals while the dining room offers enough space and formality for your fanciest holiday feast. The Living Room is over sized with a cozy fireplace, the perfect L couch layout, big TV wall and glass doors to the spacious backyard deck, perfect for entertaining or relaxing. Downstairs half bathroom features a custom granite counter top with under mount sink. Upstairs is meticulously maintained with beautiful carpeting, custom paint, custom window casing and two renovated baths. The owner's suite is a bit separated from the other bedrooms offering the quiet respite and privacy you are looking for. Wait - there is more...the lower level is finished to perfection with ample room for everyone in the family - play space for big and small. The neighborhood is waiting to welcome you!! Walking distance to Spring Valley Park and all of its amenities. Minutes from local shopping, restaurants and Montgomery township recreation center.
Location
State PA
County Montgomery
Area Montgomery Twp (10646)
Zoning CA
Rooms
Other Rooms Living Room, Dining Room, Primary Bedroom, Bedroom 2, Kitchen, Family Room, Bedroom 1, Other
Basement Full, Fully Finished
Interior
Interior Features Kitchen - Eat-In
Hot Water Electric
Heating Electric
Cooling Central A/C
Fireplaces Number 1
Fireplace Y
Heat Source Electric
Laundry Main Floor
Exterior
Waterfront N
Water Access N
Accessibility None
Parking Type None
Garage N
Building
Lot Description Level, Open, Rear Yard, SideYard(s)
Story 3+
Sewer Public Sewer
Water Public
Architectural Style Traditional
Level or Stories 3+
Additional Building Above Grade, Below Grade
New Construction N
Schools
Elementary Schools Montgomery
Middle Schools Pennbrook
High Schools North Penn Senior
School District North Penn
Others
Pets Allowed Y
Senior Community No
Tax ID 46-00-02270-141
Ownership Fee Simple
Acceptable Financing Conventional, VA, FHA 203(b)
Listing Terms Conventional, VA, FHA 203(b)
Financing Conventional,VA,FHA 203(b)
Pets Description Case by Case Basis
Read Less Info
Want to know what your home might be worth? Contact us for a FREE valuation!

Our team is ready to help you sell your home for the highest possible price ASAP

Bought with Robert L Loftis • Long & Foster Real Estate, Inc.

"My job is to find and attract mastery-based agents to the office, protect the culture, and make sure everyone is happy! "







