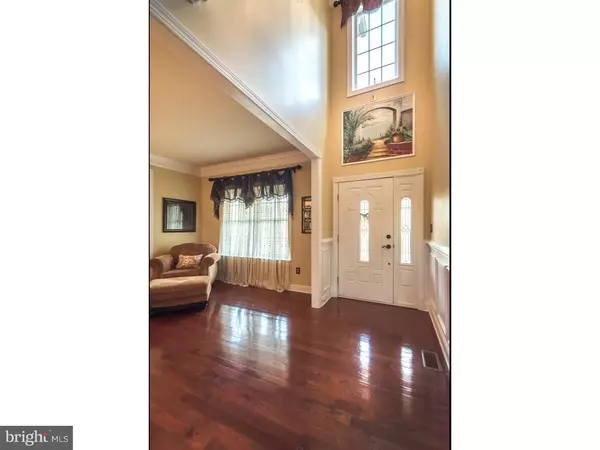$600,000
$600,000
For more information regarding the value of a property, please contact us for a free consultation.
4 Beds
4 Baths
3,800 SqFt
SOLD DATE : 11/16/2016
Key Details
Sold Price $600,000
Property Type Single Family Home
Sub Type Detached
Listing Status Sold
Purchase Type For Sale
Square Footage 3,800 sqft
Price per Sqft $157
Subdivision None Available
MLS Listing ID 1002502170
Sold Date 11/16/16
Style Colonial
Bedrooms 4
Full Baths 3
Half Baths 1
HOA Y/N N
Abv Grd Liv Area 3,000
Originating Board TREND
Year Built 2010
Annual Tax Amount $8,843
Tax Year 2016
Lot Size 3.950 Acres
Acres 3.95
Lot Dimensions 200 X 900 /-
Property Description
Four +/- acres & over $200K of upgrades in Lederach! This premium lot backs up to preserved land making this one of the best locations in the area! It all starts with the spacious 2-Story Entry Foyer, the Formal Living & Dining Rooms that all have gleaming hardwood floors, crown molding, wainscoting & oversized windows w/custom treatments & don't miss the multi-dimensional wood accented tray ceiling! The Chef inspired kitchen has top-of-the-line cabinetry, Granite counters, tile backsplash, tile flooring & stainless steel appliances, gas stove, built-in microwave, recessed lighting & has oversized patio doors overlooking a 2-story deck & private back yard. The Two Story Family Room also has hard wood floors, a floor to ceiling Stone gas burning fireplace, four oversized windows, crown molding, wainscoting, recessed lighting & is wired for surround sound. The LARGE first floor study w/a double French door entry could be used as a first floor master bedroom. The Master Suite is located privately, away from the other bedrooms w/its own private bath, a double door entry, crown molding, recessed lighting & an oversized walk-in closet. The Master Bath has double sinks, tile floors, crown molding & a separate shower & tub. All the other bedrooms are spacious & have oversized closets. All the bathrooms have tile flooring, granite & custom cabinetry. The finished walk-out daylight basement is one of the nicest that you will see! Let's start w/the custom made wet bar w/glass top accent that overlooks your private patio & yard! The Game Room is very spacious & is large enough for a pool table. There is a Game AND Exercise Room & because it has an additional full bath it could be perfect for the in-laws. The Patio is not your typical patio-Not only is it made with real stones & decorative concrete, it has multiple levels for entertaining & it is so private?.no one can see you relaxing! Great for entertaining this patio & deck area has a built-in grilling area, an outdoor fireplace, hot tub & there is even a 2nd bar for the serious entertainers! There is plenty of room for storage in the basement, the oversized storage shed, the garage, closets & attic. Being located close to Skiing, Parks & the Perkiomen Trail is fantastic for the active person. These homeowners have lovingly maintained this home with a d cor that is so warm and inviting that you will be happy to invite friends and family over for picnics and parties!
Location
State PA
County Montgomery
Area Lower Salford Twp (10650)
Zoning R1A
Rooms
Other Rooms Living Room, Dining Room, Primary Bedroom, Bedroom 2, Bedroom 3, Kitchen, Family Room, Bedroom 1, In-Law/auPair/Suite, Laundry, Other, Attic
Basement Full, Outside Entrance, Fully Finished
Interior
Interior Features Primary Bath(s), Kitchen - Island, Butlers Pantry, Skylight(s), Ceiling Fan(s), WhirlPool/HotTub, Wet/Dry Bar, Stall Shower, Kitchen - Eat-In
Hot Water Natural Gas
Heating Gas, Forced Air
Cooling Central A/C
Flooring Wood, Fully Carpeted, Tile/Brick, Marble
Fireplaces Number 1
Fireplaces Type Stone, Gas/Propane
Equipment Cooktop, Built-In Range, Oven - Double, Oven - Self Cleaning, Dishwasher, Energy Efficient Appliances, Built-In Microwave
Fireplace Y
Window Features Energy Efficient
Appliance Cooktop, Built-In Range, Oven - Double, Oven - Self Cleaning, Dishwasher, Energy Efficient Appliances, Built-In Microwave
Heat Source Natural Gas
Laundry Main Floor
Exterior
Exterior Feature Deck(s), Patio(s), Porch(es)
Garage Inside Access, Garage Door Opener
Garage Spaces 5.0
Fence Other
Utilities Available Cable TV
Waterfront N
Water Access N
Roof Type Pitched,Shingle
Accessibility None
Porch Deck(s), Patio(s), Porch(es)
Parking Type Driveway, Attached Garage, Other
Attached Garage 2
Total Parking Spaces 5
Garage Y
Building
Lot Description Front Yard, Rear Yard, SideYard(s)
Story 2
Foundation Concrete Perimeter
Sewer On Site Septic
Water Well
Architectural Style Colonial
Level or Stories 2
Additional Building Above Grade, Below Grade
Structure Type Cathedral Ceilings,9'+ Ceilings,High
New Construction N
Schools
School District Souderton Area
Others
Senior Community No
Tax ID 50-00-03916-056
Ownership Fee Simple
Security Features Security System
Acceptable Financing Conventional, VA, FHA 203(b)
Listing Terms Conventional, VA, FHA 203(b)
Financing Conventional,VA,FHA 203(b)
Read Less Info
Want to know what your home might be worth? Contact us for a FREE valuation!

Our team is ready to help you sell your home for the highest possible price ASAP

Bought with Leon D Bechtel • RE/MAX Realty Group-Lansdale

"My job is to find and attract mastery-based agents to the office, protect the culture, and make sure everyone is happy! "







