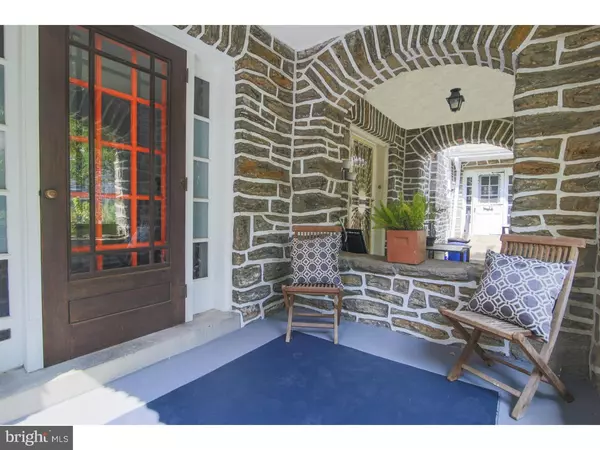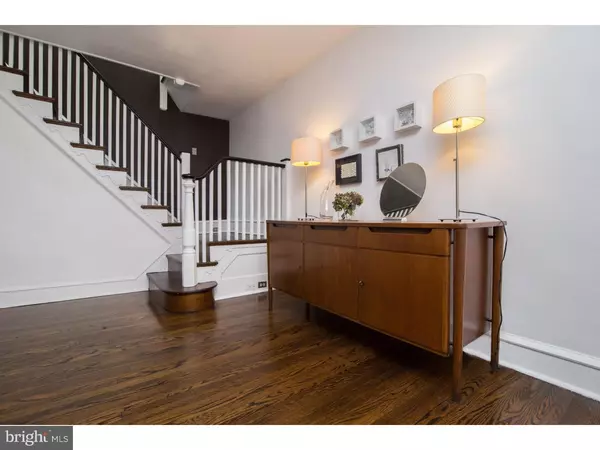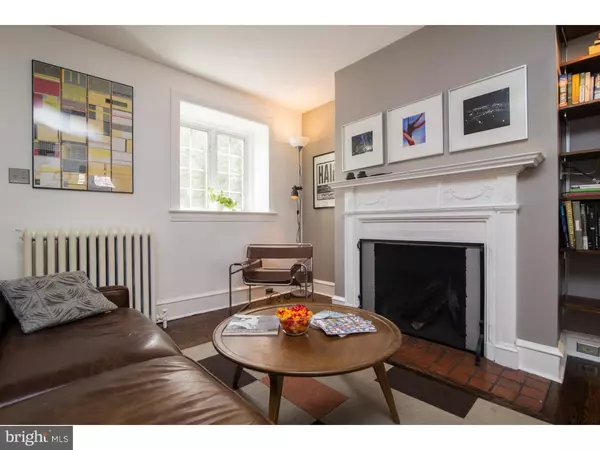$290,001
$279,000
3.9%For more information regarding the value of a property, please contact us for a free consultation.
3 Beds
2 Baths
1,460 SqFt
SOLD DATE : 10/07/2016
Key Details
Sold Price $290,001
Property Type Townhouse
Sub Type Interior Row/Townhouse
Listing Status Sold
Purchase Type For Sale
Square Footage 1,460 sqft
Price per Sqft $198
Subdivision Mt Airy (West)
MLS Listing ID 1002507502
Sold Date 10/07/16
Style Colonial,Traditional
Bedrooms 3
Full Baths 2
HOA Y/N N
Abv Grd Liv Area 1,460
Originating Board TREND
Year Built 1921
Annual Tax Amount $2,256
Tax Year 2016
Lot Size 1,600 Sqft
Acres 0.04
Lot Dimensions 20 X 80
Property Description
Perfect combination of traditional architectural details and contemporary updates by it's architect owner, this 3 bedroom 2 bath stone home with garage parking is not to be missed! Located on a quiet tree lined block in West Mount Airy less than a block from SEPTA's Carpenter Lane train station, close to all of Mt Airy's restaurants and shops ? Goat Hollow, Earth Bread & Brewery, High Point Cafe, Weaver's Way - and to the hiking and biking trails of Fairmount Park. The lovely landscaped front yard leads you to a covered front porch perfect for enjoying a quiet moment. The light filled open first floor plan features hardwood floors throughout with a fireplace and custom shelves in the living room. The beautifully renovated and expanded kitchen includes stainless steel and bamboo countertops, ceiling height cabinetry, stainless steel appliances including Samsung refrigerator, Bosch dishwasher, a 600 CFM range hood and gas convection range as well as recessed lighting, porcelain floor tile, radiant heat, new Pella windows and a sunny laundry area with LG washer and gas dryer. This spacious home also features two fully renovated ceramic tile bathrooms, 3 ample bedrooms one with walk in closet and another with an ensuite bathroom, ceiling fans, 3 skylights, plenty of closet space and updated mechanical systems. The attached garage has plenty of room for one car to park inside or behind it, though there is ample on-street parking as well. Wonderful neighbors in an active neighborhood. House is in move in condition. Don't wait!
Location
State PA
County Philadelphia
Area 19119 (19119)
Zoning RSA5
Direction East
Rooms
Other Rooms Living Room, Dining Room, Primary Bedroom, Bedroom 2, Kitchen, Bedroom 1, Laundry, Other
Basement Full, Unfinished, Outside Entrance
Interior
Interior Features Primary Bath(s), Kitchen - Island, Butlers Pantry, Skylight(s), Ceiling Fan(s), Stall Shower, Breakfast Area
Hot Water Electric
Heating Gas, Hot Water, Radiator, Radiant
Cooling Wall Unit
Flooring Wood
Fireplaces Number 1
Equipment Oven - Self Cleaning, Dishwasher, Refrigerator, Disposal
Fireplace Y
Window Features Replacement
Appliance Oven - Self Cleaning, Dishwasher, Refrigerator, Disposal
Heat Source Natural Gas
Laundry Main Floor
Exterior
Exterior Feature Porch(es)
Garage Spaces 1.0
Utilities Available Cable TV
Waterfront N
Water Access N
Roof Type Flat,Shingle
Accessibility None
Porch Porch(es)
Parking Type Driveway, Attached Garage
Attached Garage 1
Total Parking Spaces 1
Garage Y
Building
Lot Description Front Yard
Story 2
Foundation Stone
Sewer Public Sewer
Water Public
Architectural Style Colonial, Traditional
Level or Stories 2
Additional Building Above Grade
New Construction N
Schools
School District The School District Of Philadelphia
Others
Senior Community No
Tax ID 223129000
Ownership Fee Simple
Read Less Info
Want to know what your home might be worth? Contact us for a FREE valuation!

Our team is ready to help you sell your home for the highest possible price ASAP

Bought with Ernest B Tracy III • BHHS Fox & Roach-Chestnut Hill

"My job is to find and attract mastery-based agents to the office, protect the culture, and make sure everyone is happy! "







