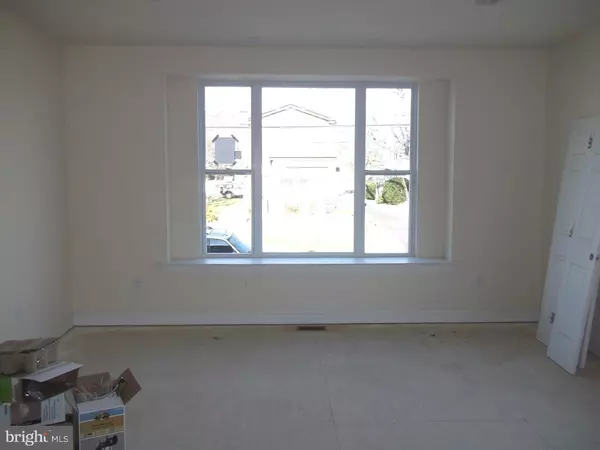$452,000
$469,500
3.7%For more information regarding the value of a property, please contact us for a free consultation.
4 Beds
4 Baths
3,920 SqFt
SOLD DATE : 05/19/2016
Key Details
Sold Price $452,000
Property Type Single Family Home
Sub Type Detached
Listing Status Sold
Purchase Type For Sale
Square Footage 3,920 sqft
Price per Sqft $115
Subdivision Torresdale
MLS Listing ID 1002563526
Sold Date 05/19/16
Style Contemporary
Bedrooms 4
Full Baths 3
Half Baths 1
HOA Y/N N
Abv Grd Liv Area 3,920
Originating Board TREND
Year Built 2015
Tax Year 2016
Lot Size 6,000 Sqft
Acres 0.14
Lot Dimensions 65X91
Property Description
Beautiful custom home in prime East Torresdale ave !!Premium lot on tree line street . 4 brs , 3 full baths and half bath ! Modern open floor plan , vestibule entry mud area , formal living room with hardwood floors and stone gas fireplace with a large picture window. Large formal dining area with hardwood floors . Large powder room with granite top sink and ceramic tile floor. full finished walk out basement with full bath, hvac room , closet , perfect for inlaw situation ,sliders to an oversized 2nd fl deck off family room , basement laundry room .2nd fl has master b/r with tray ceiling , walk in closet , full master bath with oversized stall shower, double vanity sink .Full Hall bath with with ceramic tile floor and walls. Front bedroom with tray ceiling and double closet . 10 yr city tax abatement . Quality construction and finishes . First floor hardwoods, gourmet granite island kitchen with dark espresso cabinets , ceramic tile in all baths and showers . Tons of upgrades t/o .Too much to list . Front garage and driveway , stone stucco facade. One of the largest new homes in prime east torresdale , 24ft wide . Home is 95 % finished . Make your private tour today . Quick settlement ok ! Near I 95, Holy Family College , Union League Torresdale Country Club , Route 1 , Train station, Linden River Boat Ramp !! NOTE*** virtual tour and pictures are of a similar home and finishes , please contact listing agent for all details . thank you .Please be careful when viewing property , live construction site , 90% complete , 45-60 day delivery can be expected .
Location
State PA
County Philadelphia
Area 19114 (19114)
Zoning RSA3
Rooms
Other Rooms Living Room, Dining Room, Primary Bedroom, Bedroom 2, Bedroom 3, Kitchen, Family Room, Bedroom 1, Laundry, Attic
Basement Full, Fully Finished
Interior
Interior Features Primary Bath(s), Kitchen - Island, Ceiling Fan(s), Stall Shower, Breakfast Area
Hot Water Natural Gas
Heating Gas, Forced Air
Cooling Central A/C
Flooring Wood, Fully Carpeted, Tile/Brick
Fireplaces Number 1
Fireplaces Type Marble, Gas/Propane
Equipment Dishwasher, Disposal, Built-In Microwave
Fireplace Y
Window Features Replacement
Appliance Dishwasher, Disposal, Built-In Microwave
Heat Source Natural Gas
Laundry Upper Floor
Exterior
Exterior Feature Deck(s)
Garage Spaces 3.0
Utilities Available Cable TV
Water Access N
Roof Type Pitched
Accessibility None
Porch Deck(s)
Attached Garage 1
Total Parking Spaces 3
Garage Y
Building
Lot Description Level, Front Yard, Rear Yard, SideYard(s)
Story 2
Foundation Concrete Perimeter
Sewer Public Sewer
Water Public
Architectural Style Contemporary
Level or Stories 2
Additional Building Above Grade
New Construction Y
Schools
School District The School District Of Philadelphia
Others
Senior Community No
Tax ID 652161000
Ownership Fee Simple
Acceptable Financing Conventional, VA
Listing Terms Conventional, VA
Financing Conventional,VA
Read Less Info
Want to know what your home might be worth? Contact us for a FREE valuation!

Our team is ready to help you sell your home for the highest possible price ASAP

Bought with Ryan Straub • Neighborhood Real Estate
"My job is to find and attract mastery-based agents to the office, protect the culture, and make sure everyone is happy! "







