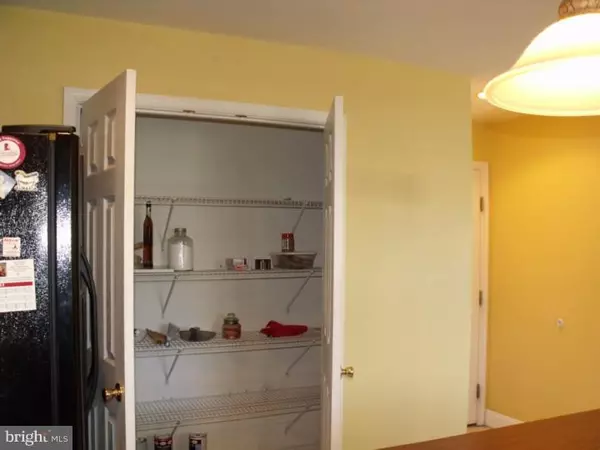$204,990
$199,900
2.5%For more information regarding the value of a property, please contact us for a free consultation.
3 Beds
3 Baths
2,230 SqFt
SOLD DATE : 10/30/2015
Key Details
Sold Price $204,990
Property Type Single Family Home
Sub Type Detached
Listing Status Sold
Purchase Type For Sale
Square Footage 2,230 sqft
Price per Sqft $91
Subdivision Tamarac
MLS Listing ID 1002566744
Sold Date 10/30/15
Style Contemporary
Bedrooms 3
Full Baths 2
Half Baths 1
HOA Y/N N
Abv Grd Liv Area 2,230
Originating Board TREND
Year Built 2005
Annual Tax Amount $1,036
Tax Year 2015
Lot Size 0.463 Acres
Acres 0.46
Lot Dimensions IRREGULAR
Property Description
R-8681 Offer has been submitted to SS Bank. Seller will consider back up offers. Beautiful 3 BR/2.5BA home in sought after Tamarac in the CR School District. Two story Great Room has soaring ceilings, tons of windows for natural light, gas FP and gleaming hardwood floors. Formal DR has columns, detailed millwork, and hardwood floors. The Kitchen has granite countertops, tile backsplash, great lighting, huge pantry and ceramic tile floor. Enjoy your morning cup of coffee in the breakfast room overlooking the gorgeous back yard. There are sliders leading out to the extra large deck and gazebo. Upstairs you will find the Master Suite consisting of hardwood floors, cathedral ceilings and the Master Bath. MB is quite large and has a soaking tub, shower, double sinks, private commode closet and walk in closet. The other two bedrooms are carpeted with one having a walk in closet with custom shelving. In addition, the laundry room is located on the second floor. If you enjoy gardening, then this home is a contender with its full yard irrigation system and flower beds with stone edging. Side turned 2 car garage with convenient kitchen entry. Reasonable utilities-Chesapeake Natural Gas. This home has been lovingly cared for but must be sold as a SHORT SALE. Attorney Alexander Funk is guiding the process. File has been started with the bank. Buyer to pay $2500 negotiator's fee at settlement. Inspections are for buyer's informational purposes. Sold "AS-IS, Where-Is". Homeowners Association is non-functioning.
Location
State DE
County Kent
Area Caesar Rodney (30803)
Zoning NA
Rooms
Other Rooms Living Room, Dining Room, Primary Bedroom, Bedroom 2, Kitchen, Bedroom 1, Other, Attic
Interior
Interior Features Primary Bath(s), Butlers Pantry, Ceiling Fan(s), Wet/Dry Bar, Stall Shower, Dining Area
Hot Water Natural Gas
Heating Heat Pump - Gas BackUp, Forced Air
Cooling Central A/C
Flooring Wood, Fully Carpeted, Vinyl, Tile/Brick
Fireplaces Number 1
Fireplaces Type Marble, Gas/Propane
Equipment Built-In Range, Disposal
Fireplace Y
Window Features Energy Efficient
Appliance Built-In Range, Disposal
Laundry Upper Floor
Exterior
Exterior Feature Deck(s)
Parking Features Inside Access, Garage Door Opener
Garage Spaces 5.0
Utilities Available Cable TV
Water Access N
Roof Type Pitched,Shingle
Accessibility None
Porch Deck(s)
Attached Garage 2
Total Parking Spaces 5
Garage Y
Building
Lot Description Corner, Front Yard, Rear Yard, SideYard(s)
Story 2
Foundation Brick/Mortar
Sewer Public Sewer
Water Public
Architectural Style Contemporary
Level or Stories 2
Additional Building Above Grade
Structure Type Cathedral Ceilings,9'+ Ceilings
New Construction N
Schools
Elementary Schools W.B. Simpson
Middle Schools Fred Fifer
High Schools Caesar Rodney
School District Caesar Rodney
Others
Tax ID 7-02-10305-02-2300-000
Ownership Fee Simple
Security Features Security System
Acceptable Financing Conventional, VA, FHA 203(b)
Listing Terms Conventional, VA, FHA 203(b)
Financing Conventional,VA,FHA 203(b)
Special Listing Condition Short Sale
Read Less Info
Want to know what your home might be worth? Contact us for a FREE valuation!

Our team is ready to help you sell your home for the highest possible price ASAP

Bought with Sandra M Unkrur • The Moving Experience Delaware Inc
"My job is to find and attract mastery-based agents to the office, protect the culture, and make sure everyone is happy! "







