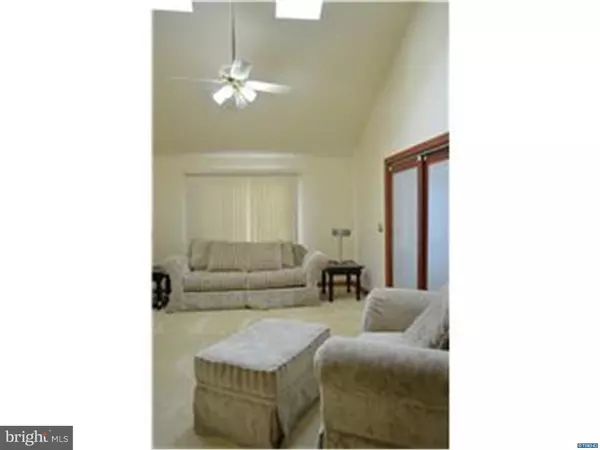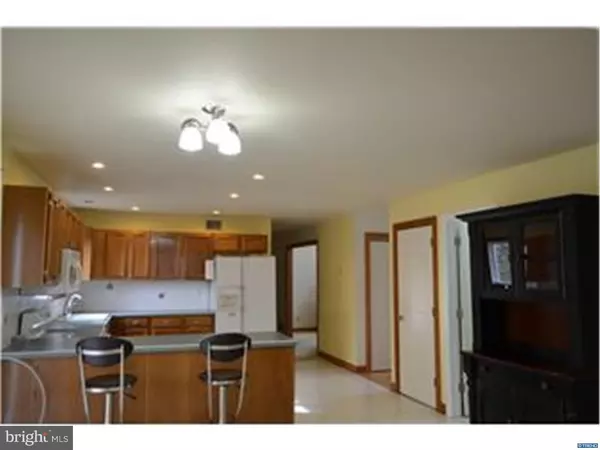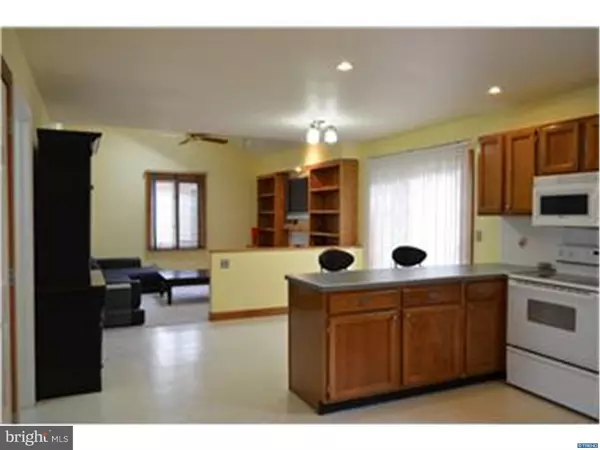$287,500
$294,900
2.5%For more information regarding the value of a property, please contact us for a free consultation.
4 Beds
3 Baths
7,841 Sqft Lot
SOLD DATE : 09/25/2015
Key Details
Sold Price $287,500
Property Type Single Family Home
Sub Type Detached
Listing Status Sold
Purchase Type For Sale
Subdivision Coach Hill
MLS Listing ID 1002575730
Sold Date 09/25/15
Style Colonial
Bedrooms 4
Full Baths 2
Half Baths 1
HOA Fees $10/ann
HOA Y/N Y
Originating Board TREND
Year Built 1987
Annual Tax Amount $2,656
Tax Year 2014
Lot Size 7,841 Sqft
Acres 0.18
Lot Dimensions 58.2 X 113.5 IRREG
Property Description
Welcome to one of the largest model homes available in popular Coach Hill located within the Pike Creek Valley. This well maintained home offers 4 bedroom 2 baths with neutral paint and carpet throughout the home. The first floor offers a large living and dining room that leads to the open eat-in kitchen. The kitchen offers solid wood cabinets, tons of counter space, new stainless steel Bosch dishwasher and opens up to the family room that features a vaulted ceiling and a wood burning fireplace. The master suite includes a large walk-in closet and full bathroom with skylight. Three other spacious bedrooms and full bathroom complete the second floor. This home has a deck off the rear of the home overlooking the private backyard perfect for all your outdoor entertaining. Recent updates include HVAC (6/14) and roof (3/13). This home is just a few minutes to White Clay Creek State Park, restaurants and major businesses on RT7, RT4 and Kirkwood Hwy. A must see for great value in a great location!
Location
State DE
County New Castle
Area Newark/Glasgow (30905)
Zoning NC6.5
Rooms
Other Rooms Living Room, Dining Room, Primary Bedroom, Bedroom 2, Bedroom 3, Kitchen, Family Room, Bedroom 1, Laundry, Attic
Basement Partial, Unfinished
Interior
Interior Features Primary Bath(s), Ceiling Fan(s), Kitchen - Eat-In
Hot Water Electric
Heating Heat Pump - Electric BackUp, Forced Air
Cooling Central A/C
Flooring Fully Carpeted, Vinyl
Fireplaces Number 1
Equipment Dishwasher
Fireplace Y
Appliance Dishwasher
Laundry Main Floor
Exterior
Exterior Feature Deck(s)
Parking Features Inside Access, Garage Door Opener
Garage Spaces 2.0
Water Access N
Roof Type Pitched,Shingle
Accessibility None
Porch Deck(s)
Attached Garage 2
Total Parking Spaces 2
Garage Y
Building
Lot Description Irregular, Trees/Wooded, Front Yard, Rear Yard, SideYard(s)
Story 2
Foundation Brick/Mortar
Sewer Public Sewer
Water Public
Architectural Style Colonial
Level or Stories 2
New Construction N
Schools
School District Christina
Others
HOA Fee Include Common Area Maintenance,Snow Removal
Tax ID 08048.40002
Ownership Fee Simple
Acceptable Financing Conventional, VA, FHA 203(b)
Listing Terms Conventional, VA, FHA 203(b)
Financing Conventional,VA,FHA 203(b)
Read Less Info
Want to know what your home might be worth? Contact us for a FREE valuation!

Our team is ready to help you sell your home for the highest possible price ASAP

Bought with Daniel Davis • RE/MAX Elite
"My job is to find and attract mastery-based agents to the office, protect the culture, and make sure everyone is happy! "







