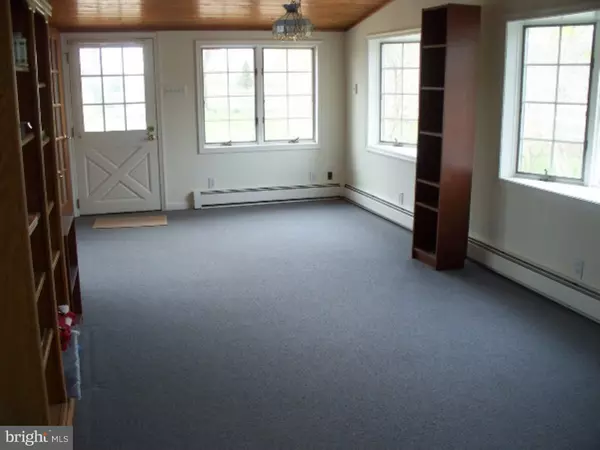$336,730
$369,900
9.0%For more information regarding the value of a property, please contact us for a free consultation.
4 Beds
2 Baths
2,746 SqFt
SOLD DATE : 01/22/2016
Key Details
Sold Price $336,730
Property Type Single Family Home
Sub Type Detached
Listing Status Sold
Purchase Type For Sale
Square Footage 2,746 sqft
Price per Sqft $122
Subdivision None Available
MLS Listing ID 1002585854
Sold Date 01/22/16
Style Ranch/Rambler
Bedrooms 4
Full Baths 2
HOA Y/N N
Abv Grd Liv Area 2,746
Originating Board TREND
Year Built 1958
Annual Tax Amount $5,656
Tax Year 2015
Lot Size 1.405 Acres
Acres 1.4
Lot Dimensions 240
Property Description
Are you looking for the ease of one story living with an open floor plan and a decent amount of fenced in level land? This ones for you! Enter Center hall to find Newer Pergo Flooring t/o. A Study/Office to your right could easily be used as your 4th BR if needed/desired. Continuing down the hall to a spacious LR/DR combination with plenty of windows for natural light. The LR has a stone FP and the DR w/built in china cabinet. The Kitchen with crown molding and recessed lighting shows a spacious Island, plenty of counter and cabinet space, Sub Zero ref.,and newer appliances. Easy access from the Kitchen to BOTH the Family room and LR/DR areas. Need more space? The Sunroom takes up the whole back of the house with views of your 1.4 manageable acres and deck. All bedrooms are well sized with ample closet space! Full baths located at opposite ends of the house. Other upgrades from these Sellers besides the flooring inc: 200 amp elec 2009, CENTRAL AIR 2010, BOILER/FURNACE 2011, NEWER Kitchen dishwasher,stove,microwave,washer,dryer,and most light fixtures. One year home warranty to Buyer at time of settlement.
Location
State PA
County Montgomery
Area Worcester Twp (10667)
Zoning R175
Rooms
Other Rooms Living Room, Dining Room, Primary Bedroom, Bedroom 2, Bedroom 3, Kitchen, Family Room, Bedroom 1, Other, Attic
Basement Full, Unfinished, Outside Entrance
Interior
Interior Features Kitchen - Island, Butlers Pantry, Skylight(s), Ceiling Fan(s), Stall Shower
Hot Water Oil
Heating Oil, Hot Water, Baseboard
Cooling Central A/C
Fireplaces Number 1
Fireplaces Type Stone
Equipment Oven - Self Cleaning, Dishwasher, Refrigerator, Disposal
Fireplace Y
Window Features Bay/Bow
Appliance Oven - Self Cleaning, Dishwasher, Refrigerator, Disposal
Heat Source Oil
Laundry Main Floor
Exterior
Exterior Feature Deck(s), Porch(es)
Garage Inside Access, Garage Door Opener
Garage Spaces 4.0
Utilities Available Cable TV
Waterfront N
Water Access N
Roof Type Pitched
Accessibility None
Porch Deck(s), Porch(es)
Parking Type Attached Garage, Other
Attached Garage 1
Total Parking Spaces 4
Garage Y
Building
Lot Description Level, Open, Front Yard, Rear Yard
Story 1
Foundation Concrete Perimeter
Sewer On Site Septic
Water Public
Architectural Style Ranch/Rambler
Level or Stories 1
Additional Building Above Grade
Structure Type 9'+ Ceilings
New Construction N
Schools
Elementary Schools Worcester
Middle Schools Arcola
High Schools Methacton
School District Methacton
Others
Tax ID 67-00-03763-004
Ownership Fee Simple
Acceptable Financing Conventional, VA, FHA 203(b)
Listing Terms Conventional, VA, FHA 203(b)
Financing Conventional,VA,FHA 203(b)
Read Less Info
Want to know what your home might be worth? Contact us for a FREE valuation!

Our team is ready to help you sell your home for the highest possible price ASAP

Bought with Michael Benedict Sr. • Coldwell Banker Realty

"My job is to find and attract mastery-based agents to the office, protect the culture, and make sure everyone is happy! "







