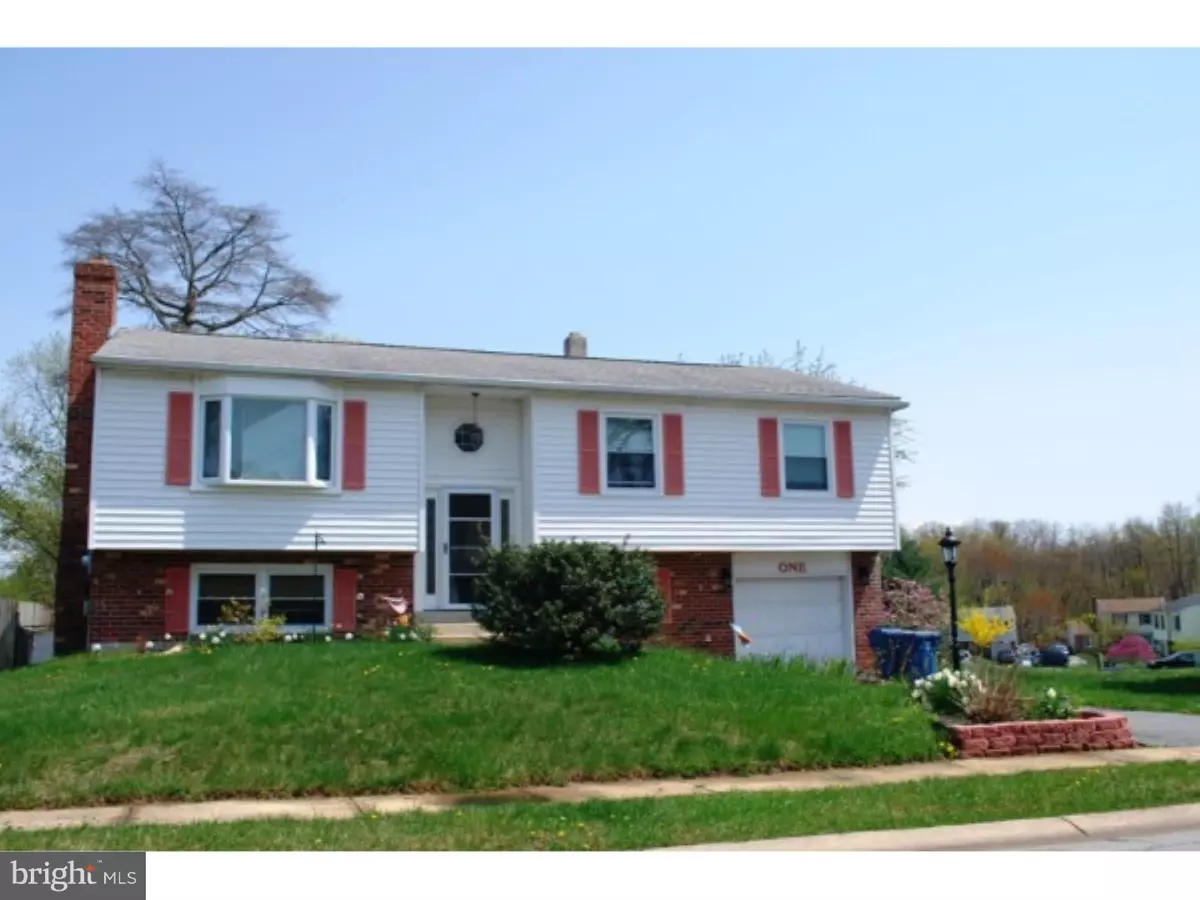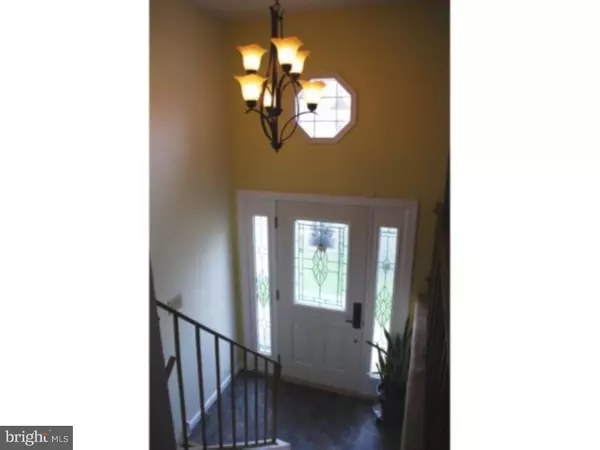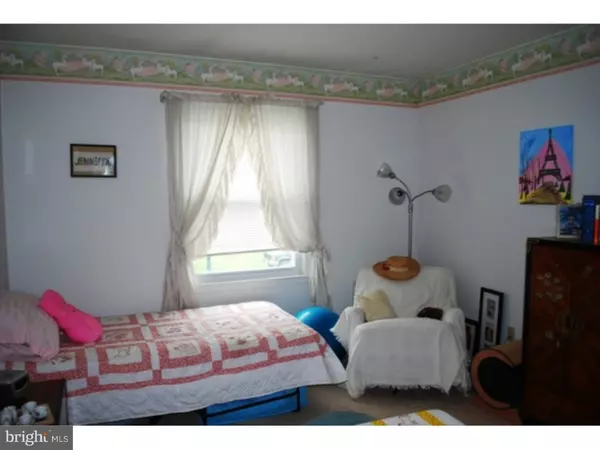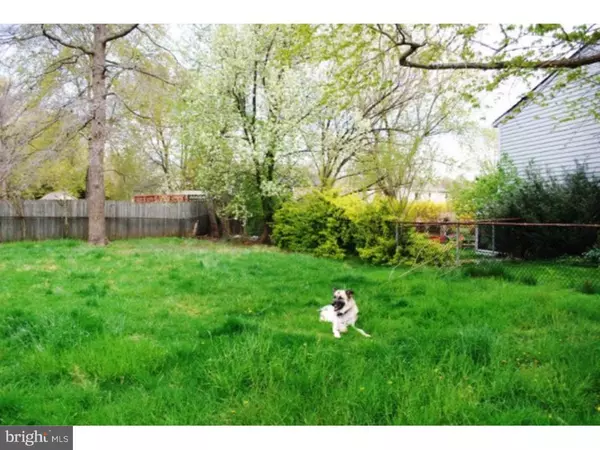$196,000
$199,900
2.0%For more information regarding the value of a property, please contact us for a free consultation.
3 Beds
2 Baths
1,800 SqFt
SOLD DATE : 09/22/2015
Key Details
Sold Price $196,000
Property Type Single Family Home
Sub Type Detached
Listing Status Sold
Purchase Type For Sale
Square Footage 1,800 sqft
Price per Sqft $108
Subdivision Heather Woods
MLS Listing ID 1002585232
Sold Date 09/22/15
Style Ranch/Rambler,Raised Ranch/Rambler
Bedrooms 3
Full Baths 1
Half Baths 1
HOA Fees $1/ann
HOA Y/N Y
Abv Grd Liv Area 1,800
Originating Board TREND
Year Built 1978
Annual Tax Amount $1,753
Tax Year 2014
Lot Size 7,841 Sqft
Acres 0.18
Lot Dimensions 75X115
Property Description
Well maintained & updated Bi-level located on a nice corner lot has had many updates. Quite spacious & offers nice features including a wood burning FP in the large FR that has a slider to the fenced rear yard. Beautiful newer kitchen with oak cabinets, granite countertops with plenty of counter space, a pantry cabinet, electric cooking, built-in microwave & ash hardwood floors all the way through the eating area. Large formal LR w/bay window, 3 spacious bedrooms, hall bath with vanity off MBR, attic fan & pull down attic stairs on main level. Lower level, in addition to the large FR has a den/office, half-bath and laundry room with outside entrance to the rear yard and access to the one car garage with opener. Roof replaced in 2005 & is one layer; HVAC replaced with heat pump approx. 8-9 years ago. The wall-to-wall carpeting is neutral in color. Beautiful fiberglass front door & foyer floor replaced in 2015. The yard is nicely landscape. This home offers many wonderful features and is conveniently located to major roadways & shopping.
Location
State DE
County New Castle
Area Newark/Glasgow (30905)
Zoning NC6.5
Rooms
Other Rooms Living Room, Primary Bedroom, Bedroom 2, Kitchen, Family Room, Bedroom 1, Other, Attic
Basement Full, Outside Entrance
Interior
Interior Features Butlers Pantry, Ceiling Fan(s), Kitchen - Eat-In
Hot Water Electric
Heating Heat Pump - Electric BackUp, Forced Air
Cooling Central A/C
Flooring Fully Carpeted
Fireplaces Number 1
Fireplaces Type Brick
Equipment Built-In Range, Dishwasher, Disposal, Built-In Microwave
Fireplace Y
Window Features Bay/Bow
Appliance Built-In Range, Dishwasher, Disposal, Built-In Microwave
Laundry Lower Floor
Exterior
Exterior Feature Patio(s)
Garage Spaces 1.0
Fence Other
Utilities Available Cable TV
Water Access N
Roof Type Shingle
Accessibility None
Porch Patio(s)
Attached Garage 1
Total Parking Spaces 1
Garage Y
Building
Lot Description Corner, Level, SideYard(s)
Sewer Public Sewer
Water Public
Architectural Style Ranch/Rambler, Raised Ranch/Rambler
Additional Building Above Grade
New Construction N
Schools
School District Christina
Others
HOA Fee Include Common Area Maintenance
Tax ID 11-019.20-022
Ownership Fee Simple
Security Features Security System
Acceptable Financing Conventional, VA, FHA 203(b)
Listing Terms Conventional, VA, FHA 203(b)
Financing Conventional,VA,FHA 203(b)
Read Less Info
Want to know what your home might be worth? Contact us for a FREE valuation!

Our team is ready to help you sell your home for the highest possible price ASAP

Bought with Victor A Koveleski • Empower Real Estate, LLC
"My job is to find and attract mastery-based agents to the office, protect the culture, and make sure everyone is happy! "







