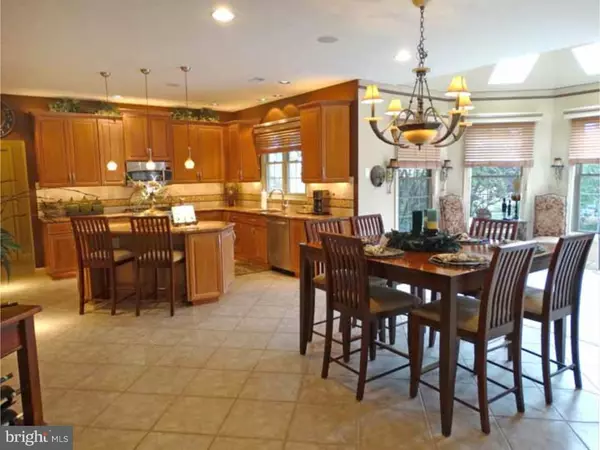$645,000
$675,000
4.4%For more information regarding the value of a property, please contact us for a free consultation.
4 Beds
4 Baths
3,755 SqFt
SOLD DATE : 09/18/2015
Key Details
Sold Price $645,000
Property Type Single Family Home
Sub Type Detached
Listing Status Sold
Purchase Type For Sale
Square Footage 3,755 sqft
Price per Sqft $171
Subdivision Estsatfarawayfarms
MLS Listing ID 1002618596
Sold Date 09/18/15
Style Colonial
Bedrooms 4
Full Baths 3
Half Baths 1
HOA Fees $37/ann
HOA Y/N Y
Abv Grd Liv Area 3,755
Originating Board TREND
Year Built 2002
Annual Tax Amount $10,966
Tax Year 2015
Lot Size 0.670 Acres
Acres 0.67
Lot Dimensions 221
Property Description
MAGNIFICENT Breath taking is the only way to describe this spectacular home. View the tour! Move right in (Relo Ready) and start enjoying the secluded backyard Oasis. Featuring a freeform salt water pool with spa ,diving board, professional landscaping, over 1500 sq' of paver patios, professionally designed lighting, irrigation system and outdoor speakers. An entertaining delight welcomes you and your guests to this fabulous backyard. Enter into the 2 story foyer with marble floors, butterfly staircase and wains coating. Formal Living room and dining room features crown molding, chair rail, custom lighting and recessed lighting. The office/den has a coffer ceiling with great views of the backyard. The bright 2 story grand room features the gas fireplace and again spectacular view of yard. You will enjoying cooking and entertaining in this gourmet kitchen. This custom kitchen has new granite, custom tile backsplash, new appliances, center island breakfast bar, walk in pantry and a large eat in area open to the morning room with skylights. Powder room and laundry room complete the first floor. The 2nd floor over looks the your family room and foyer. Master bedroom suite has his & hers walk in closets, sitting area, through 1 closet is the entrance to your private exercise room. Master bathroom has his and hers vanities, large shower and soaking tub. 2nd bedroom is an En suite with the large custom bathroom. The 3rd and 4th bedrooms feature a Jack and Jill bathroom. Entire home has custom lighting, new faucets, freshly painted and custom blinds. The basement has 1 area finished which would be a great playroom or TV room. Upgrades are throughout the home: professional landscaping, out door lighting, indoor and outdoor speakers system, sprinklers system, security system and new garage doors with openers. You will see the sellers have taken pride and joy in maintaining this beautiful home. So much more to tell so make your appointment and view it today! Upgrade list will be provided. (over $100,000. in upgrades) Located in desirable/popular Estates at Faraway Farms. Conveniently located to Providence Towne Center, schools, parks, restaurants and easy access to major roads. Seller is providing a 1 year AHS Essential Warranty for you!
Location
State PA
County Montgomery
Area Upper Providence Twp (10661)
Zoning R1
Rooms
Other Rooms Living Room, Dining Room, Primary Bedroom, Bedroom 2, Bedroom 3, Kitchen, Family Room, Bedroom 1, Laundry, Other, Attic
Basement Full
Interior
Interior Features Primary Bath(s), Kitchen - Island, Butlers Pantry, Sprinkler System, Kitchen - Eat-In
Hot Water Natural Gas
Heating Gas, Forced Air
Cooling Central A/C
Flooring Fully Carpeted, Tile/Brick, Marble
Fireplaces Number 1
Fireplaces Type Gas/Propane
Equipment Cooktop, Built-In Range, Oven - Wall, Oven - Double, Oven - Self Cleaning, Dishwasher, Disposal, Energy Efficient Appliances, Built-In Microwave
Fireplace Y
Appliance Cooktop, Built-In Range, Oven - Wall, Oven - Double, Oven - Self Cleaning, Dishwasher, Disposal, Energy Efficient Appliances, Built-In Microwave
Heat Source Natural Gas
Laundry Main Floor
Exterior
Exterior Feature Deck(s), Patio(s)
Garage Inside Access, Garage Door Opener, Oversized
Garage Spaces 6.0
Fence Other
Pool In Ground
Utilities Available Cable TV
Waterfront N
Water Access N
Roof Type Pitched,Shingle
Accessibility None
Porch Deck(s), Patio(s)
Parking Type On Street, Driveway, Attached Garage, Other
Attached Garage 3
Total Parking Spaces 6
Garage Y
Building
Lot Description Level, Trees/Wooded, Front Yard, Rear Yard, SideYard(s)
Story 2
Sewer Public Sewer
Water Public
Architectural Style Colonial
Level or Stories 2
Additional Building Above Grade
Structure Type Cathedral Ceilings,9'+ Ceilings
New Construction N
Schools
High Schools Spring-Ford Senior
School District Spring-Ford Area
Others
HOA Fee Include Common Area Maintenance
Tax ID 61-00-03183-527
Ownership Fee Simple
Security Features Security System
Read Less Info
Want to know what your home might be worth? Contact us for a FREE valuation!

Our team is ready to help you sell your home for the highest possible price ASAP

Bought with Bette R McTamney • RE/MAX 440 - Skippack

"My job is to find and attract mastery-based agents to the office, protect the culture, and make sure everyone is happy! "







