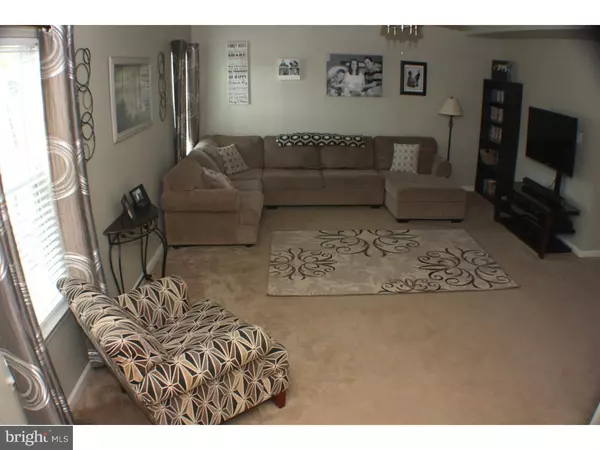$265,000
$268,000
1.1%For more information regarding the value of a property, please contact us for a free consultation.
4 Beds
3 Baths
2,769 SqFt
SOLD DATE : 06/03/2016
Key Details
Sold Price $265,000
Property Type Single Family Home
Sub Type Detached
Listing Status Sold
Purchase Type For Sale
Square Footage 2,769 sqft
Price per Sqft $95
Subdivision Hazel Farm
MLS Listing ID 1002618496
Sold Date 06/03/16
Style Traditional
Bedrooms 4
Full Baths 2
Half Baths 1
HOA Fees $33/ann
HOA Y/N Y
Abv Grd Liv Area 2,254
Originating Board TREND
Year Built 2011
Annual Tax Amount $1,217
Tax Year 2014
Lot Size 9,732 Sqft
Acres 0.22
Lot Dimensions 80X122
Property Description
R-8789 Welcome to easy living at Hazel Farm where shopping, restaurants, and major transportation routes are nearby. Just 4-years old, this colonial features four bedrooms, two full bathrooms, one powder room, formal living room, spacious family room, and great bonus room in the basement. The chef of the family will enjoy the spacious kitchen with 42" cabinetry, beautiful counter tops, gourmet island, and stainless steel appliances. Nearby is the morning room where you can relax while enjoying breakfast and you can access the deck as well. The family room is generous in size and surely will accommodate friends and family. You will also find the open floor-plan very useful. The upper level offers a spacious Master Bedroom that has a great walk-in closet, the Master Bath is a dream come true with ceramic tile , soaking tub, double bowl sink, and a fabulous glass enclosed shower. In addition, you will find three bedrooms, and a full bath. There is still more here to offer as the lower level has been finished off by the builder. There is enough room here for the largest of gatherings, and will provide a place to hang out with friends and family. This great space could be used as a game room, or your very own theater room. Moving on to the exterior you will notice a side entry garage, nice size deck, and a fenced in rear yard. Please make your appointment today. Seller is in the process of redoing the yard.
Location
State DE
County Kent
Area Capital (30802)
Zoning RESID
Rooms
Other Rooms Living Room, Primary Bedroom, Bedroom 2, Bedroom 3, Kitchen, Family Room, Bedroom 1, Laundry, Other
Basement Full
Interior
Interior Features Kitchen - Eat-In
Hot Water Natural Gas
Heating Gas
Cooling Central A/C
Fireplace N
Heat Source Natural Gas
Laundry Main Floor
Exterior
Garage Spaces 5.0
Water Access N
Accessibility None
Total Parking Spaces 5
Garage N
Building
Story 2
Sewer Public Sewer
Water Public
Architectural Style Traditional
Level or Stories 2
Additional Building Above Grade, Below Grade
New Construction N
Schools
High Schools Dover
School District Capital
Others
Tax ID 4-00-03704-06-2000-00001
Ownership Fee Simple
Read Less Info
Want to know what your home might be worth? Contact us for a FREE valuation!

Our team is ready to help you sell your home for the highest possible price ASAP

Bought with Susan White Price • Exit Central Realty
"My job is to find and attract mastery-based agents to the office, protect the culture, and make sure everyone is happy! "







