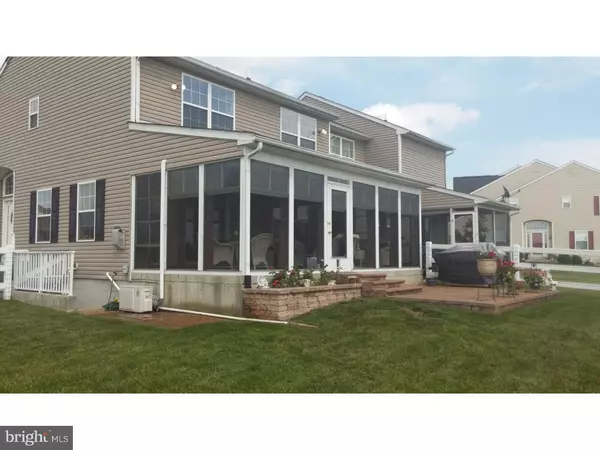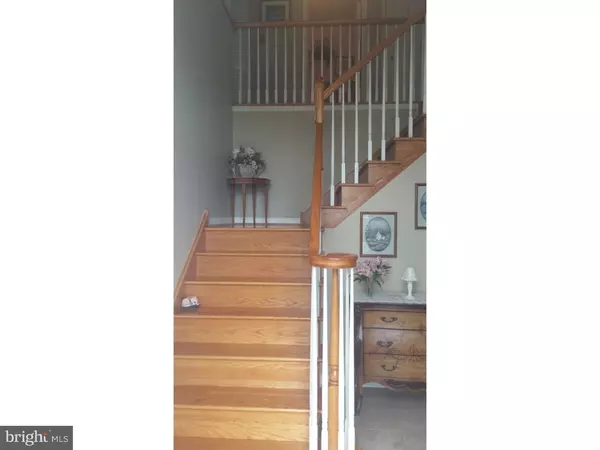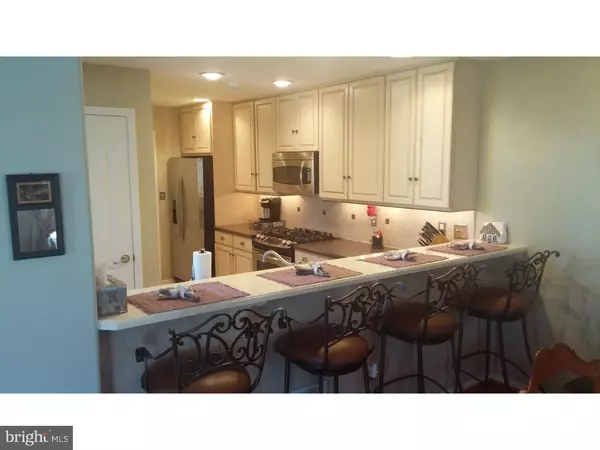$242,000
$249,900
3.2%For more information regarding the value of a property, please contact us for a free consultation.
4 Beds
4 Baths
1,925 SqFt
SOLD DATE : 09/15/2015
Key Details
Sold Price $242,000
Property Type Single Family Home
Sub Type Twin/Semi-Detached
Listing Status Sold
Purchase Type For Sale
Square Footage 1,925 sqft
Price per Sqft $125
Subdivision Avonbridge
MLS Listing ID 1002620828
Sold Date 09/15/15
Style Carriage House
Bedrooms 4
Full Baths 3
Half Baths 1
HOA Fees $100/qua
HOA Y/N Y
Abv Grd Liv Area 1,925
Originating Board TREND
Year Built 2007
Annual Tax Amount $2,369
Tax Year 2014
Lot Size 7,841 Sqft
Acres 0.18
Lot Dimensions 0X0
Property Description
Upgrades galore on this 4 bedroom 3.5 bath carrage home with a 1 car garage located in Odessa National Avonbridge community. OVER 100k IN UPGRADES. Their loss is your gain. This home is situated on the second hole fairway with breathtaking views of the golf course. 1st and 2nd floor master bedroom suites with walk in closets. Kitchen has upgraded custom Yorktowne cabinets recessed lighting, under cabinet lighting, corian countertops, breakfast bar, stainless steel appliances and ceramic tiles. Second floor has a loft that looks over the two story foyer entrancway. All bathrooms have tiles and comfort height vanities and toilets. Beautiful hardwood floors in the great room with a gas fireplace and gorgeous hardwood steps with a upgraded spiral handrail and hardwood flooring in upstairs hallway. Second floor laundry. Upgraded carpeting throughout. Upgraded lighting in entire house. Off the back is a beautiful 12 x 24 three season room with heat and A/C. Walk out the back porch to a nice paver patio and a maintenance free vinyl fenced yard. Basement has a walkout to make it easy to be finished in the future. The community offers a clubhouse, pool, fitness center, golf course and restaurant. Fee includes 4 free rounds of golf per year. USDA 100% financing is available for this property Hurry this one won't last long. Seller is related to the listing agent
Location
State DE
County New Castle
Area South Of The Canal (30907)
Zoning S
Rooms
Other Rooms Living Room, Dining Room, Primary Bedroom, Bedroom 2, Bedroom 3, Kitchen, Bedroom 1, Other, Attic
Basement Full, Unfinished
Interior
Interior Features Primary Bath(s), Ceiling Fan(s), Breakfast Area
Hot Water Electric
Heating Gas, Forced Air
Cooling Central A/C
Flooring Wood, Fully Carpeted, Tile/Brick, Marble
Fireplaces Number 1
Fireplaces Type Gas/Propane
Equipment Cooktop, Oven - Self Cleaning, Dishwasher, Built-In Microwave
Fireplace Y
Appliance Cooktop, Oven - Self Cleaning, Dishwasher, Built-In Microwave
Heat Source Natural Gas
Laundry Upper Floor
Exterior
Exterior Feature Patio(s), Porch(es)
Parking Features Garage Door Opener
Garage Spaces 3.0
Utilities Available Cable TV
Amenities Available Swimming Pool, Tennis Courts, Club House, Golf Course
Water Access N
View Golf Course
Roof Type Pitched
Accessibility None
Porch Patio(s), Porch(es)
Attached Garage 1
Total Parking Spaces 3
Garage Y
Building
Lot Description Cul-de-sac, Front Yard, Rear Yard, SideYard(s)
Story 2
Foundation Concrete Perimeter
Sewer Public Sewer
Water Public
Architectural Style Carriage House
Level or Stories 2
Additional Building Above Grade
New Construction N
Schools
Elementary Schools Old State
Middle Schools Everett Meredith
High Schools Middletown
School District Appoquinimink
Others
HOA Fee Include Pool(s),Common Area Maintenance,Health Club
Tax ID 14-013.13-094
Ownership Fee Simple
Security Features Security System
Acceptable Financing Conventional, VA, FHA 203(b), USDA
Listing Terms Conventional, VA, FHA 203(b), USDA
Financing Conventional,VA,FHA 203(b),USDA
Read Less Info
Want to know what your home might be worth? Contact us for a FREE valuation!

Our team is ready to help you sell your home for the highest possible price ASAP

Bought with Non Subscribing Member • Non Member Office
"My job is to find and attract mastery-based agents to the office, protect the culture, and make sure everyone is happy! "







