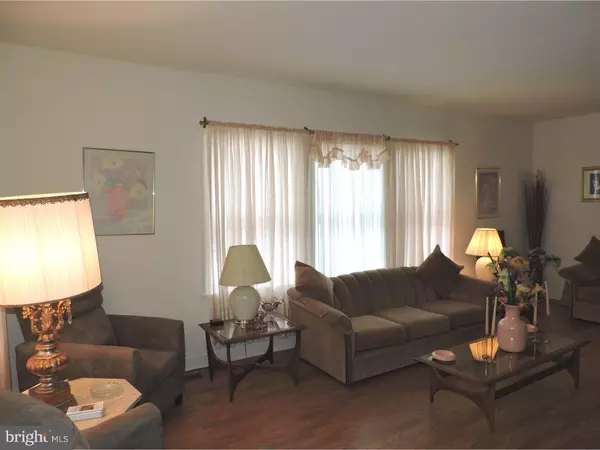$150,000
$165,000
9.1%For more information regarding the value of a property, please contact us for a free consultation.
2 Beds
2 Baths
1,696 SqFt
SOLD DATE : 07/29/2016
Key Details
Sold Price $150,000
Property Type Single Family Home
Sub Type Twin/Semi-Detached
Listing Status Sold
Purchase Type For Sale
Square Footage 1,696 sqft
Price per Sqft $88
Subdivision Nobles Pond
MLS Listing ID 1002642006
Sold Date 07/29/16
Style Carriage House,Ranch/Rambler
Bedrooms 2
Full Baths 2
HOA Fees $400/mo
HOA Y/N Y
Abv Grd Liv Area 1,696
Originating Board TREND
Year Built 2007
Annual Tax Amount $930
Tax Year 2015
Lot Size 10,890 Sqft
Acres 0.25
Lot Dimensions 41X119X42X103X127
Property Description
Spacious single-story living in desirable NOBLES POND. Voted Community of the year, this home is situated within walking distance of the beautiful clubhouse with in-ground pool, miniature golf, fitness room, library and more. This 2 bedroom 2 bath home features an open floor plan allowing for ease of entertaining, arched doorways and composite front porch with rocking chairs. The kitchen contains plenty of cabinets, Corian countertops, a pantry and appliances! Off the kitchen is a large breakfast room, with French doors to the back deck and a cozy den for relaxing and watching your favorite television shows. The large 24 x14 living room boasts composite hardwood flooring, an office area and lots of windows allowing beautiful natural light. The bedrooms avail plenty of space and large closets. The owner suite has a large walk in closet for her, separate closet for him and full bright and airy bathroom. This home has so much to offer for its new owner and backs to a tree lined lot for a little extra privacy. For an additional $52,000, this could be converted to fee simple ownership. Set your appointment today and see for yourself-your new home!
Location
State DE
County Kent
Area Capital (30802)
Zoning AR
Rooms
Other Rooms Living Room, Primary Bedroom, Kitchen, Bedroom 1, Other, Attic
Interior
Interior Features Primary Bath(s), Kitchen - Island, Butlers Pantry, Ceiling Fan(s), Stall Shower, Kitchen - Eat-In
Hot Water Propane
Heating Propane, Forced Air
Cooling Central A/C
Flooring Wood, Fully Carpeted, Vinyl
Equipment Cooktop, Dishwasher, Disposal
Fireplace N
Window Features Energy Efficient
Appliance Cooktop, Dishwasher, Disposal
Heat Source Bottled Gas/Propane
Laundry Main Floor
Exterior
Exterior Feature Deck(s), Porch(es)
Garage Spaces 3.0
Utilities Available Cable TV
Amenities Available Club House
Water Access N
Roof Type Shingle
Accessibility None
Porch Deck(s), Porch(es)
Attached Garage 1
Total Parking Spaces 3
Garage Y
Building
Story 1
Foundation Concrete Perimeter
Sewer Public Sewer
Water Private/Community Water
Architectural Style Carriage House, Ranch/Rambler
Level or Stories 1
Additional Building Above Grade
New Construction N
Schools
Middle Schools Central
High Schools Dover
School District Capital
Others
HOA Fee Include Common Area Maintenance,Lawn Maintenance,Snow Removal
Senior Community Yes
Tax ID KH-00-05602-02-2100-001
Ownership Land Lease
Acceptable Financing Conventional, VA, USDA
Listing Terms Conventional, VA, USDA
Financing Conventional,VA,USDA
Read Less Info
Want to know what your home might be worth? Contact us for a FREE valuation!

Our team is ready to help you sell your home for the highest possible price ASAP

Bought with Becky Curry • Burns & Ellis Realtors
"My job is to find and attract mastery-based agents to the office, protect the culture, and make sure everyone is happy! "







